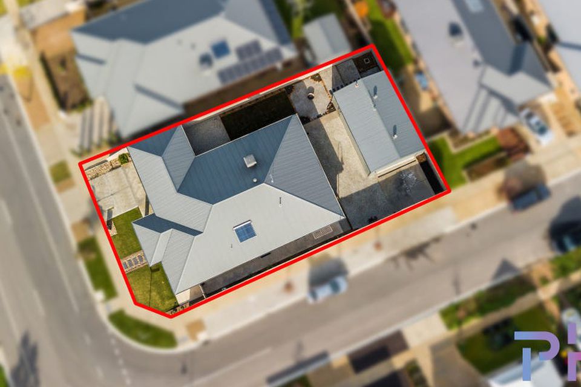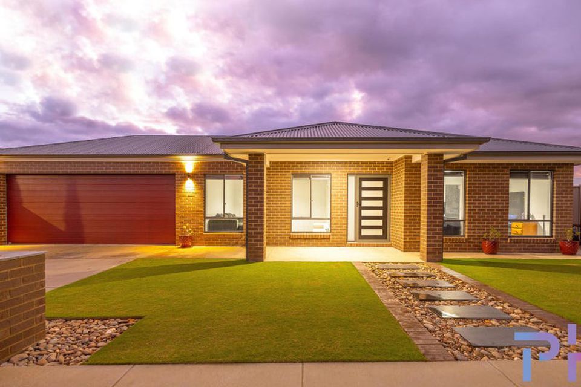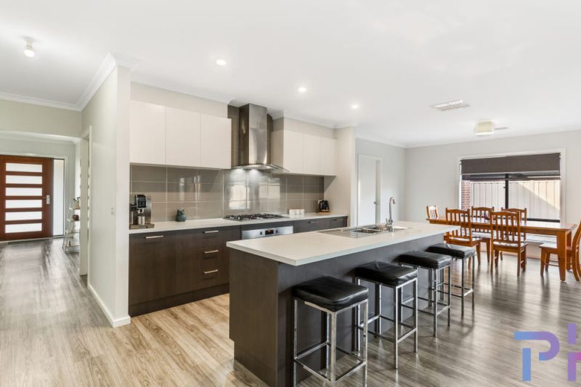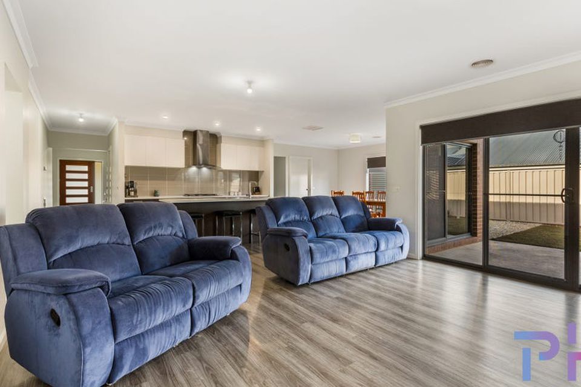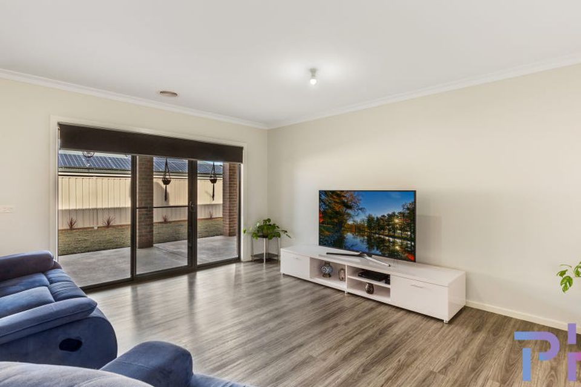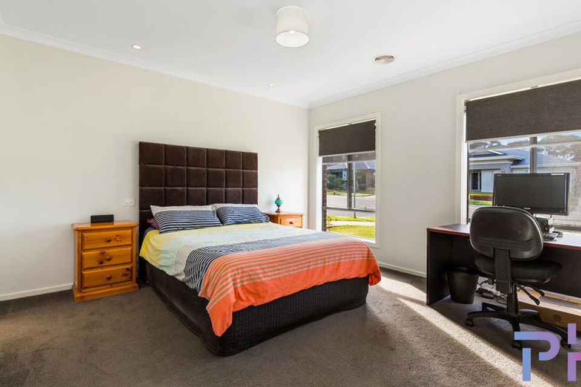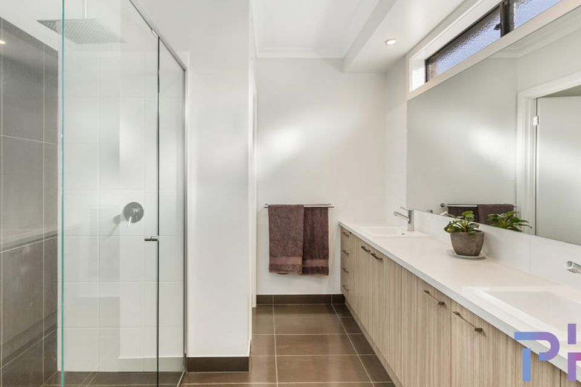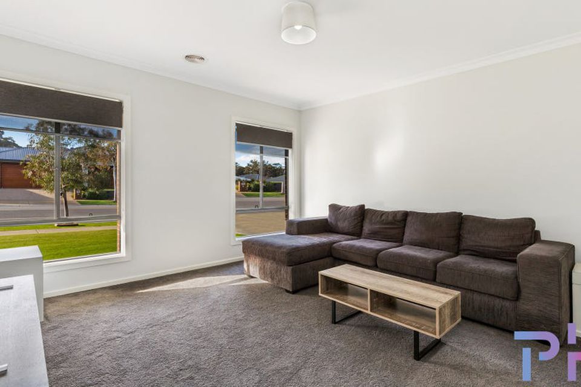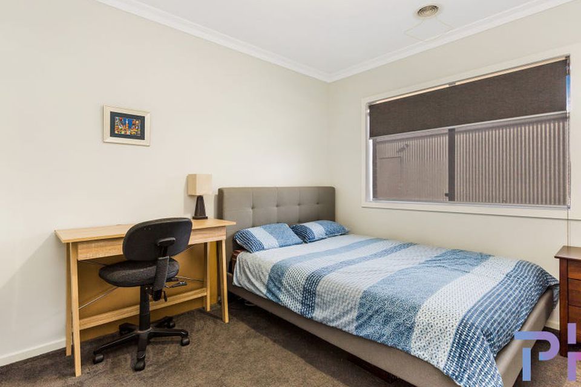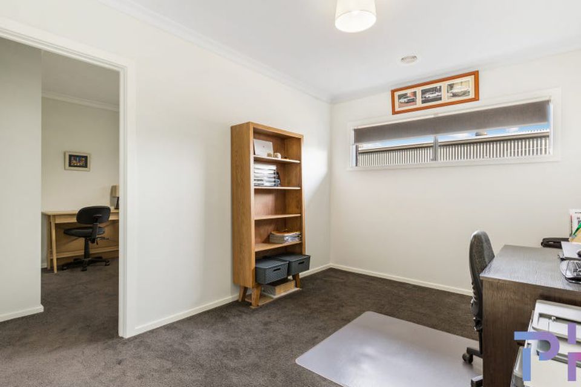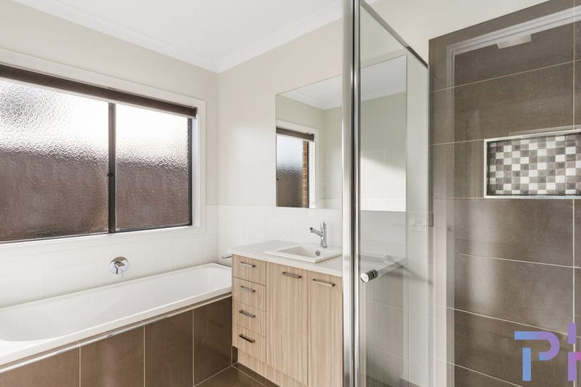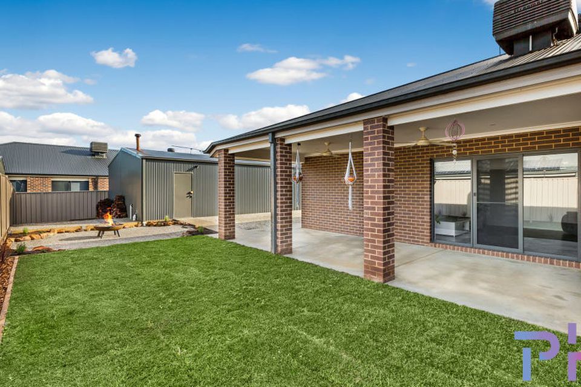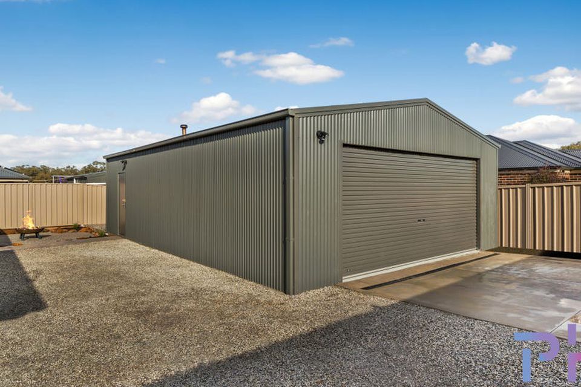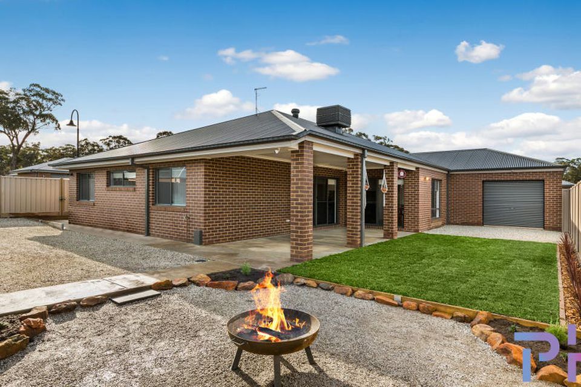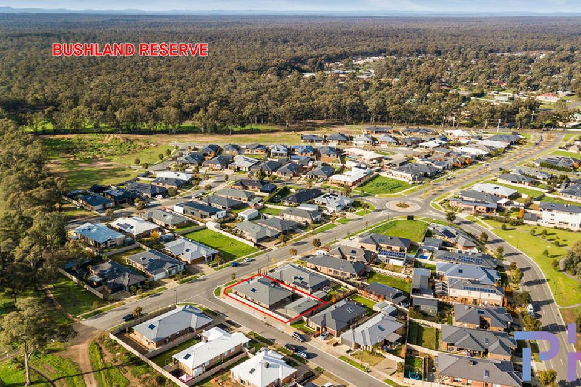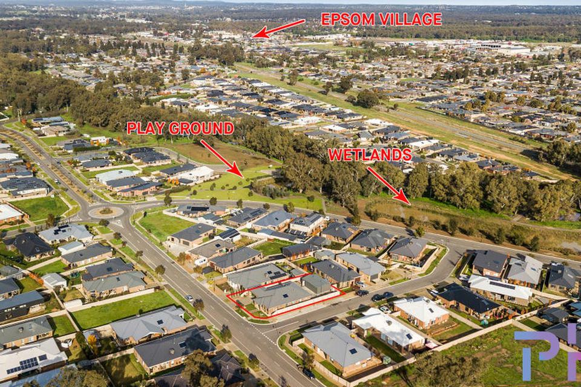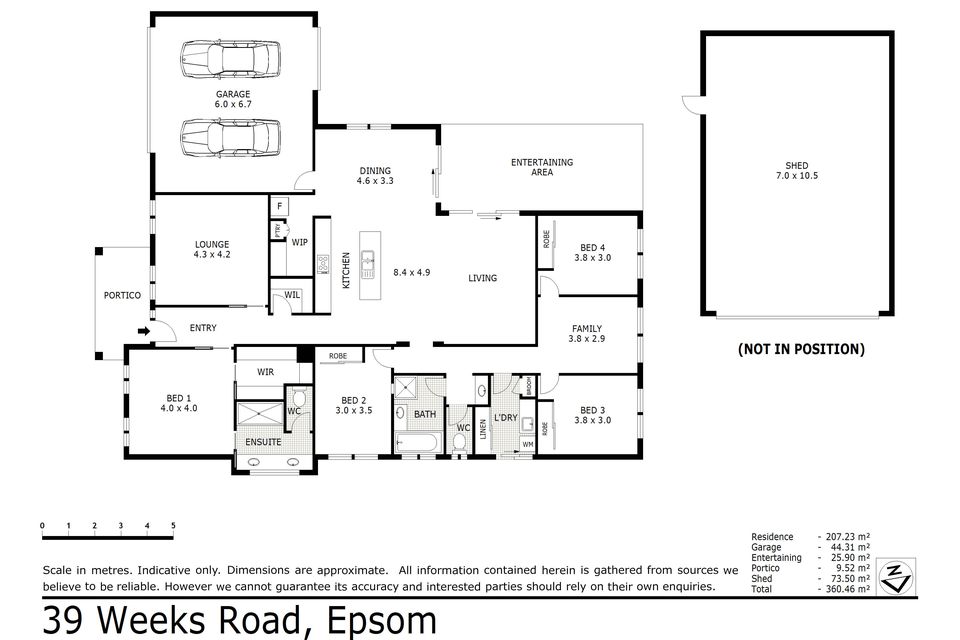PREMIUM FAMILY HOME IN TOP-TIER ESTATE
Perfectly positioned toward the end of a no-through road within the tranquil Top Paddock Estate, sits this premium, near-new family home. Boasting a substantial amount of internal space, the property offers four generously sized bedrooms, three living spaces and considerable storage with a walk-in-pantry and a walk-in linen cupboard just a few examples of this. a 7m x 10.5m shed, all on a corner allotment that allows easy access to the rear of the property via the side road.
The entrance of the property impresses instantly, with landscaping that is the envy of the estate. Curated lawns are akin to a bowling green, and the façade of the home exudes elegance and distinction. Walking into the home you're greeted with a wide entrance with the formal lounge or parent's retreat to the left and master suite immediately to the right. The sizeable master suite includes a generous walk-in robe and ensuite with a huge vanity inclusive of dual basins, large double shower and a toilet separated by its own door.
Moving beyond the front of the home, the spacious and open-plan living kitchen and dining area encapsulates everything the modern-day family would desire – a fantastic space to host your guests with two lots of sliding doors to step directly out to the substantial undercover outdoor entertaining area.
The kitchen is very well equipped with a large island bench and breakfast bar, bringing the family together on those busy morning and evening meal times. There's a 900mm under-bench electric oven, 900mm gas burner cooktop and rangehood, dishwasher, and a clever combination of pot drawers, cupboards and overhead storage. The fridge is comfortably hidden away in the huge walk-in pantry, but easily accessible with its convenient positioning. Access to the pantry doubles as access to and from the garage, making the unpacking of groceries as effortless as possible.
The remainder of the home continues with the high standard already described, and includes a third living space which would be idyllically utilised as a kids retreat, play space or study area. This is positioned centrally to the second, third and fourth bedrooms, as well as the main bathroom. The bedrooms are all very well sized and include built in robes with double sliding doors.
The main bathroom is fitted out to a high standard, complete with semi-frameless shower with a tiled niche, bath and single vanity with ample drawers and cupboard space. The large laundry easily services the growing family and continues with the theme of ample storage, with a large linen cupboard with double sliding doors, additional broom cupboard, a long benchtop with built-in sink and cupboards underneath as well as a slide out laundry hamper.
Additional features internally include gas ducted heating and evaporative cooling, solar hot water system with gas boost, day/night blinds to master and main living area, and an 8-piece security camera setup that can be viewed from your mobile devices.
There really has been every bit of care put into this home, and the backyard is no exception. Landscaped with care, there's freshly laid turf adjoining the concreted alfresco area, a very neat separate firepit area, then the shed of all sheds and home of a meticulous owner with an industrial grade 2 part epoxy floor, insulated roof, and two whirly birds for added comfort. There's drive through access of course, not only to the double roller doors from the side access, but also a single roller door at the rear of the garage. Note also that the front panel lift door for the garage is 5.4m high rather than the standard 4.8m to allow for those larger vehicles.
Surrounding the property, you'll find serenity everywhere you turn. The home is a very short walk to the nearby wetlands area, surrounded by bike paths and walking tracks, and within the estate you'll find a basketball court and additional playground that is often bustling with your neighbours and their families. There is a huge amount of bushland reserve surrounding the estate also, and the property is located at the top end of the estate which provides very convenient access to the bush trails.
It is known that the Top Paddock Estate is a very tightly held part of town, and this home is a very rare opportunity to secure a well-built, near-new home in this top tier location. As it's very unlikely the property will last long, be sure to give Shane or Brad a call to register your interest for the next available inspection.
Heating & Cooling
- Ducted Heating
- Ducted Cooling
Outdoor Features
- Outdoor Entertainment Area
- Remote Garage
- Shed
Indoor Features
- Built-in Wardrobes
- Dishwasher

