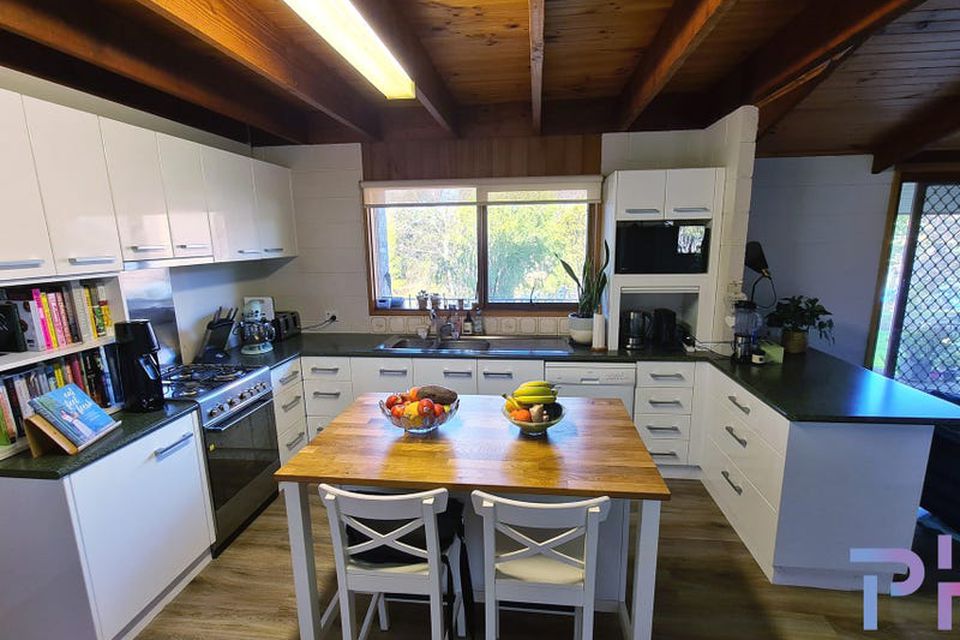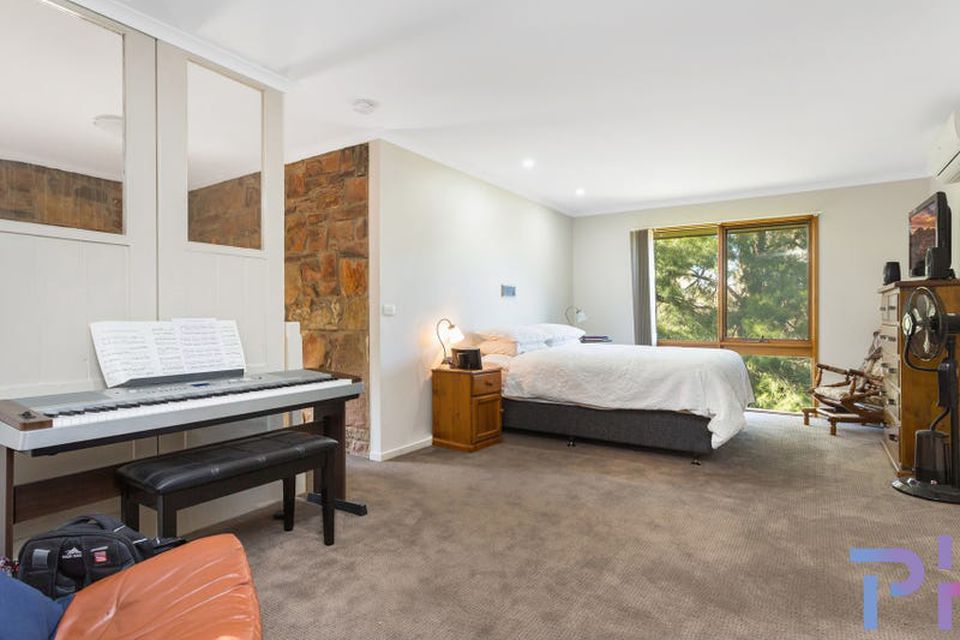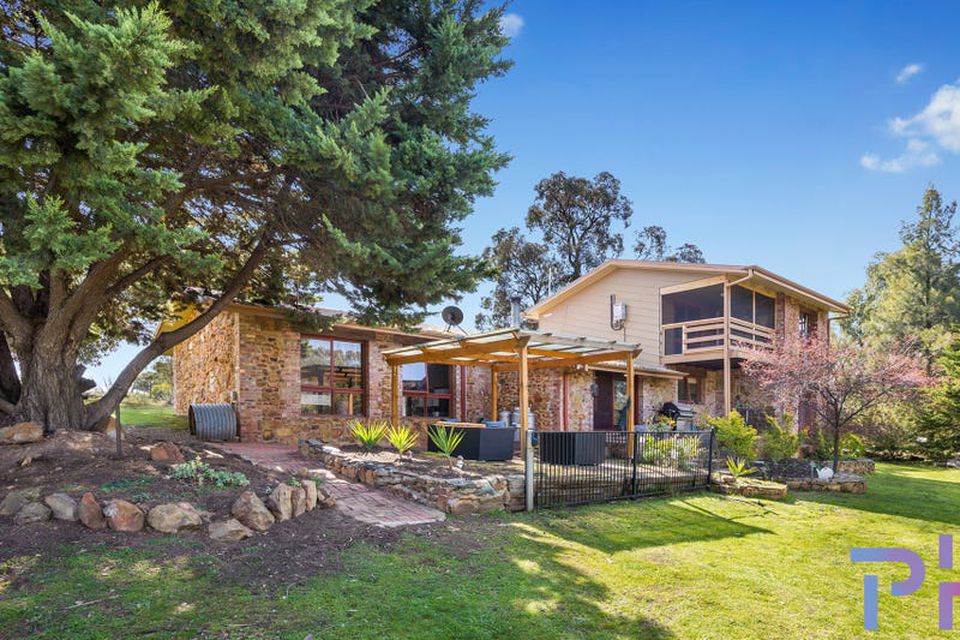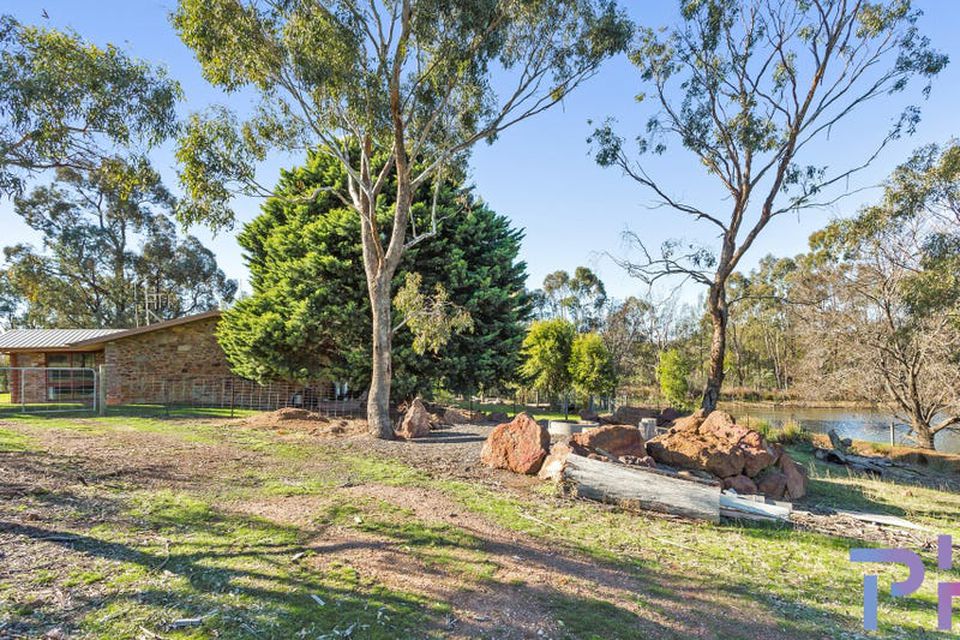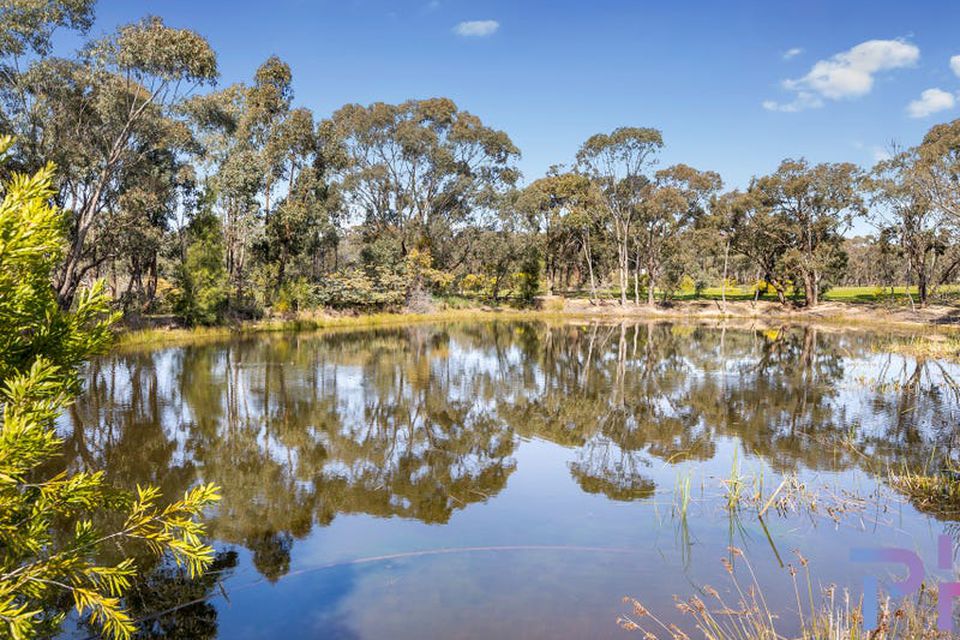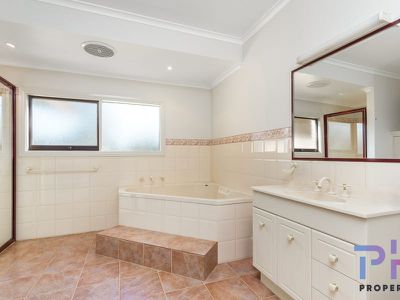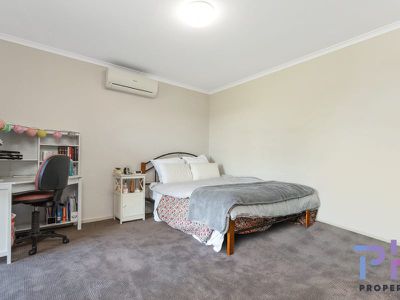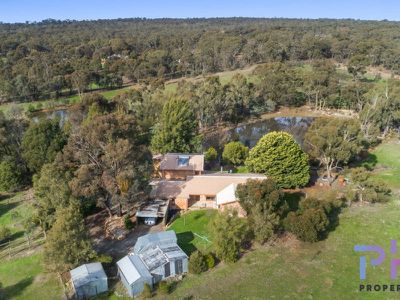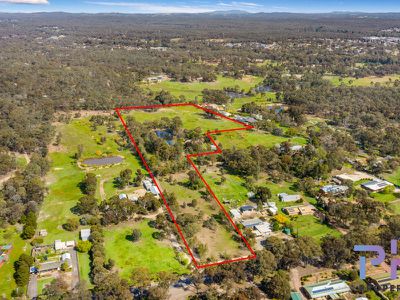UNIQUE CASTLE LIVING
Sandstone construction and castle-like turret, a mixture or timber windows, exposed beams and timber lined cathedral ceilings; not no mention lovely views from almost every window.
Comprising a large carpeted lounge room with wood heater and sliding door with an outlook towards the large dam; separate meals area or study and a sunken formal dining room and smaller second living space all on the ground level.
The adjacent kitchen has been modernised with stainless upright cooker, dishwasher, ample storage, pantry and room for fridge and freezer.
On ground level are three of the four bedrooms. One boasts its own three-piece en-suite with double built-in-robes and a spacious separate sitting area or parents retreat; one boasts built in robes and the third bedroom is larger with no storage. Adjacent is the tiled family bathroom with corner spa, sunken shower, vanity and toilet; just outside is a second hand-basin; the laundry has a slate tiled floor and outside access.
Upstairs via the eye-catching stonework and tall window is the parents retreat with its very own lounge room and large master suite which boasts two built in robes, three-piece en-suite and a balcony with beautiful views to the large dam and surrounds. There is a large split-system to regulate temperature and a lovely mix of timber and natural light from the windows.
Outside the home boasts a double remote garage, single carport, workshop, garden shed and wood shed; there is a lovely paved entertaining area with water views and inside access. The large dam is just beautiful. There are established picturesque trees and undulating hills - you would not believe you're five minutes' drive to the centre of Bendigo!!
Outdoor Features
- Shed
Indoor Features
- Built-in Wardrobes


