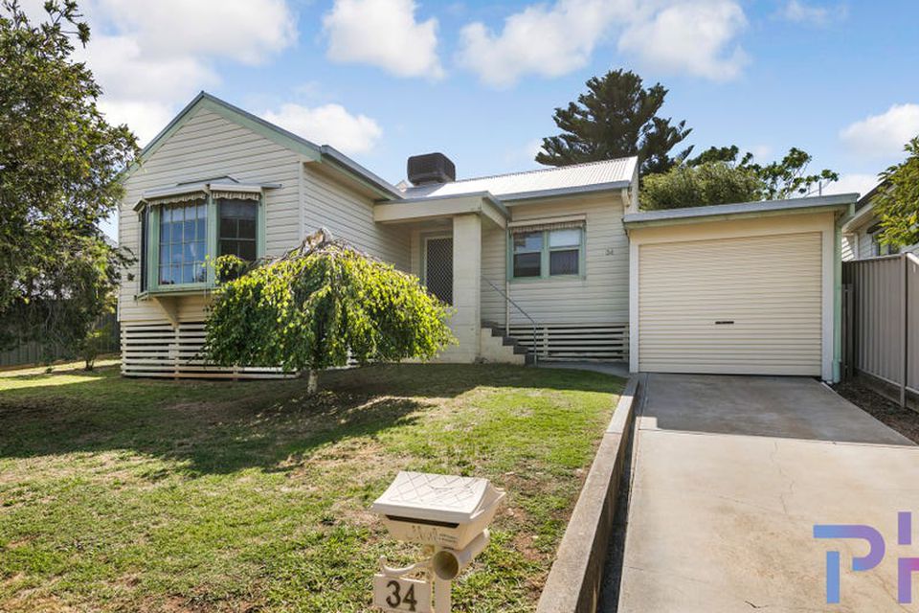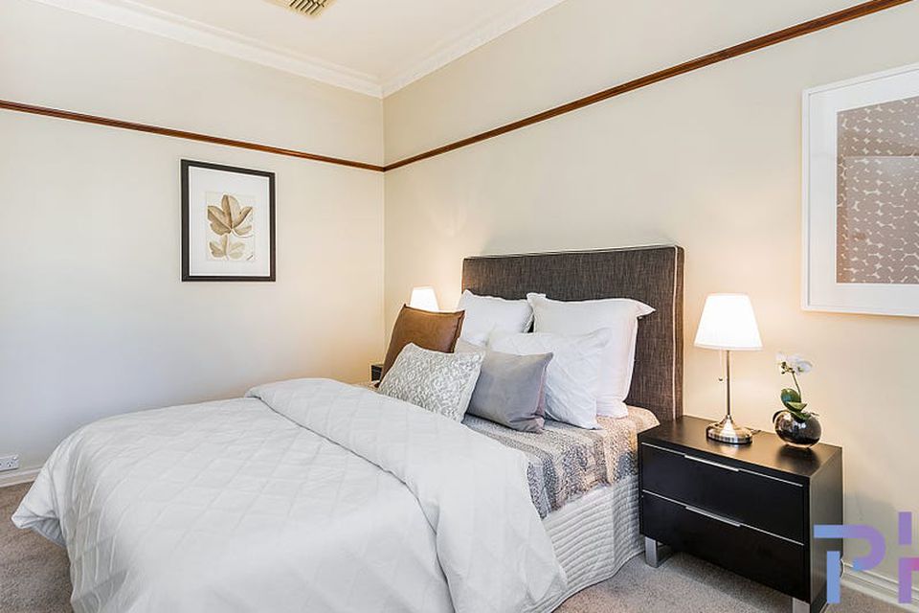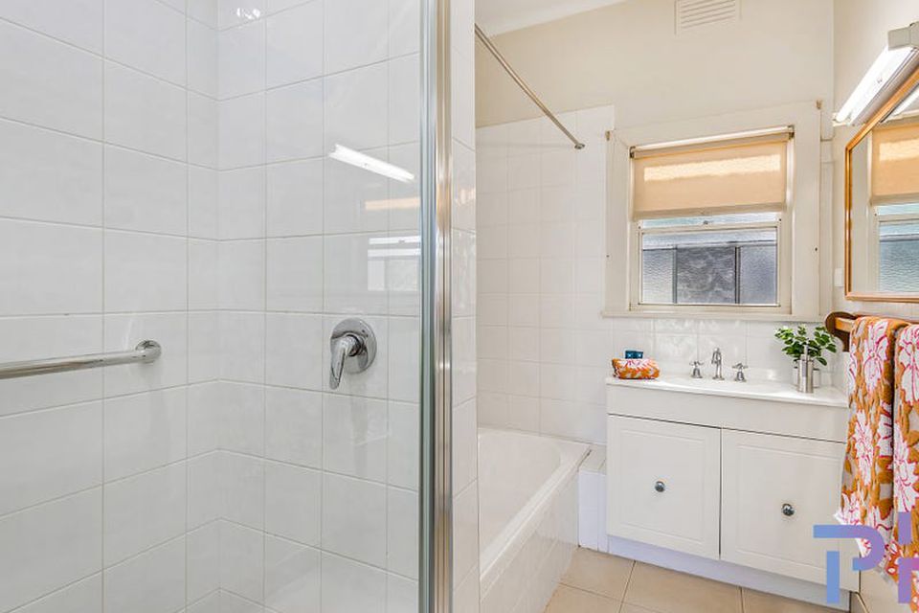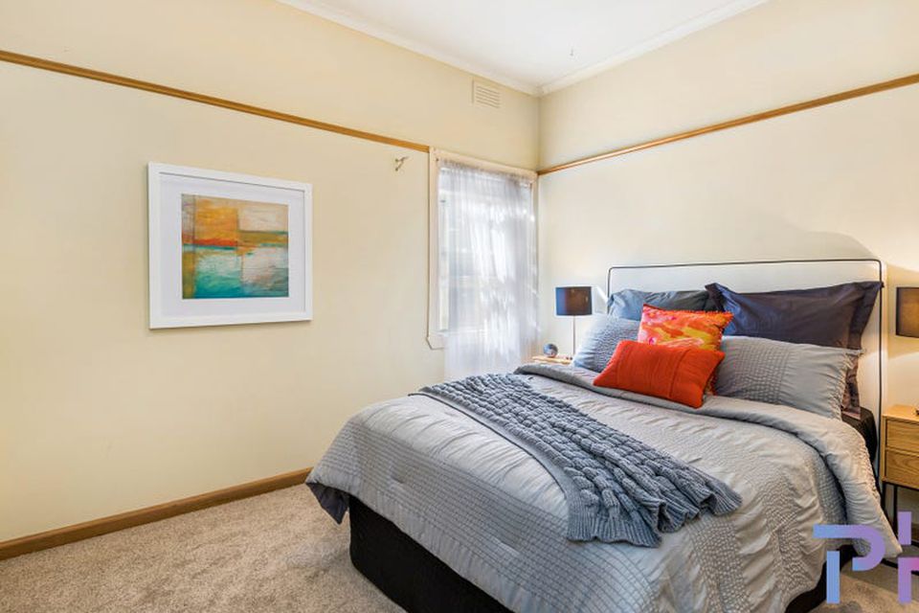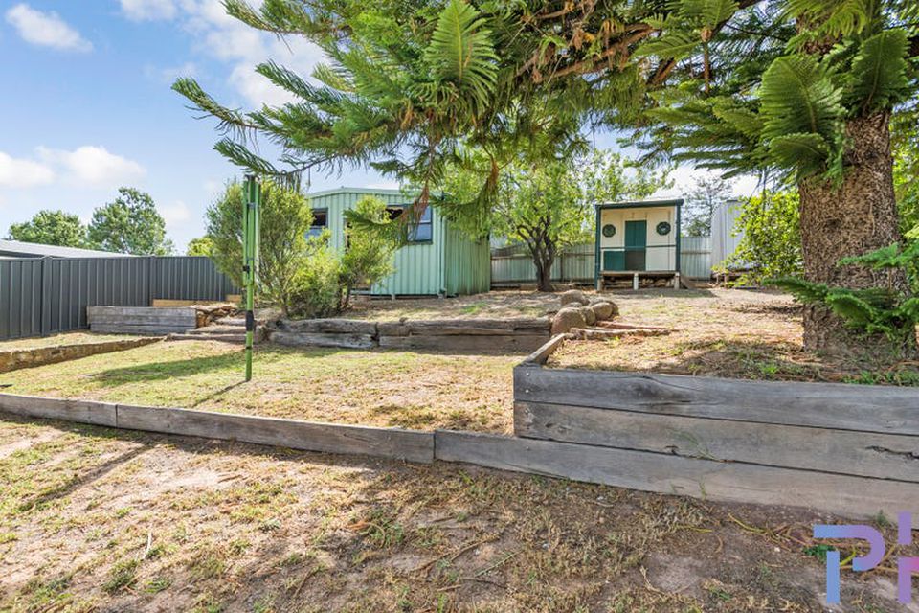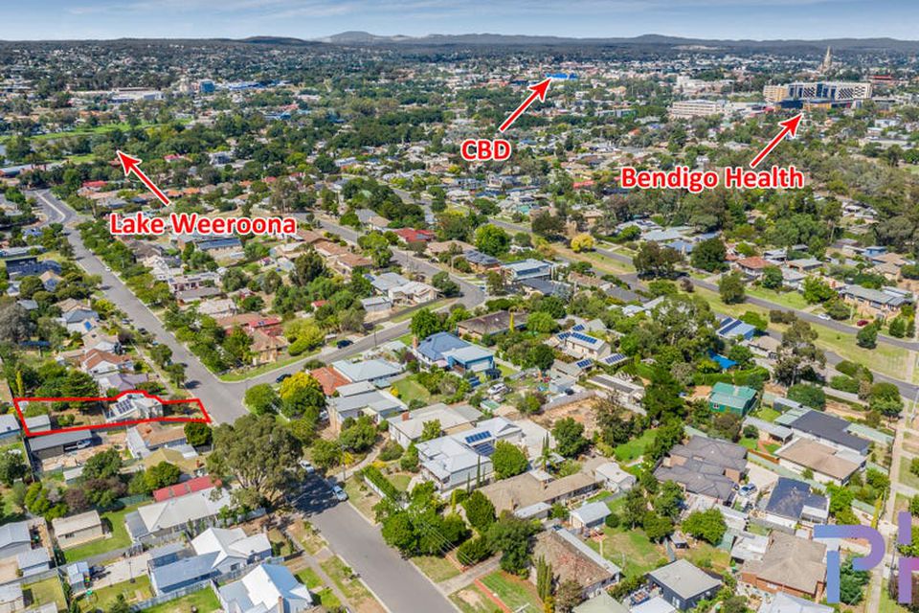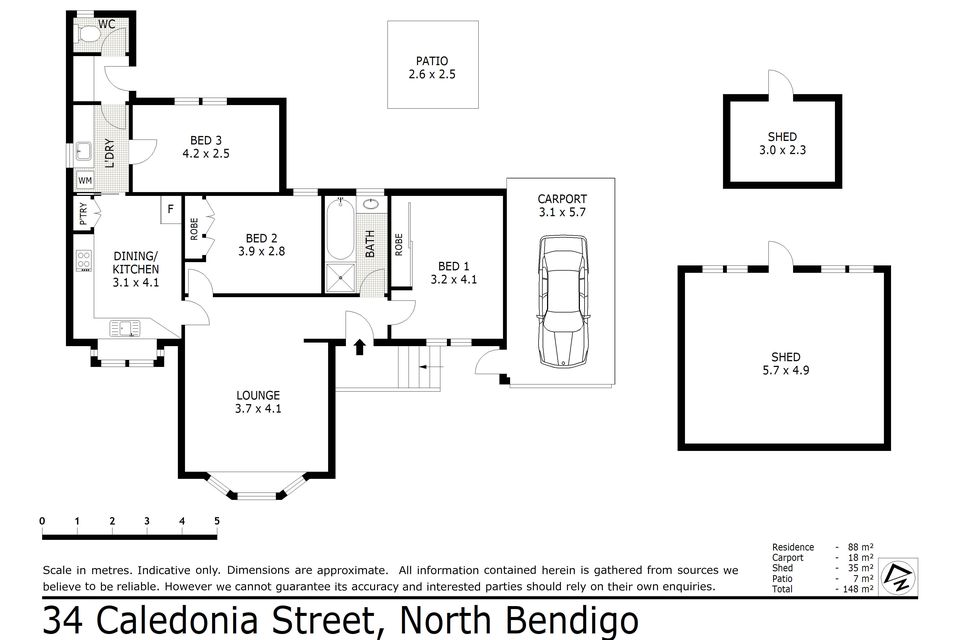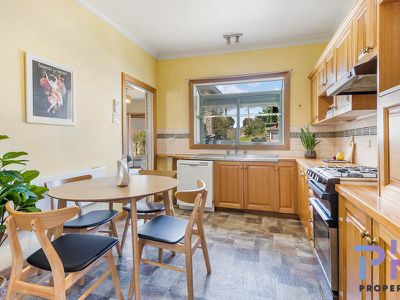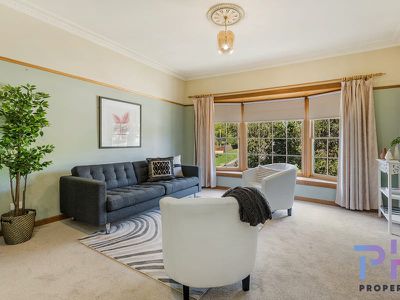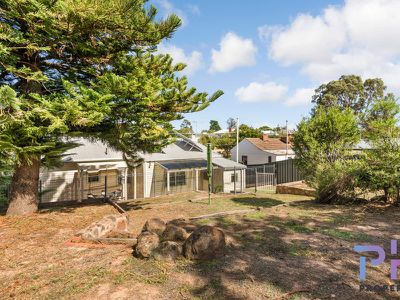PRIME LOCATION
Perched on the high side of the road in a prime location close to the Bendigo Hospital, Lake Weeroona and the Bendigo CBD.
The floor plan consists of three carpeted bedrooms, two with built in robes and the master with ceiling fan. The bathroom is very serviceable and includes both shower and bath, whilst there is a separate toilet and laundry area at the rear. The central lounge room is quite spacious, and is annexed by a beautiful bay window and window seat that allows plenty of natural light in. It also boasts a gas heater under a fire place surround, whilst the rest of the temperature to the home is controlled thanks to ducted cooling throughout. The combined kitchen/meals section is in fabulous order and ready for your culinary skills to shine through. The all timber design keeps with the era of the home, and there is plenty of cupboard and pantry space, a dishwasher, and gas upright oven and stove top. And to assist with the electricity bills, there is a solar panel system to help keep them to a minimum.
Outside, the tiered allotment has a base where a small courtyard and outdoor entertaining area sit, along with a single carport with automated roller door for security.
Heating & Cooling
- Ducted Cooling
- Ducted Heating
Outdoor Features
- Remote Garage
Indoor Features
- Built-in Wardrobes
- Dishwasher

