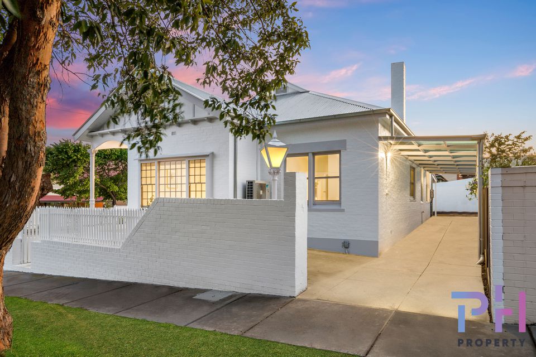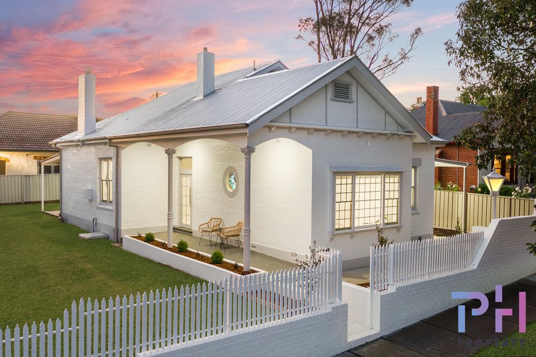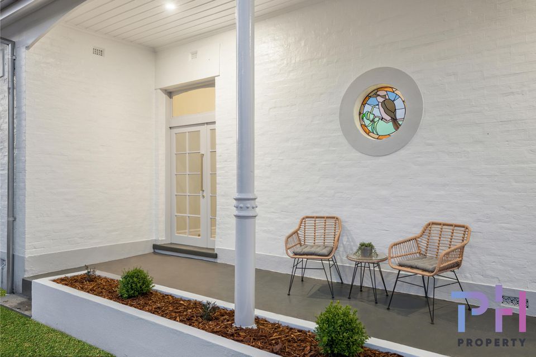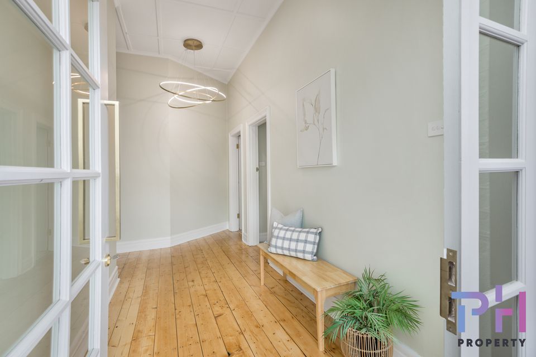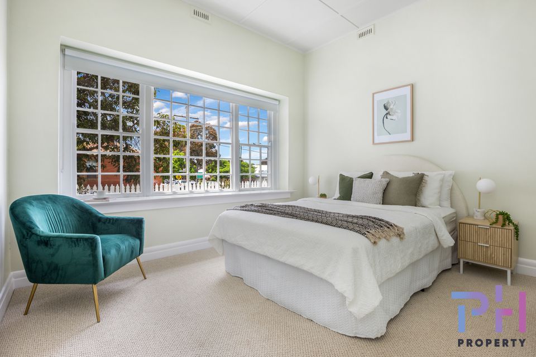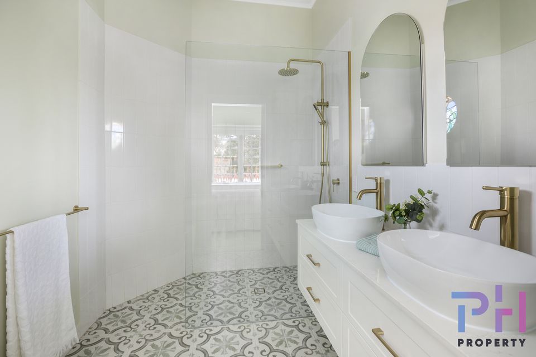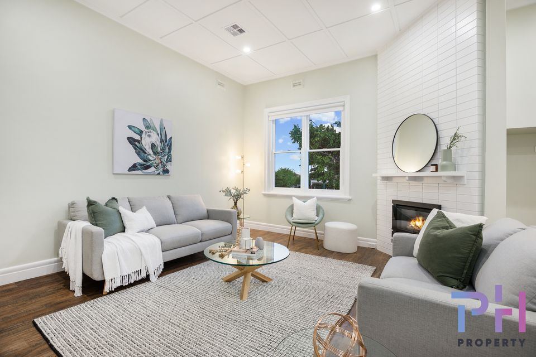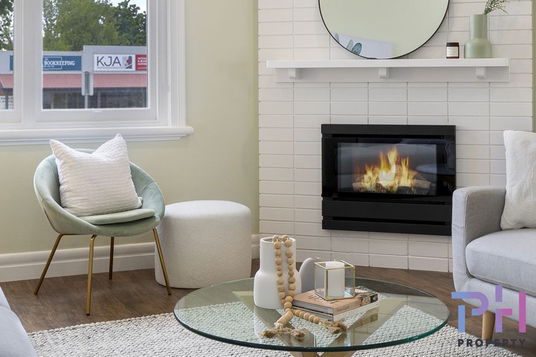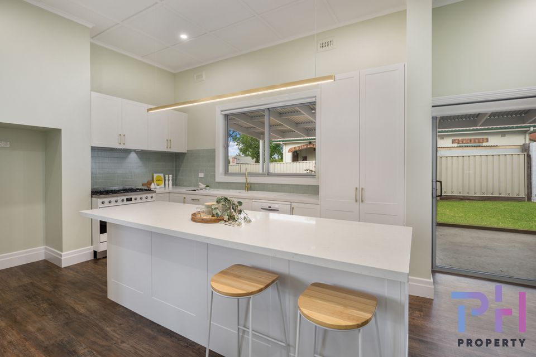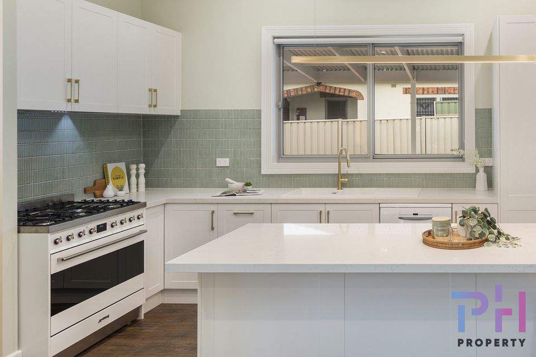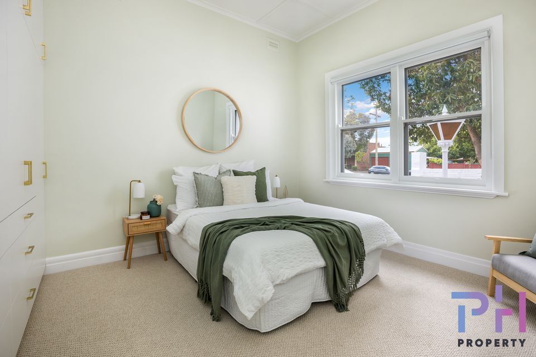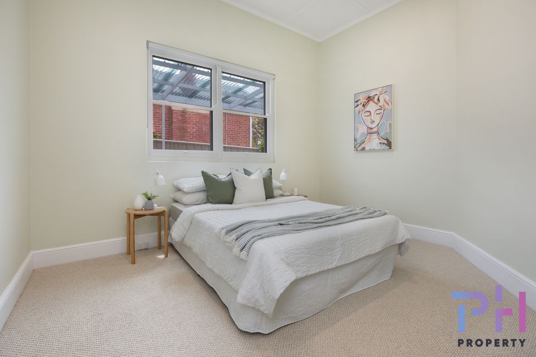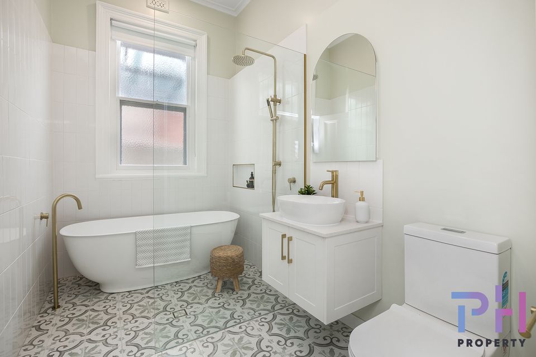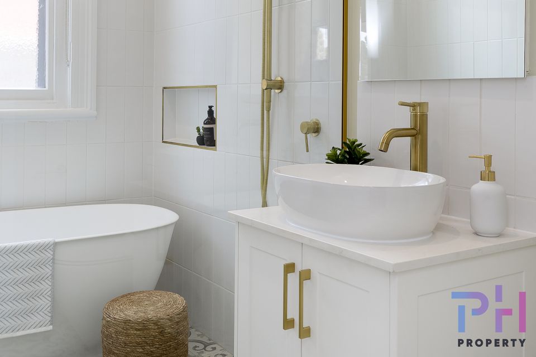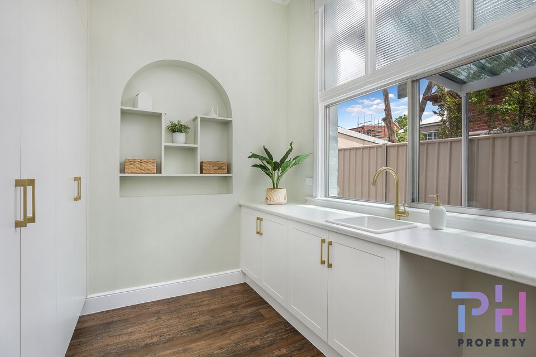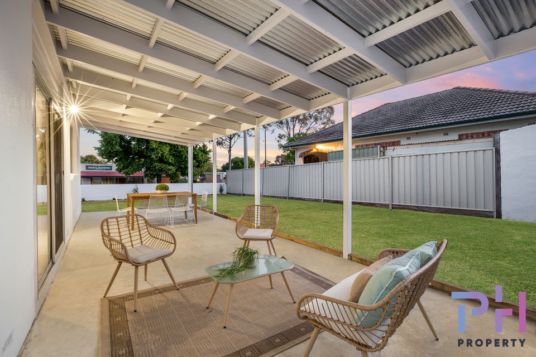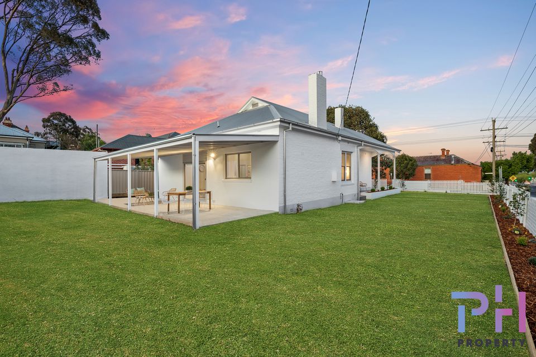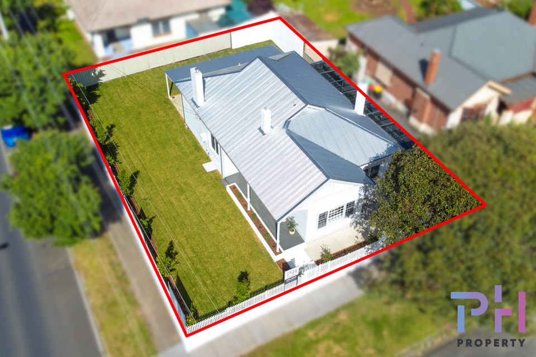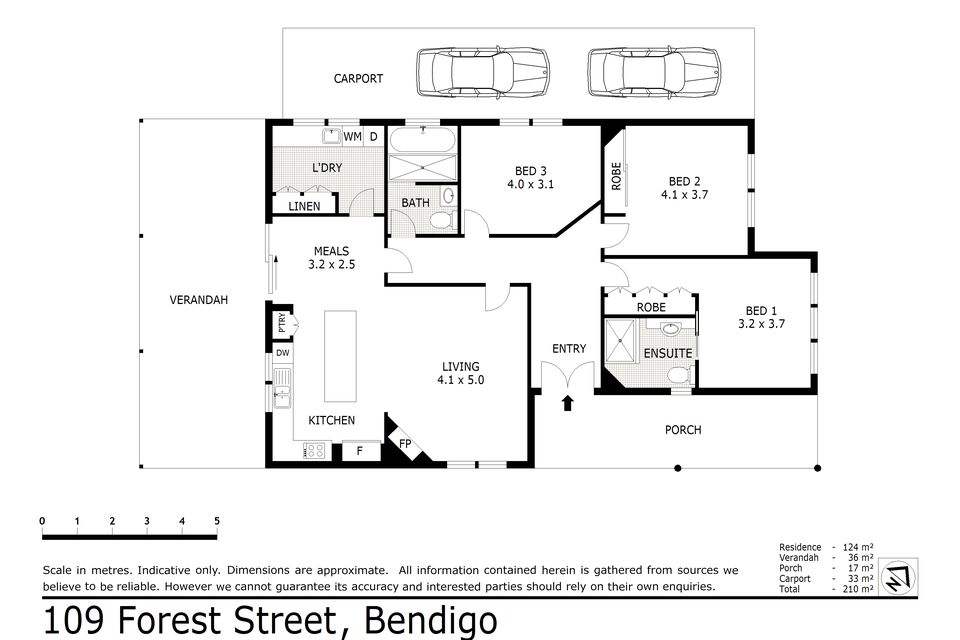RESTORED BENDIGO CENTRAL DELIGHT
Superbly located in the heart of Bendigo on prestigious Forest Street, surrounded by quality heritage homes. Take a short stroll to Rosalind Park and Bendigo Art Gallery and just a little further to fantastic local cafes, restaurants and shopping. A truly enviable location will find you in the centre of all that Bendigo has to offer through every season. A perfect opportunity for a professional couple or those seeking to downsize in a first-rate position.
Impeccably renovated and rebuilt from top to bottom by a local boutique builder, the home has been thoughtfully and respectfully restored to celebrate its heritage without compromising on high end inclusions and finishes to enhance liveability in this beautifully appointed home.
A breathtaking and striking façade welcomes you and the wide entranceway shows scale and grandeur at the first impression. Soaring high 12-foot ceilings, original timber flooring and period plaster work provide a timeless framework for an incredible contemporary home.
Master bedroom to the right of entry, generous in size including a full wall of custom cabinetry, stunning original windows and inclusion of an ensuite bathroom with feature tiling, double vanity and beautiful brass tap ware. Two further bedrooms follow with traditional features and craftsman finishes continuing into the sleek, modern bathroom and large family size laundry brimming with thoughtful storage solutions.
A peaceful tone is immediately set in the open plan, living and dining space that has been transformed to be the ideal gathering place. The contemporary kitchen includes high-end appliances, stone bench-tops and feature “kit-kat” tiling splash-back and seamlessly connects to the covered outdoor entertaining at the rear.
Classic white picket fence offers privacy while fresh gardens and lawn wrap the rear yard, it is an urban oasis with ample space to gather and entertain year-round and enjoy that inner-city living life.
Additional features:
- Reverse cycle heating and cooling
- Gas log fireplace in living
- High end kitchen appliances including Smeg 900mm freestanding oven with 6 burner gas cooktop and dishwasher
- Caesar stone bench-tops throughout
- Freshly landscaped surrounds with full watering system
- Off-street covered car parking
- Secure yard
- Period features including solid timber flooring, sash windows, decorative cornicing and 12 foot ceilings throughout
Heating & Cooling
- Ducted Cooling
- Ducted Heating
Outdoor Features
- Fully Fenced
- Outdoor Entertainment Area
Indoor Features
- Built-in Wardrobes
- Dishwasher
- Floorboards

