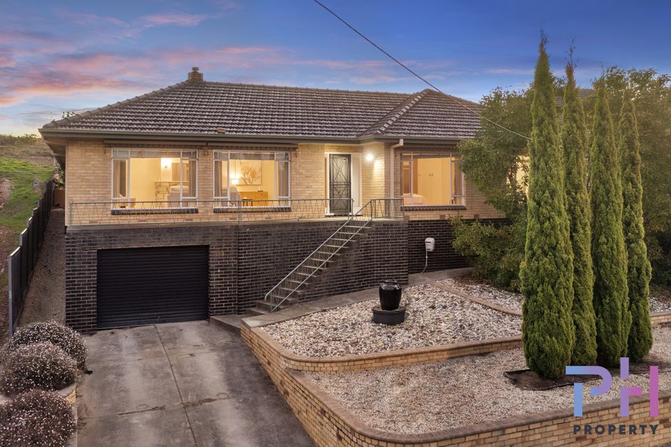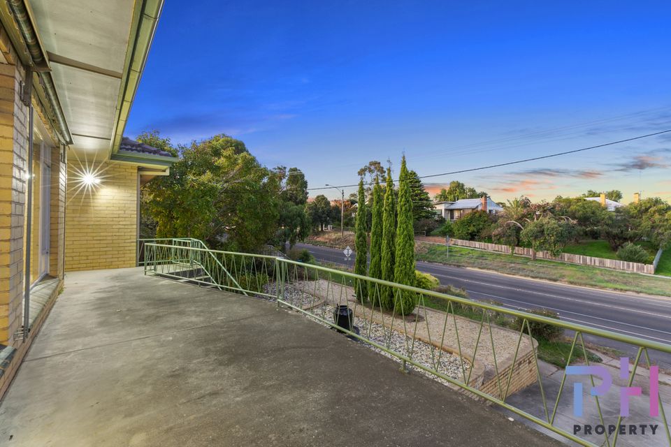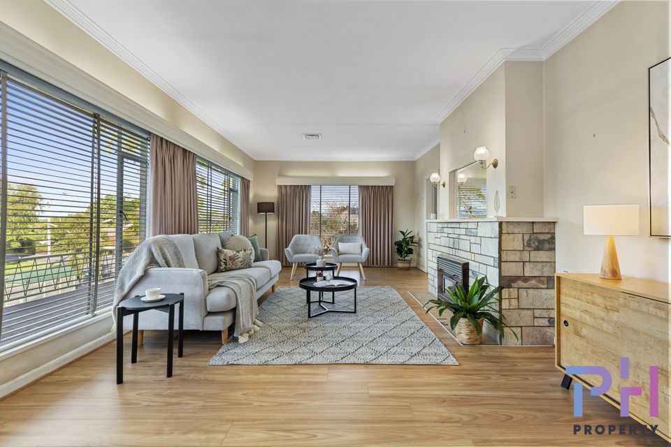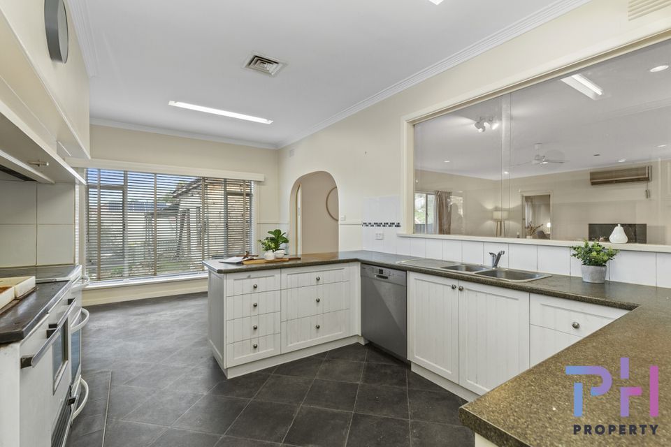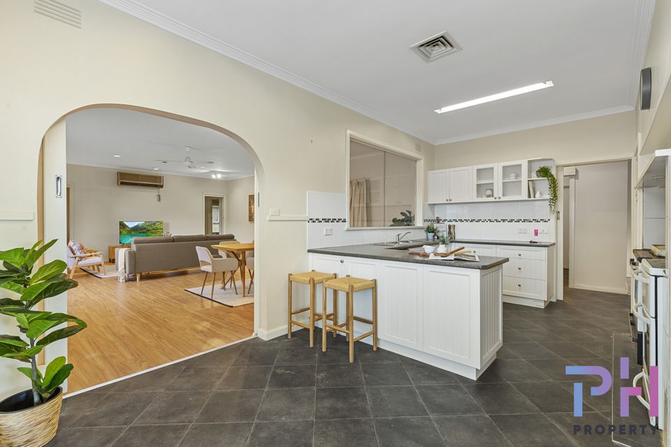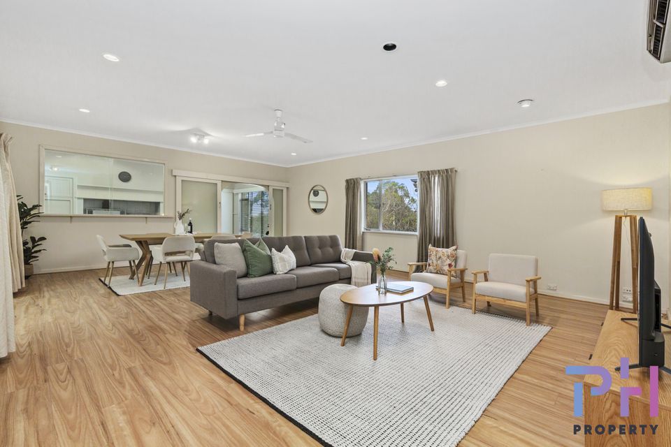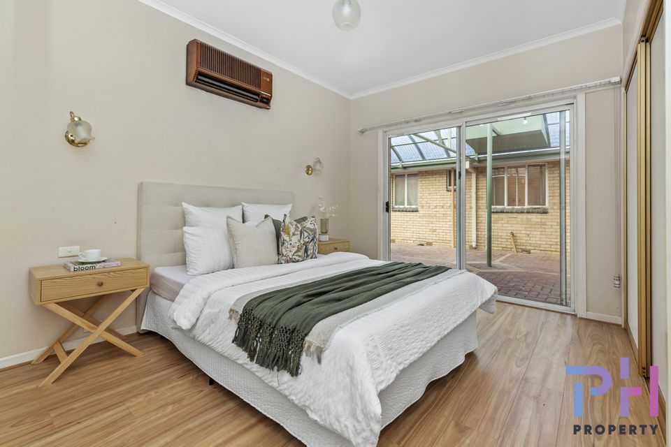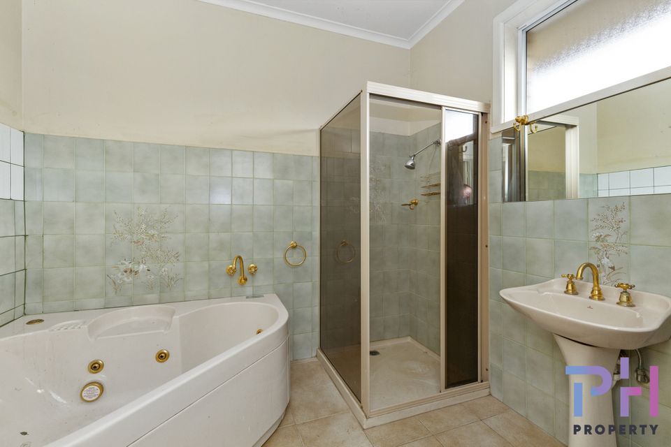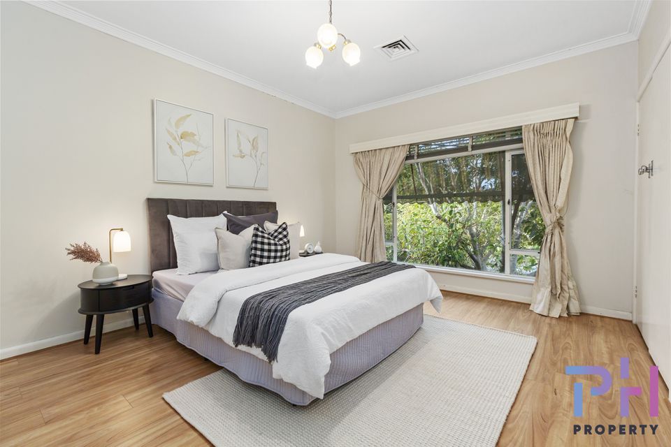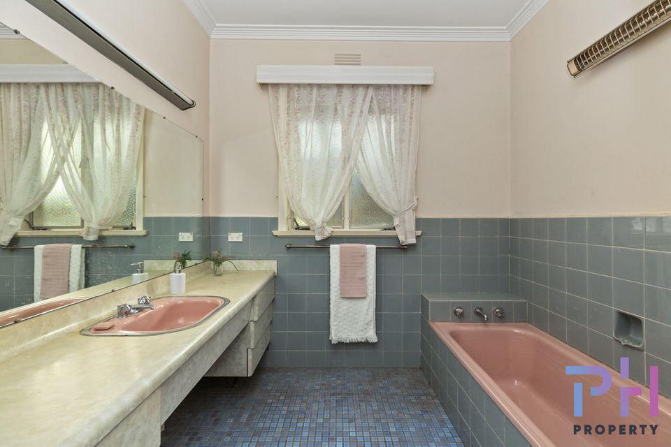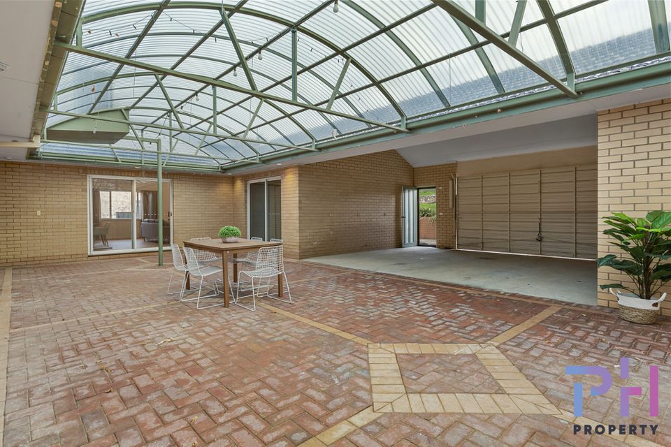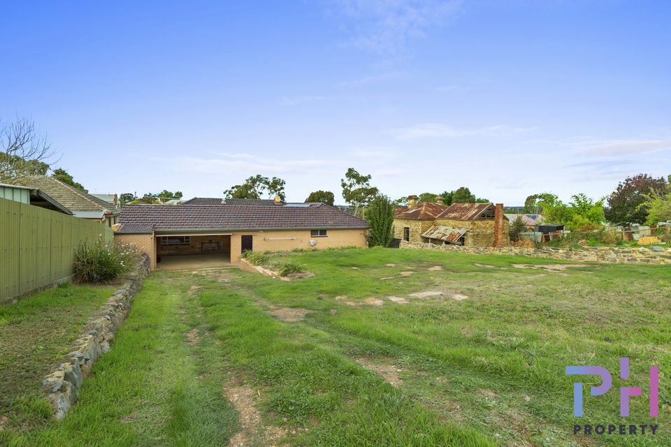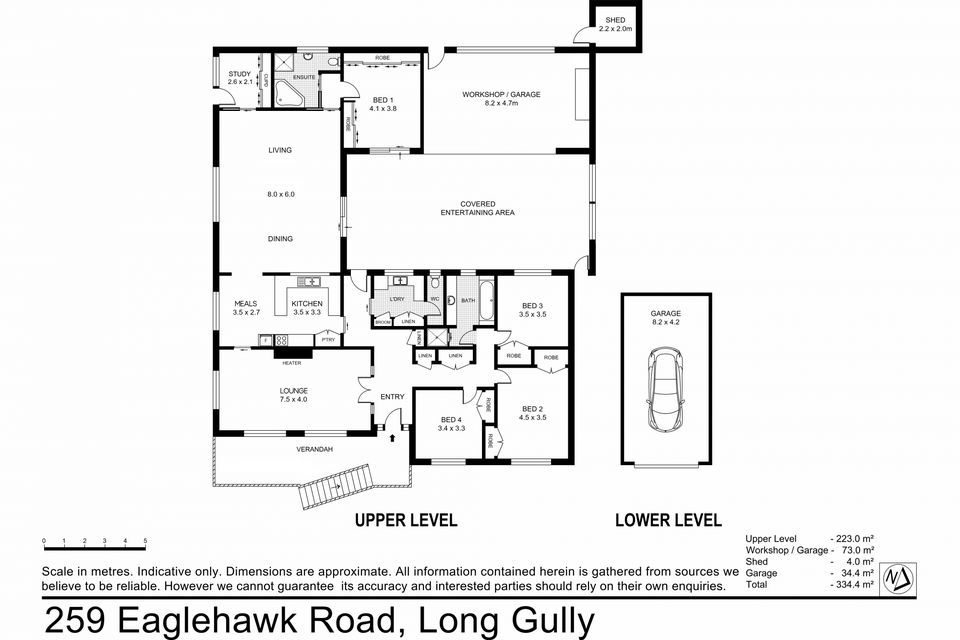SO SPACIOUS INSIDE & OUT!
Perched on the high side of the road offering elevated views across the Bendigo landscape is this big, bold and classic cream brick family home that is deceptively spacious both inside and out. Set on a sizeable 1327m2 allotment that offers rear lane access and a blank canvass for your ideas, the property shares close proximity to both Eaglehawk and Bendigo amenities as well as schools and public transport close by.
The home has a strong very street presence that has stood the test of time, with curved retaining walls forming an impressive front landscape and garden beds. A large landing at the top of the entry stairs is an ideal spot to catch the sun rise or sunset, whist a single garage with automatic door lies underneath and offers one of many off street car parking options.
Once inside, the floor plan is surprisingly spacious and is in very liveable order throughout. Living space is a noticeable design feature, with two enormous living spaces bookending the kitchen and meals area. The front lounge room culminates in a slate fireplace as the central point, and is awash with natural light and offers views through big windows beyond. New floating floors adorn the floors throughout. The country style kitchen has been updated at some point in more recent times, and is serviceable for now till its time to update. Boasting electric cooking facilities, good storage/bench space and a dishwasher, there is lots of scope to further enhance this area in the future. The extra spacious main living zone lies at the rear of the property, with a separate study branching off from this room.
There are four bedrooms in all providing accommodation to the home – three at the front boasting built in robes whilst the master at the back has direct access to its own bathroom/ensuite that is in reasonable order (albeit the spa will require some repair work!). The bedrooms at the front are serviced by the main three piece bathroom which is in original but functional order, the laundry offers a sperate toilet and there is plenty of storage cupboards throughout the home. Ducted reverse cycle heating and cooling is zoned to sections of the home, with individual split system units in place as well.
Outside, the home wraps around a central indoor/outdoor entertaining space that is desirable for all seasons. Covered by a vaulted roof and fully private and enclosed, this space extends through to the double garage at the rear of the block, meaning it is a huge space to host a party or family gathering all year round! The double garage has a lift panel door allowing access from the rear lane (School Street) for further off street parking. The back yard abuts Crown land that adds to the feeling of space, and is a complete blank canvass which allows for the construction of a big shed, further outdoor living space, or even a possible subdivision STCA.
Ready to live now but with so much potential to further renovate and improve in the future, this property contains a surprise inside that you must inspect to truly appreciate. Call now to book a private inspection and see for yourself
Heating & Cooling
- Air Conditioning
- Ducted Cooling
- Ducted Heating
- Split-System Air Conditioning
- Split-System Heating
Outdoor Features
- Balcony
- Outdoor Entertainment Area
- Remote Garage
- Secure Parking
Indoor Features
- Built-in Wardrobes
- Dishwasher
- Study
- Workshop

