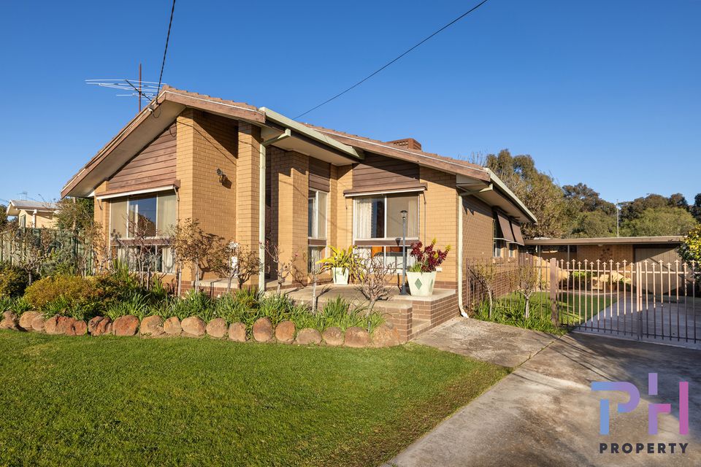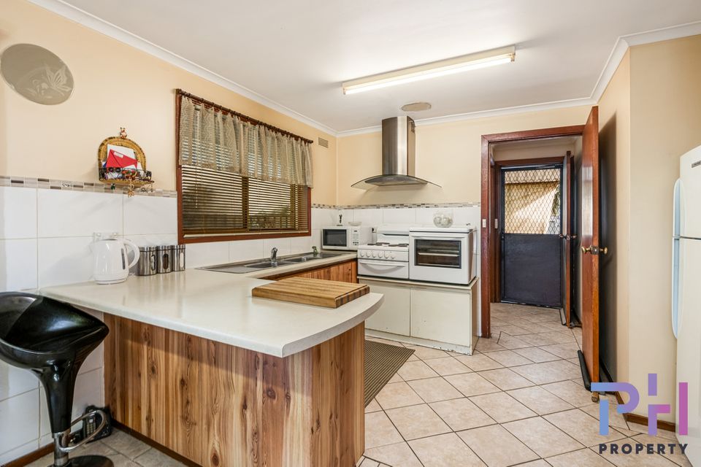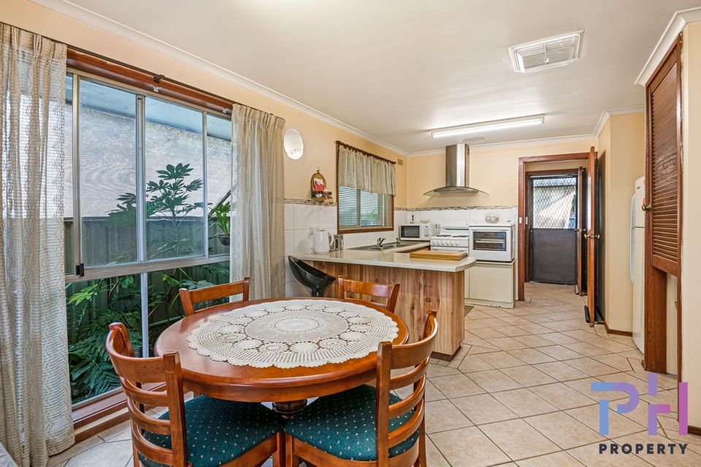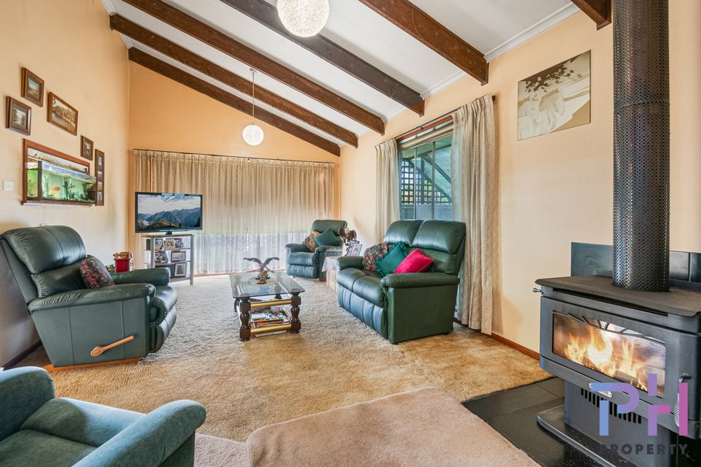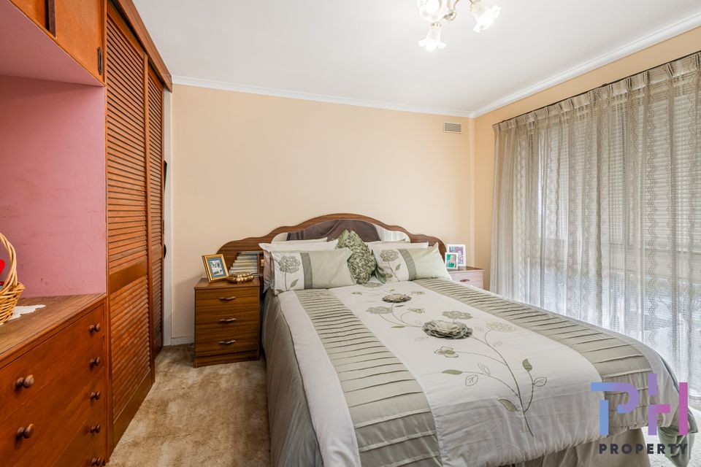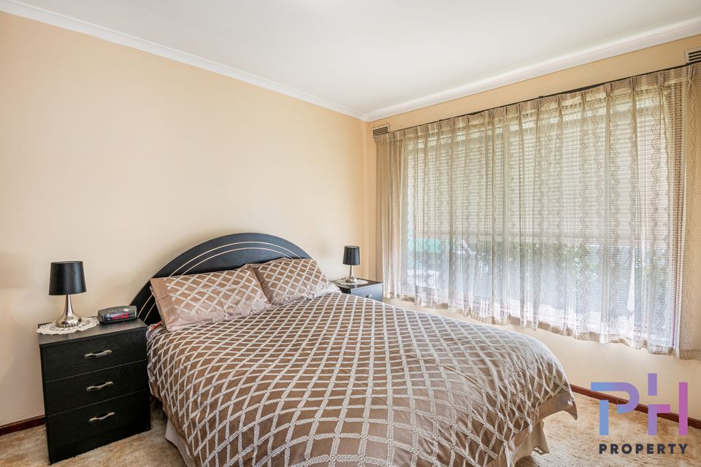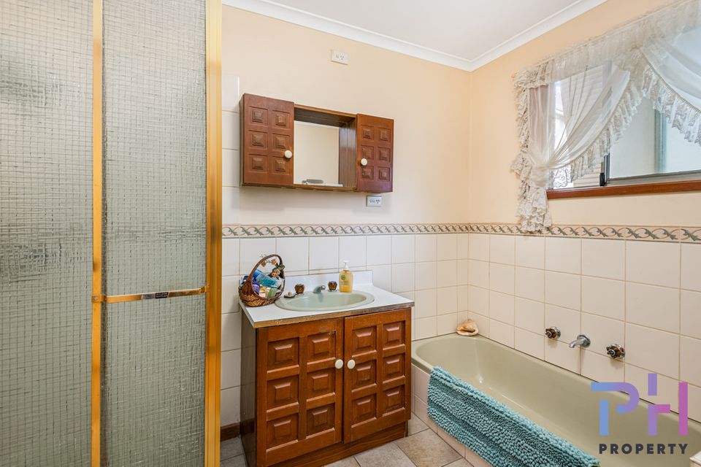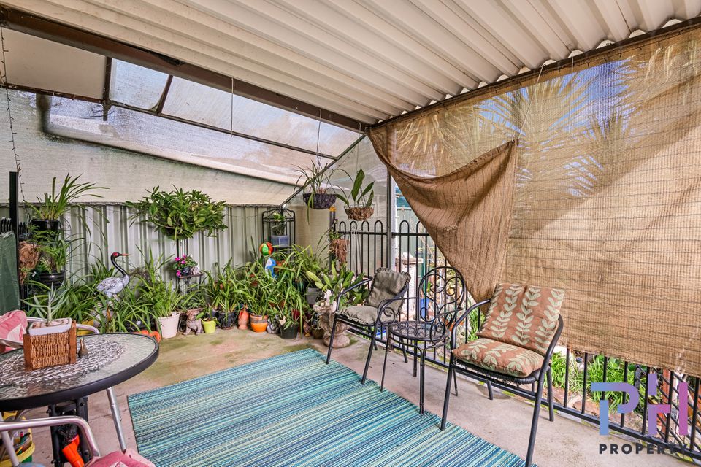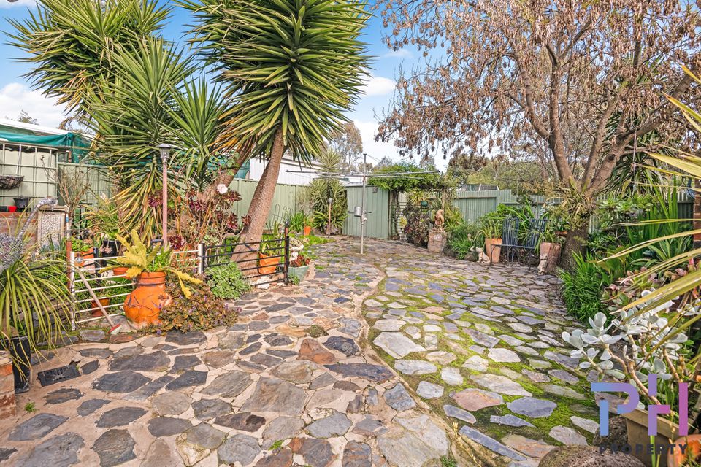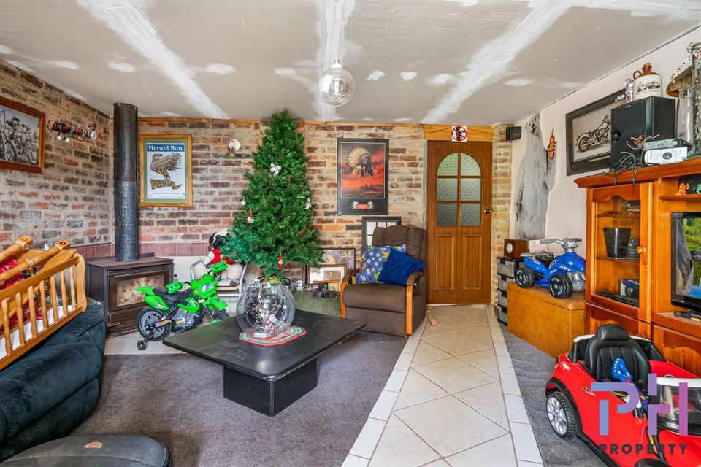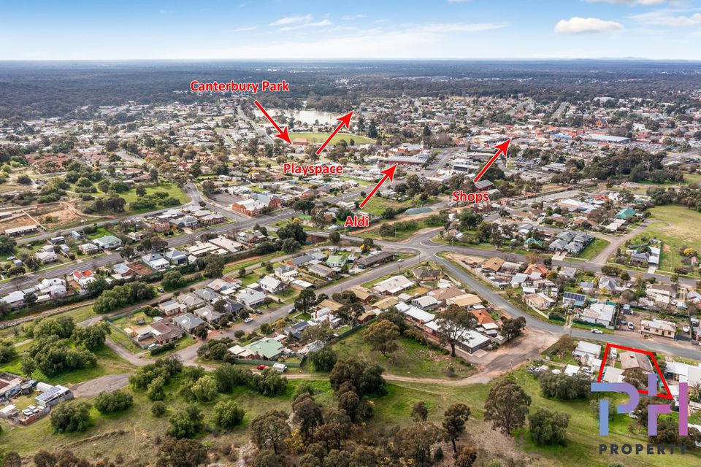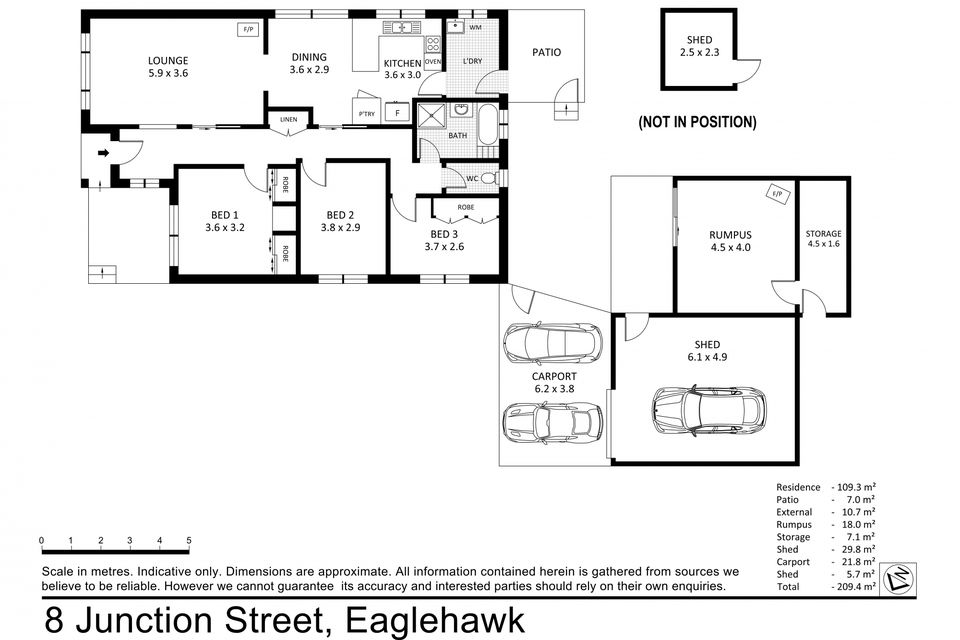CLASSIC FAMILY HOME PERCHED ON THE HILL
8 Junction Street is positioned up high with lovely views over Eaglehawk. You get the views, there’s acres of bushland close by for walks and you are literally a block form the train station, transport and then the main street of Eaglehawk.
The home was built by its current owner and although it is mostly original, it is in very good order and has been loved and well-kept for over 40 years. It is positioned on a spacious 630m2 allotment with wide side access to a double carport, a 5m x 6m approx. workshop and an adjacent brick mancave which boasts a wood heater, has carpet and there’s a large storage room out the back.
The home itself is as solid as the day it was built, it boasts ducted evaporative cooling, a large wood heater and high raked ceilings in the lounge.
The lounge is near the front and is adjacent to the tiled meals area; there’s a feature fish tank that divides the entry from the lounge and there’s a large front window taking in the views and streetscape.
The kitchen was updated in the early 2000’s and boasts an electric oven and hot plates, ample bench space and a pantry.
The three bedrooms are all spacious, two have built-in-robes, there’s a large linen cupboard, separate toilet and family bathroom boasting a bath, shower and basin; the nearby laundry has access outside and there’s enough room for a dryer, washer and deep freeze.
Outside the yard is immaculate with a lovely fernery on the shaded side of the house, covered alfresco space, grassed rear yard with a small dog run, the man cave, the sheds and carport and long driveway which is gated off from the front of the home.

