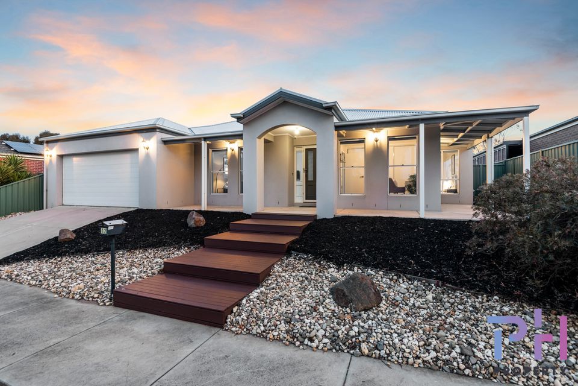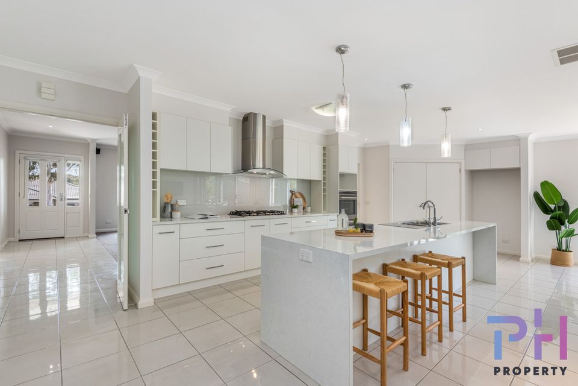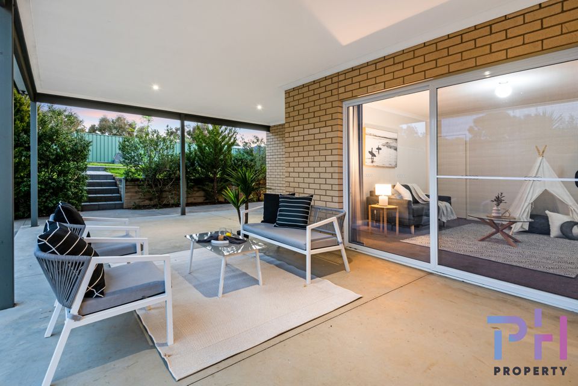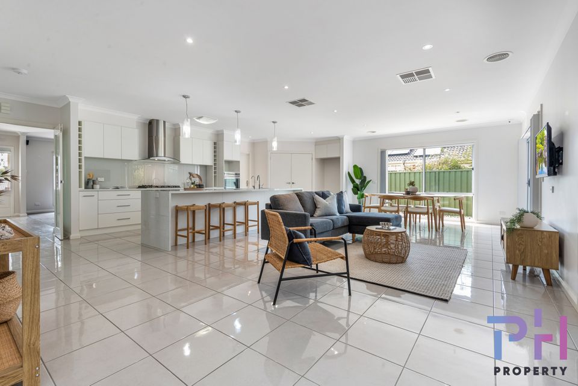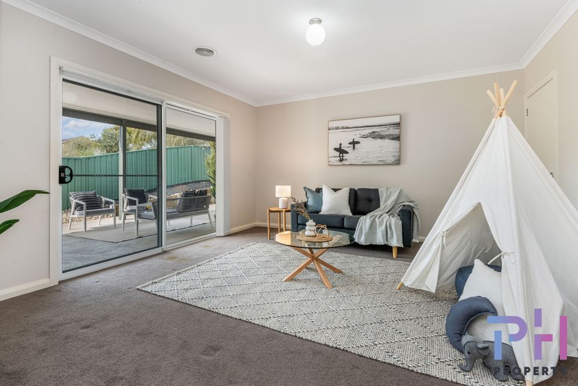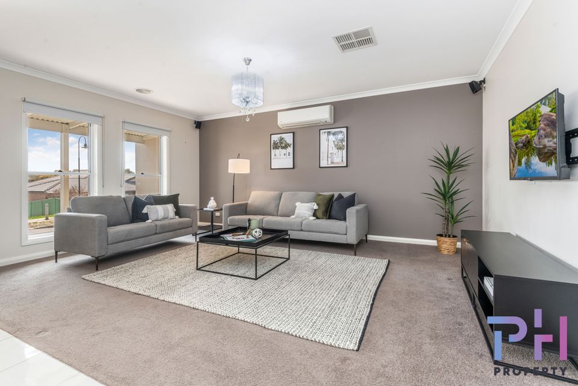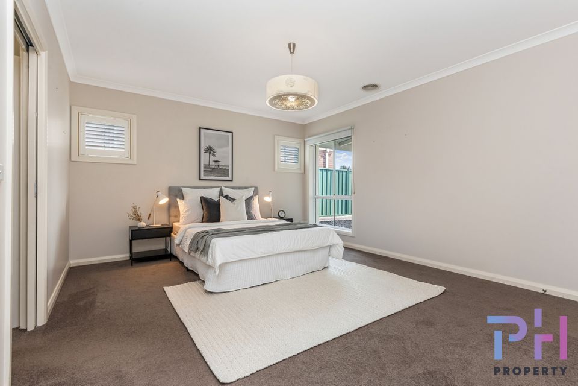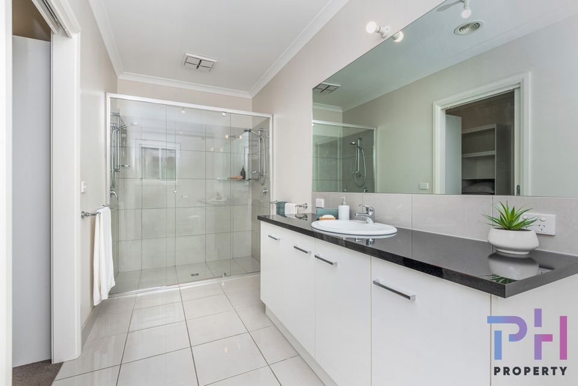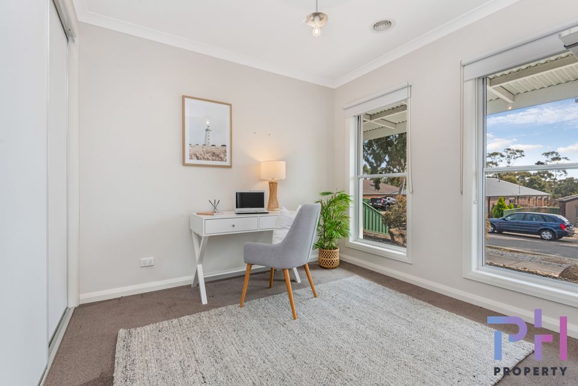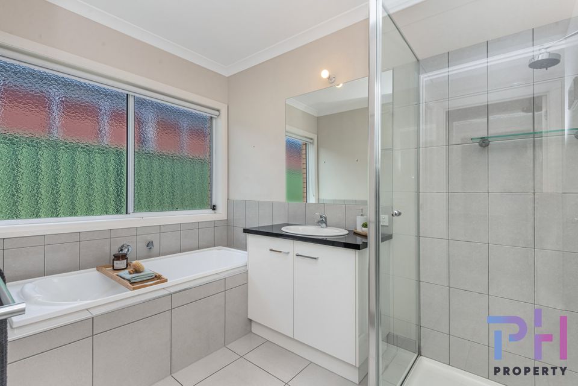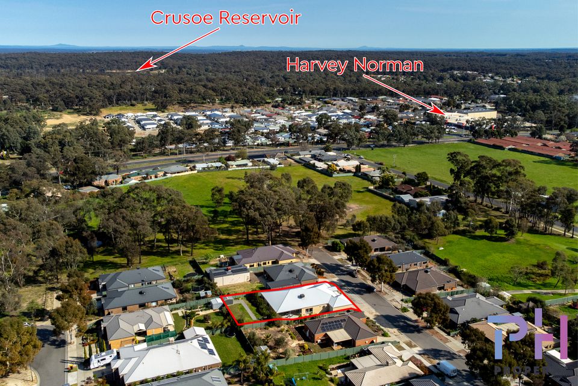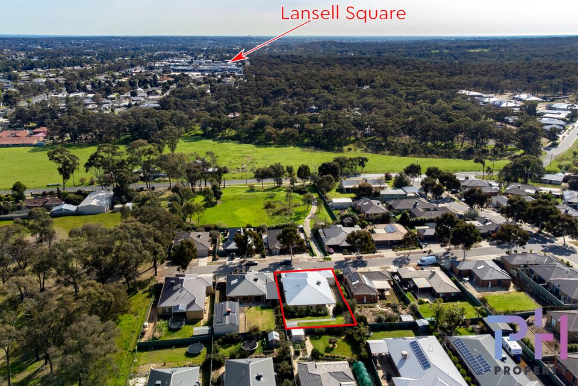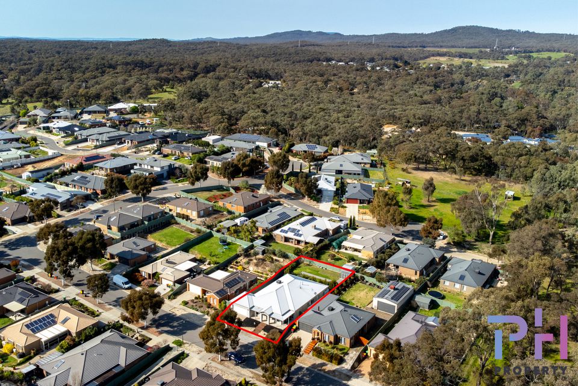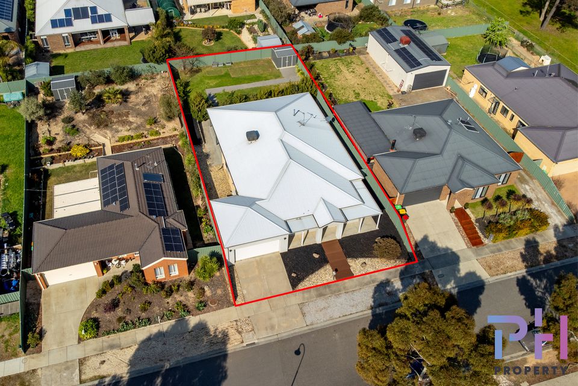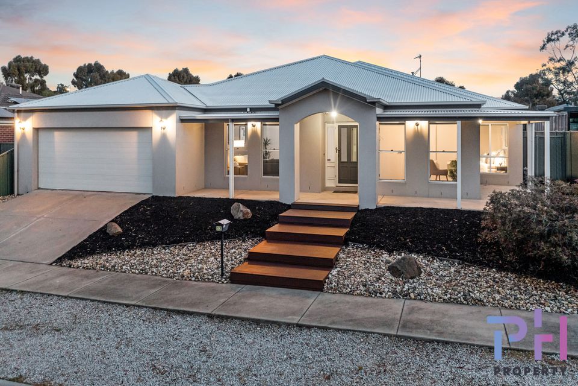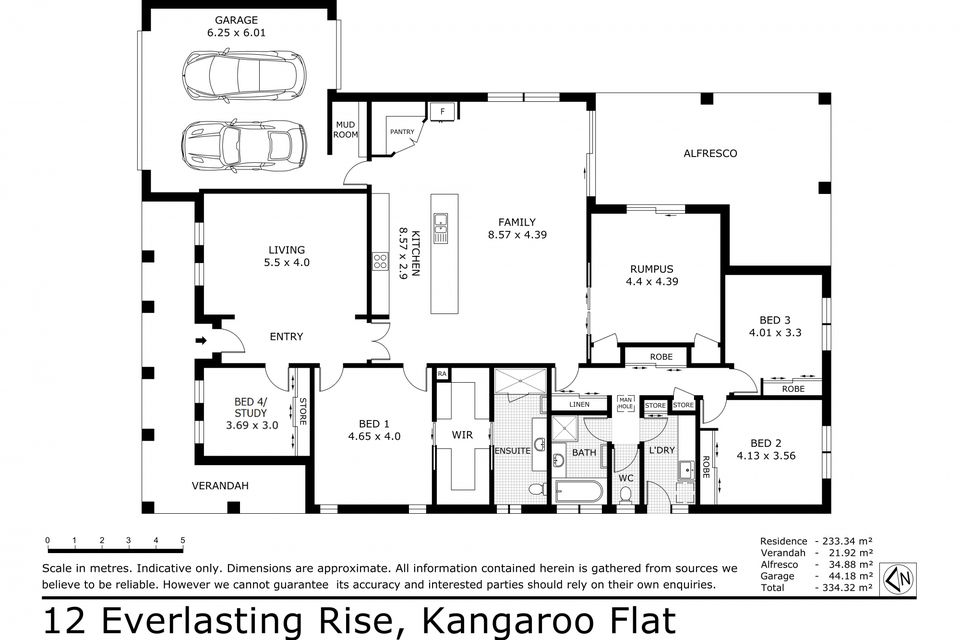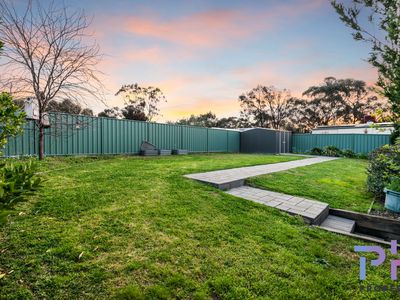SO MUCH SPACE IN THIS IMMACULATE HOME
Set on the high side of the street is this much-loved family residence built by McCarthy Homes. It is in a lovely position, handy to Centro Lansell, transport, schools and numerous bush trails and natural forest. The home boasts multiple living areas and flexible bedroom options making this ideal for a larger family.
Inside the home boasts a fully wired security system, big bright windows, ducted gas heating and evaporative cooling throughout, quality décor, high ceilings and it is unique in design.
There are three living zones including a spacious carpeted lounge off the front entry which includes a reverse-cycle split system plus built-in sound system. There’s a large carpeted rumpus/cinema room at the rear of the house with views to the rear yard. The central living hub really is the heart of the home and boasts a tiled living area and large meals space with sliding door leading to the alfresco. The kitchen is the feature here, it would make a home cook very proud!! There’s a large island / brekkie bar with double stainless sink and dishwasher; there are overhead cupboards, a large corner pantry and there’s plenty of bench space, conveniences include 5-burner gas hotplates with range hood and a large electric wall oven with grill.
The spacious master suite has dual access points and boasts a lovely ensuite with 1500mm semi-frame shower, large vanity with storage and a second toilet.
Near the front of the home is a large study or fourth bedroom, it has built-in-robes and views out to the front garden and streetscape.
There are two large bedrooms to the rear of the home, both have built-in-robes and are adjacent to the family bathroom. The bathroom is again in superb order with extensive tiling and boasts a 900mm shower, vanity basin with storage and a separate bath. The toilet is close-by.
Outside is very neat and tidy. The front garden is fully landscaped, boasts a lovely entry that compliments the solid rendered façade. There’s a double lock-up garage with a separate mud-room and extra storage, it has auto roller doors, internal access and a rear single roller door for secure vehicle/trailer storage out the back of the garage.
The rear yard is established and landscaped. It features a large covered alfresco space which is protected from the westerly sun and is quite peaceful. There is a mix of quality concrete, grass, a retaining wall and established trees in the yard and there is Colorbond fencing on the boundaries - it is very private.
It is a top quality family home with plenty of bedrooms and living options, nestled in a superb location - it is definitely worth a look through!!
Heating & Cooling
- Ducted Heating
- Evaporative Cooling
Outdoor Features
- Fully Fenced
- Outdoor Entertainment Area
- Remote Garage
Indoor Features
- Built-in Wardrobes
- Dishwasher
- Study

