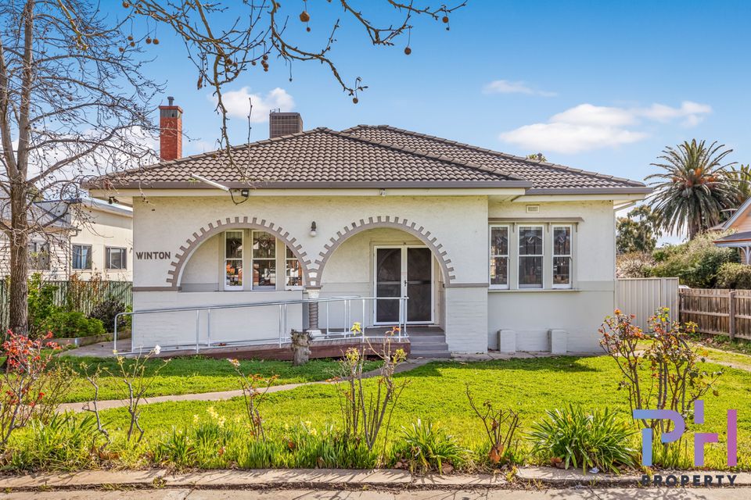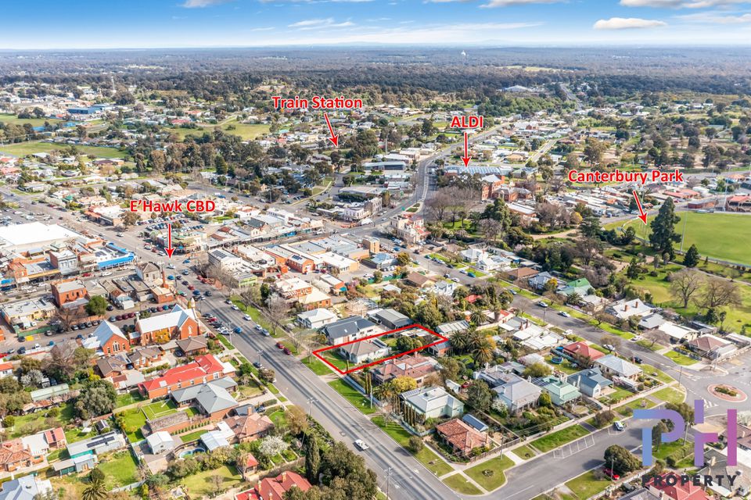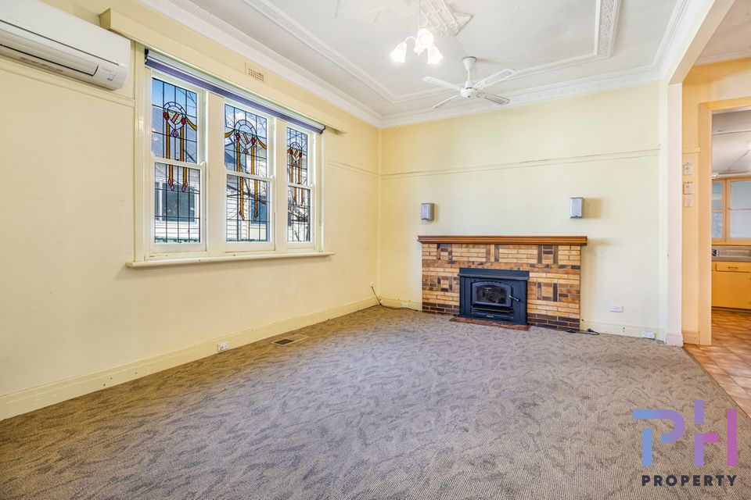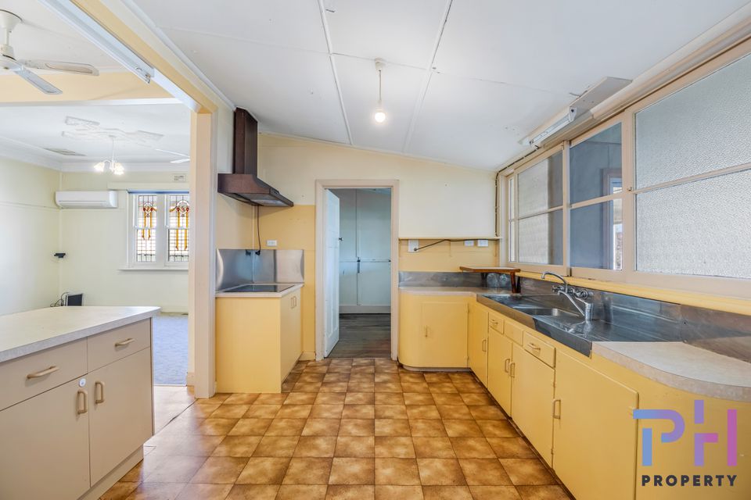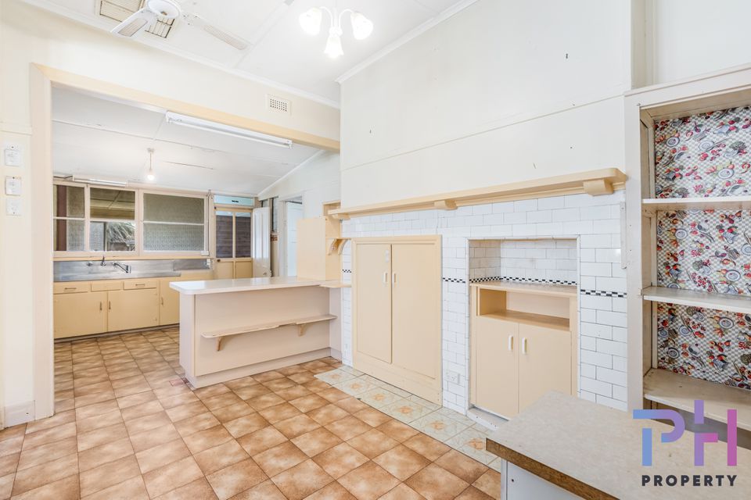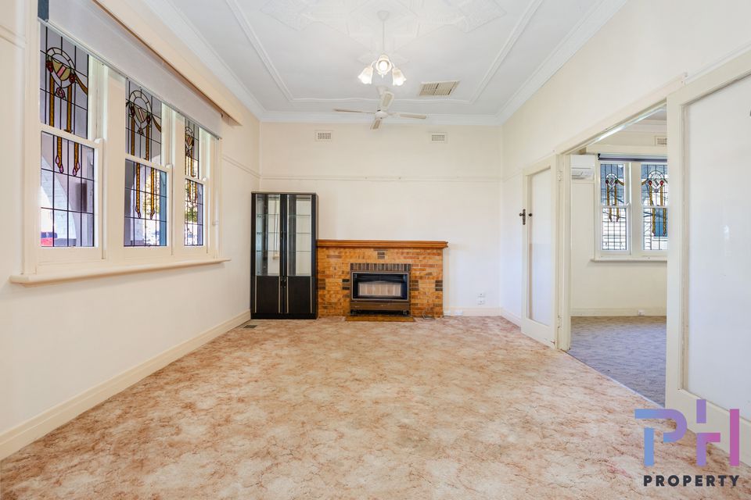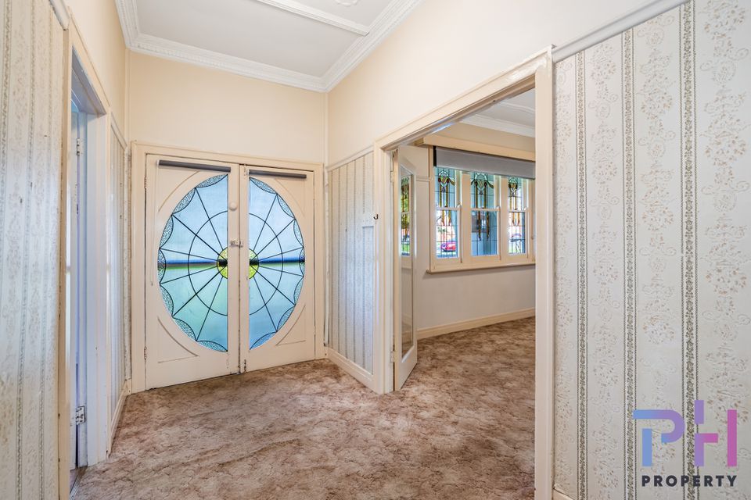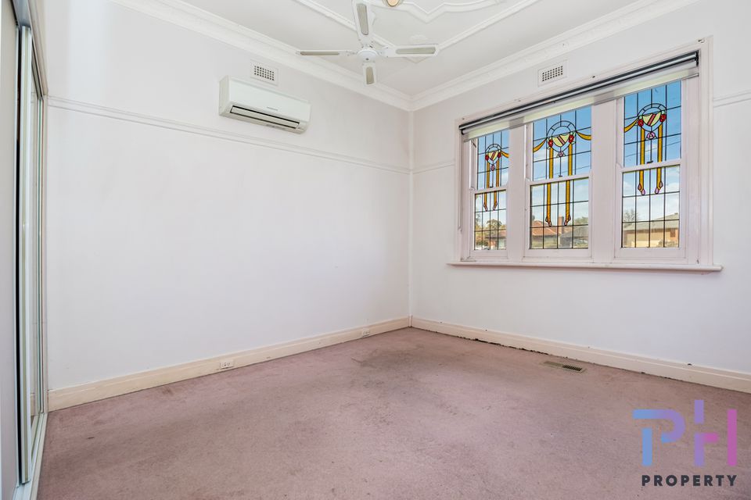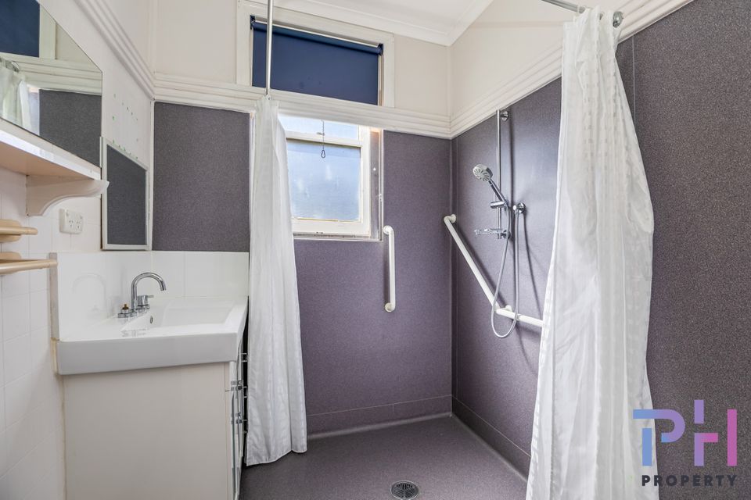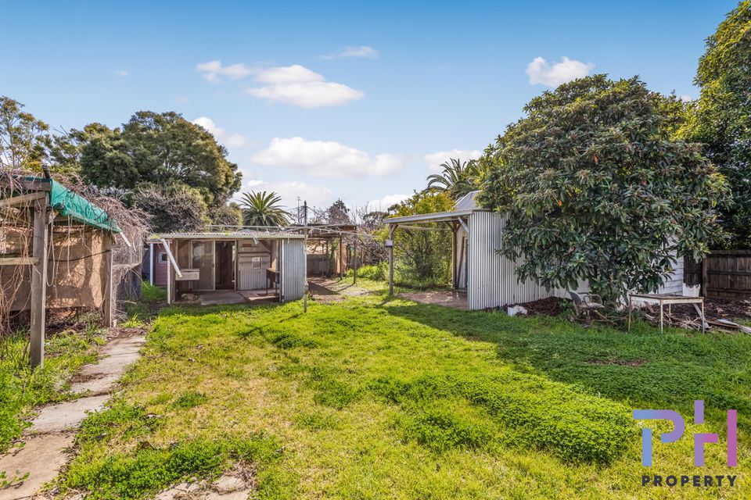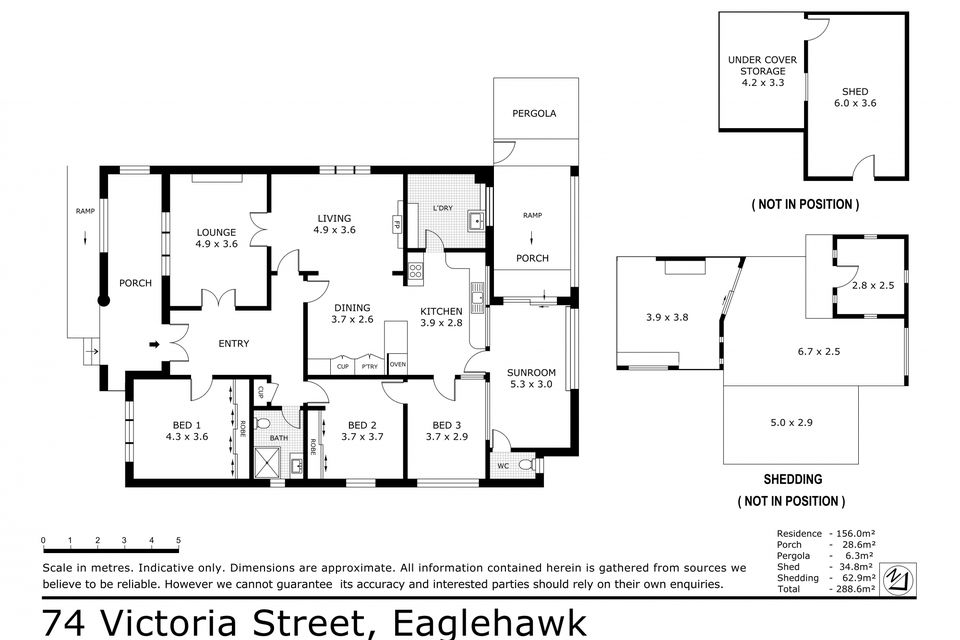"WINTON" BRICK ART DECO HOME BEAMING WITH POTENTIAL!!
Location is often the key - 74 Victoria Street oozes character, boasts a whopping 921m2 allotment and you’re in the heart of Eaglehawk. Yes, positioned just a few metres to the main street, one block from Lake Neangar and Peter Krenz Leisure Centre, all sporting facilities in the area, you are close to schools and opposite public transport - everything is at your fingertips.
Homes directly in the area are mostly renovated and extended – it really is prime position allowing you do enjoy it as it is or transform it into something spectacular. This one is no exception, it is a hard-to-find brick Art Deco home boasting beautiful arches, quality leadlight, a tiled roof and a classic 40’s render.
Other original features include leadlight weighted sash windows, picture rails, ornate ceilings and timber floors under the carpet. There’s also ducted gas heating and evaporative cooling throughout and a number of reverse-cycle split-systems, plus 20 solar panels on the roof.
There are three bedrooms, the main and second bedroom include a split-system and built-in-robe; bedroom three is more of a sleepout with access form the second bedroom and rear sunroom.
Living space is comprised of a spacious lounge which has double glass doors from the hallway and the family room; the family room has a split-system, wood heater with 60’s mantel and direct access to the kitchen/meals.
The kitchen was probably changed around in the 60’s and was recently updated with a ceramic cooktop and wall-oven. Cabinetry and décor is mostly 60’s era and it has some extra storage towards the rear of the home plus room for a table.
The bathroom has been updated with a solid vinyl wrap to the floor and walls, a walk-in-shower, basin with storage and hand-rails in the right positions. The laundry is huge and boasts a single trough and is handy to the rear yard.
At the rear of the home with access from the kitchen is a built-in sunroom (probably converted from a rear veranda at some stage) which overlooks the rear yard.
Outside there is a 5m x 6m approx. workshop/shed, a bungalow or children’s playhouse, sundry sheds, a carport and shaded areas plus a variety of fruit trees.
There is good access for vehicles to the rear yard and approximately 20m frontage to Victoria Street. This one is ripe for the smart buyer who wants to capitalise on the character, the land size and the location – it is a real winner.
Heating & Cooling
- Ducted Heating
- Evaporative Cooling
- Split-System Air Conditioning
- Split-System Heating
Outdoor Features
- Shed

