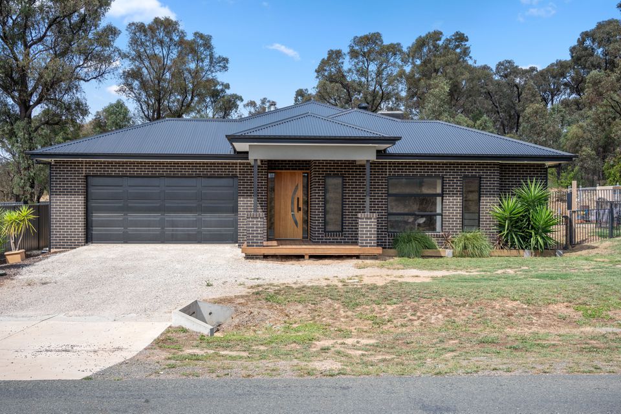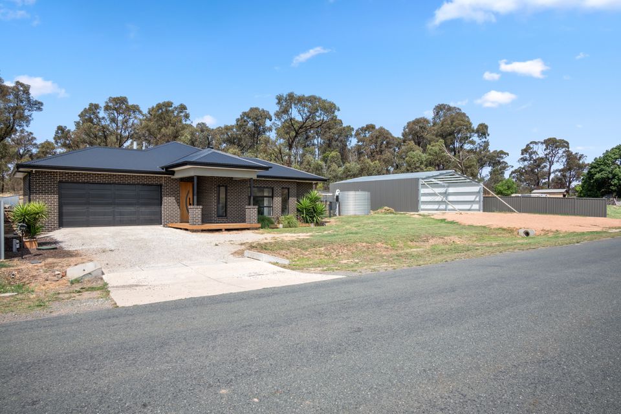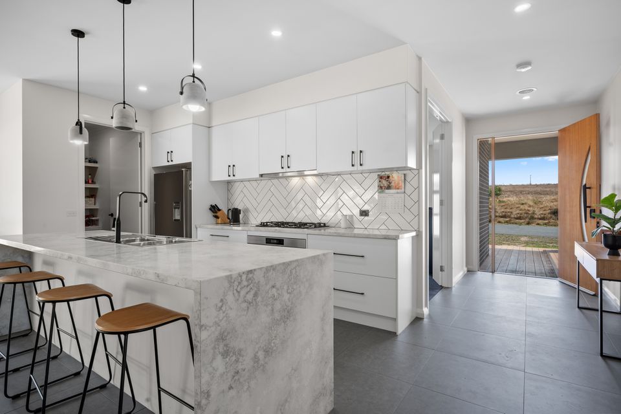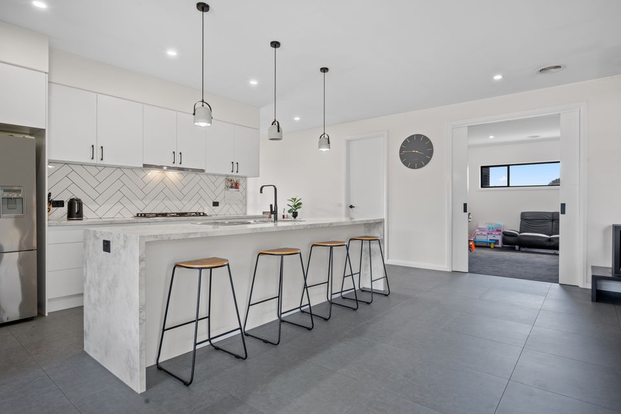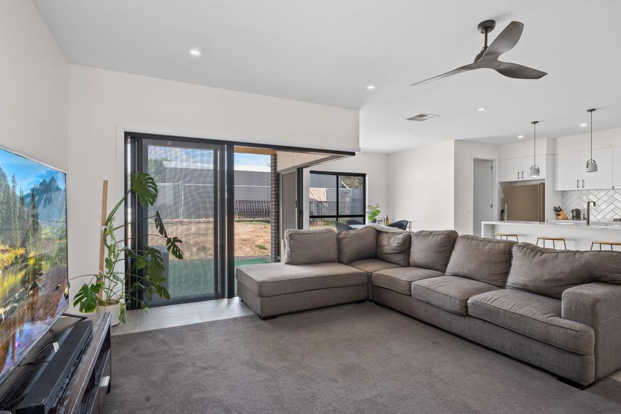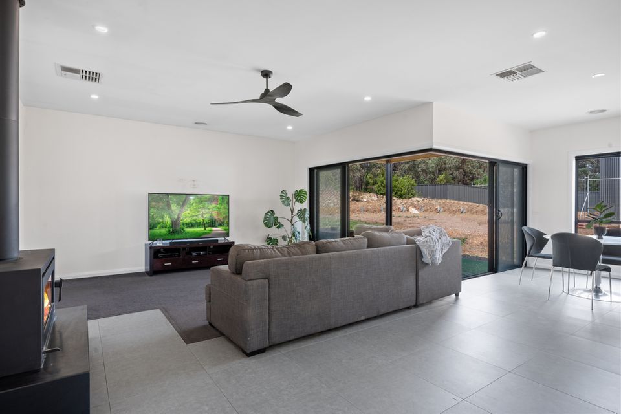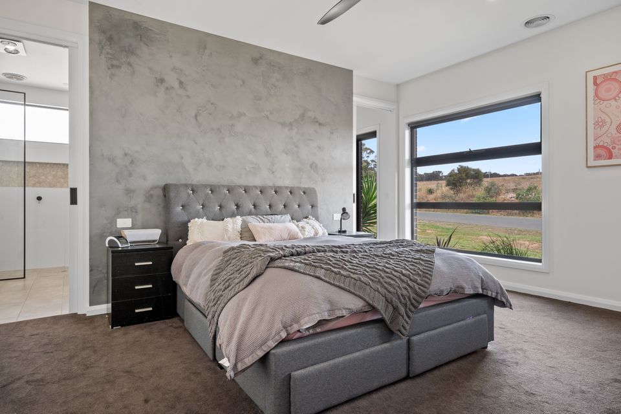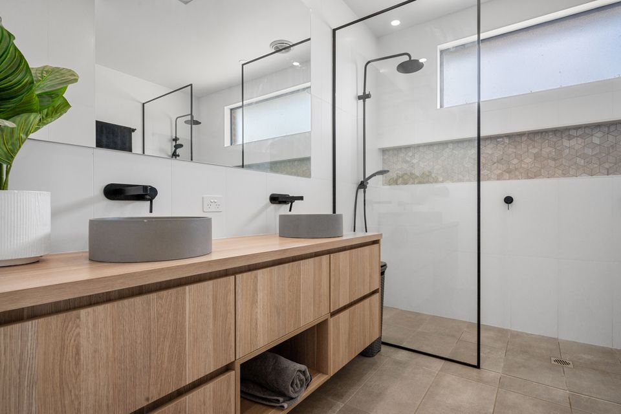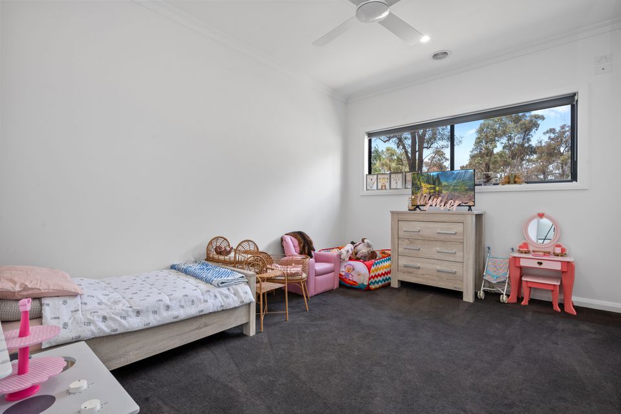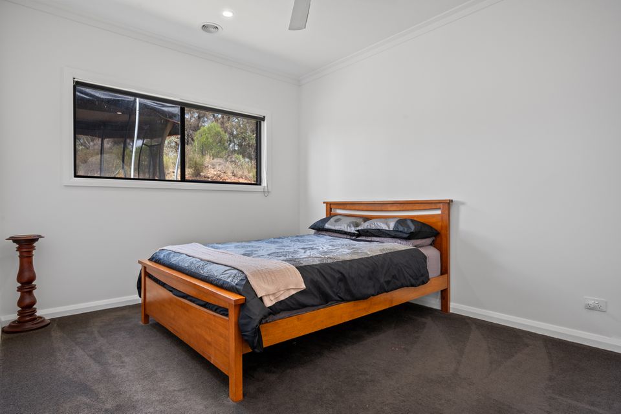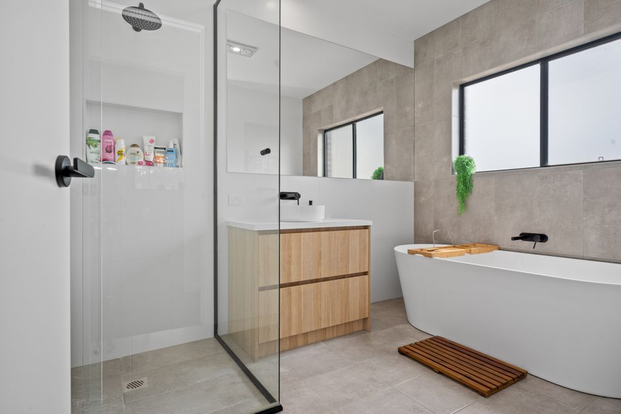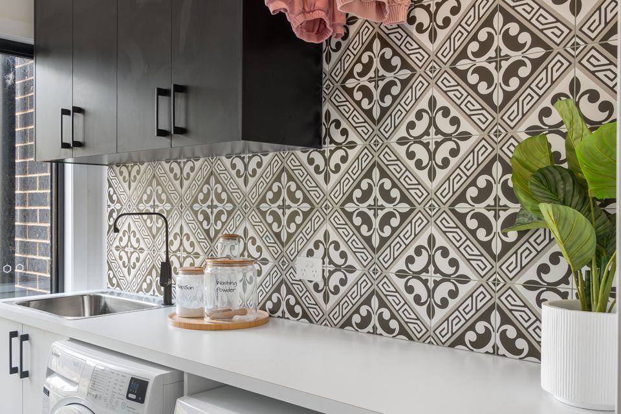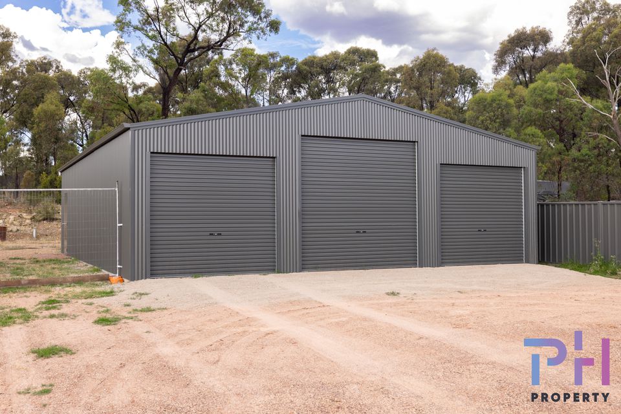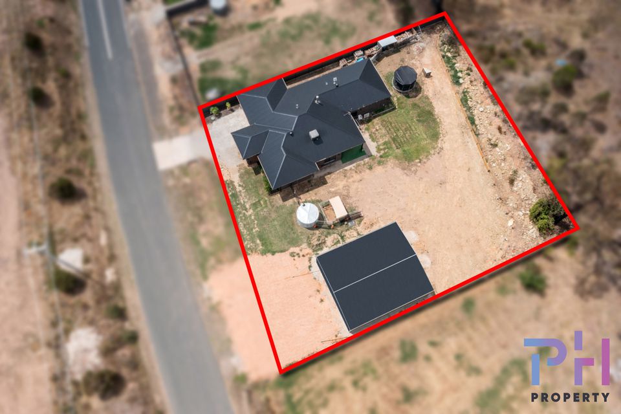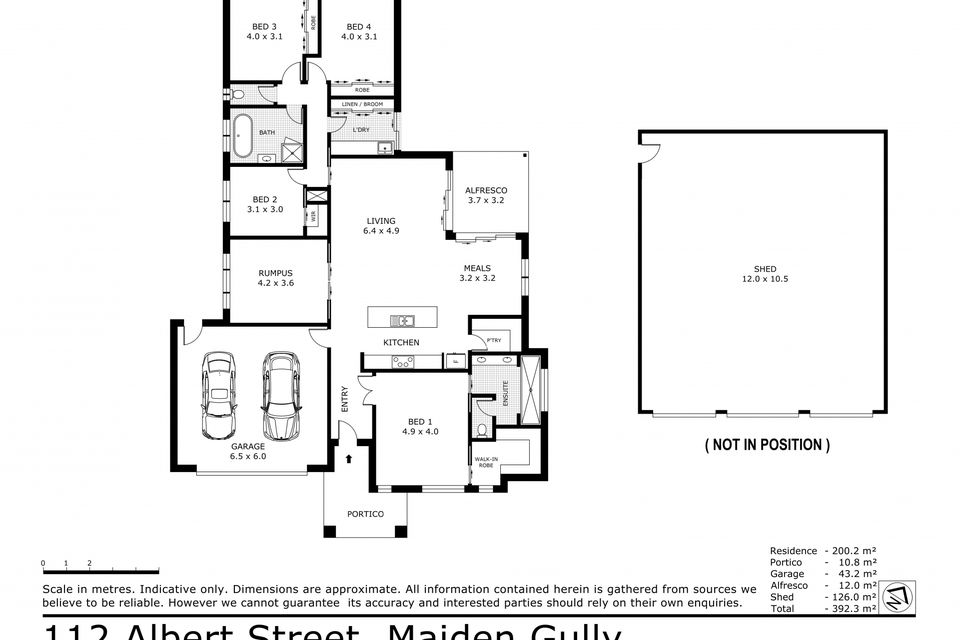CUSTOM DESIGNED & BUILT HOME WITH MASSIVE SHED!
Just 3 years old and located in the highly sought after Maiden Gully, on a large allotment measuring just over ½ an acre (2,015Sqm) is this custom designed home, with an abundance of quality features and a brand new, massive shed. This property is an excellent alternative for those looking to build a new home as it would be impossible to replicate with the costs involved of sourcing a block of this size and building today.
Some of the standout features are; quality kitchen & appliances, stone benchtops, generous walk-in pantry, luxurious bathroom and ensuite, high ceilings with square set cornice, extra high doorways, zoned heating & cooling, and of course, a shed with a high clearance door that will accommodate all the toys.
The well-designed floor plan can easily accommodate the family or can be intimate enough to enjoy as a couple. There are four bedrooms that provide accommodation. The spacious master suite boasts a Venetian plaster feature wall, walk-in robe and gorgeous ensuite with huge walk-in shower with two shower heads, twin basin timber vanity and separate toilet. Bedroom two has a walk-in robe, while bedroom three and four have built-in robes. All bedrooms have ceiling fans. The family bathroom has a freestanding bath, semi frameless shower, and vanity. There is a separate toilet nearby. Elegant black tapware and door handles are a highlight throughout the home.
The main open plan section of the home is spacious and contains a very sleek looking kitchen fitted with mod cons including stone bench tops, soft closing cabinetry, electric oven, 5 burner gas cooktop, dishwasher, a huge island bench with loads of pot drawers, herringbone subway tiled splashback, plumbed fridge space, breakfast bar with pendant lighting and a walk-in pantry with heaps of space for the groceries. There is plenty of room for a large dining table and the living room has a combustion wood heater and corner glass stacker doors that lead to the alfresco area, allowing the outside, in. The nearby rumpus room has cavity sliding doors and could be set up as a theatre room if desired. A large laundry with beautiful tiling, drying rail, pull out dirty linen bin and great storage completes the floor plan.
The double garage provides secure internal access to the home and there is a roller door with increased opening height to ensure an SUV/4WD can be comfortably accommodated.
Outside finds a huge 2,015Sqm block with ample outdoor space for new owners to create their dream gardens. Whether designing lush greenery or a vibrant flower bed, the possibilities are endless. There is room for a pool and still have plenty of space for the kids to run around. Also, there are approved plans for a substantial undercover alfresco deck which the current owners are happy to provide.
There is a massive shed measuring 10.5m x 12m that has just finished being built. The shed will provide a versatile space for storage or potential workshop use. The design includes high clearance access for caravan or boat storage, catering to the needs of adventure enthusiasts or those with recreational vehicles.
Maiden Gully shops are just 5 minutes away where there is an IGA Supermarket, bakery, chemist plus a primary school and childcare. It’s even closer to Marist College and less than 10 minutes to the CBD of Bendigo.
Don’t delay, call Darren today for more details or to book an inspection.
Heating & Cooling
- Ducted Cooling
- Ducted Heating
- Evaporative Cooling
- Open Fireplace
Indoor Features
- Built-in Wardrobes
- Dishwasher
Eco Friendly Features
- Water Tank

