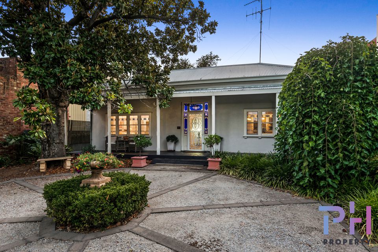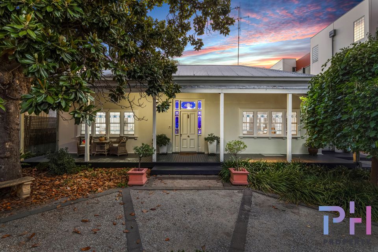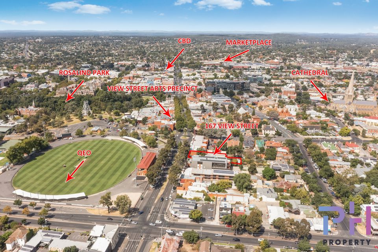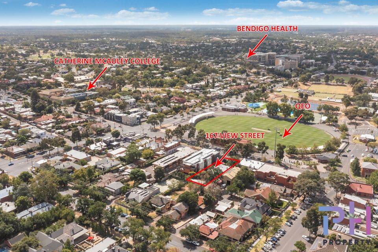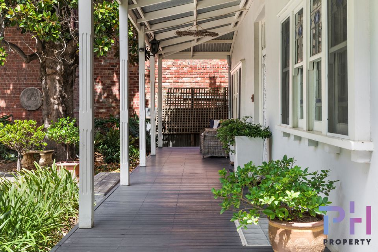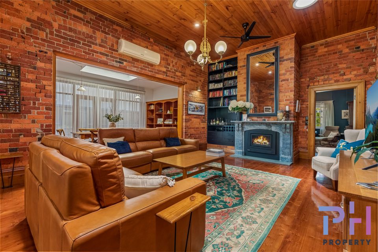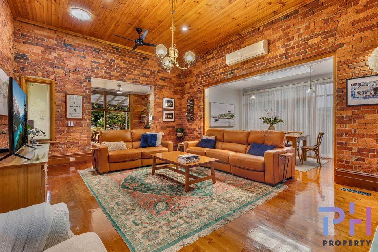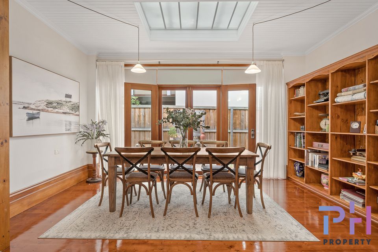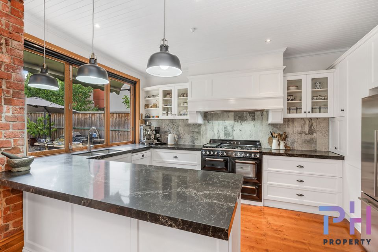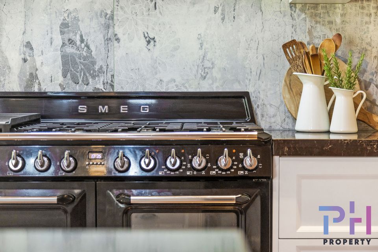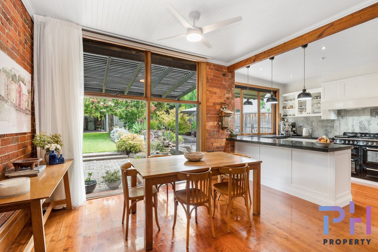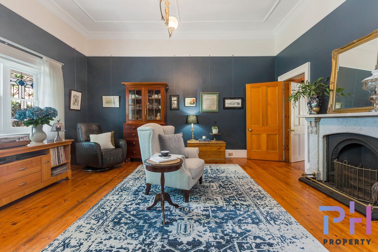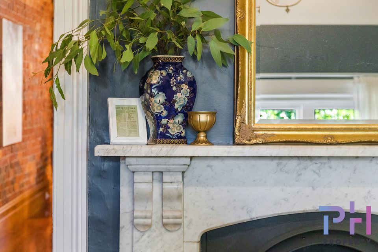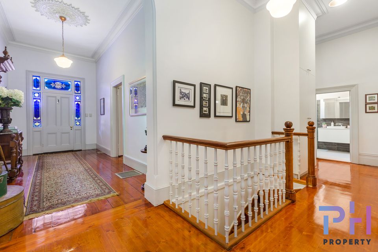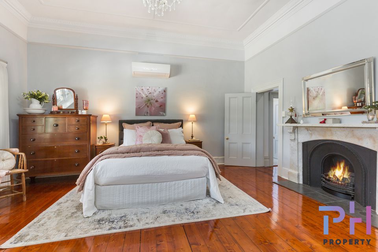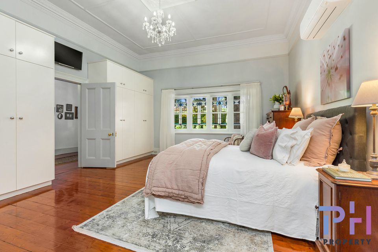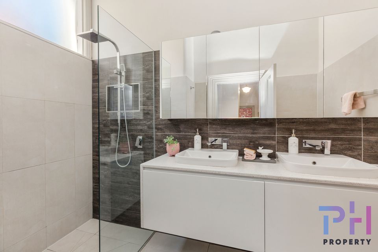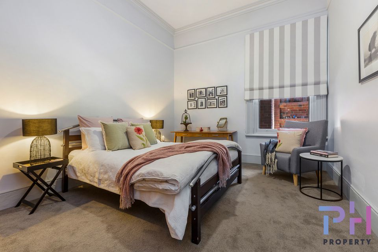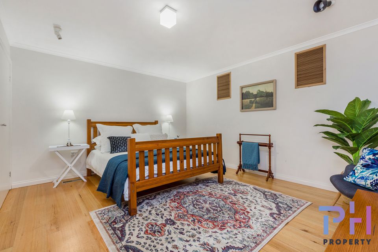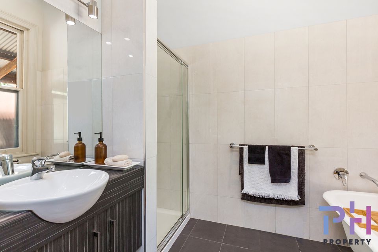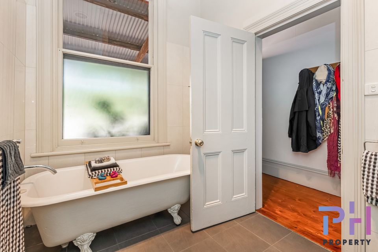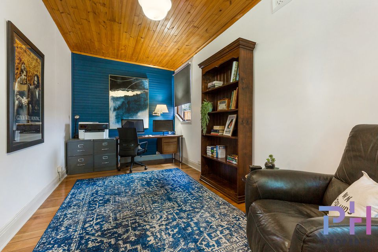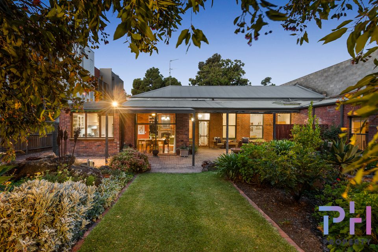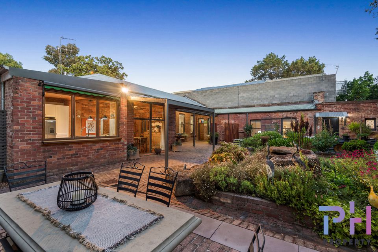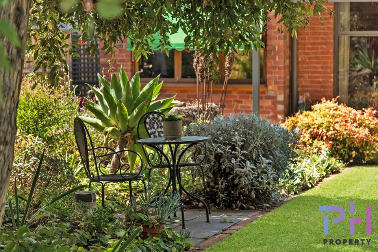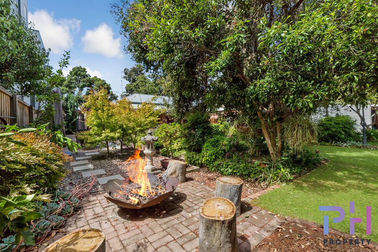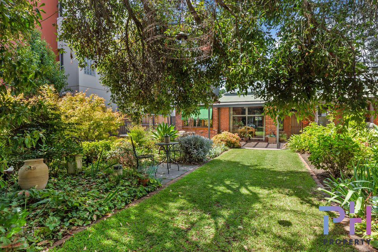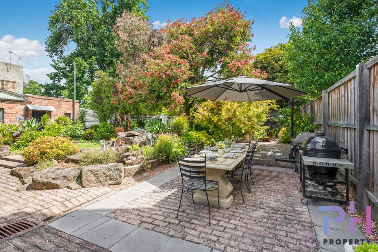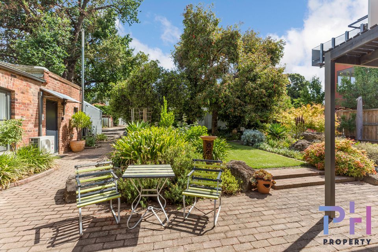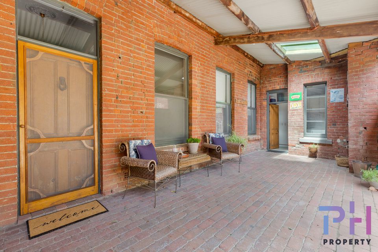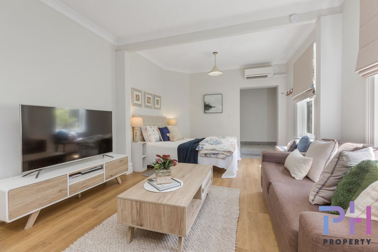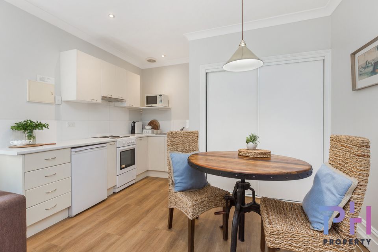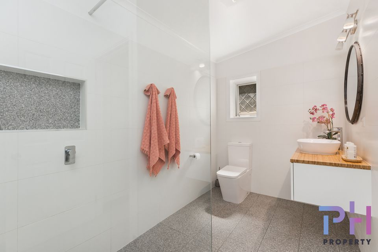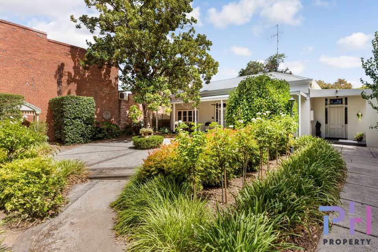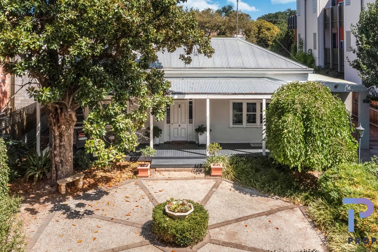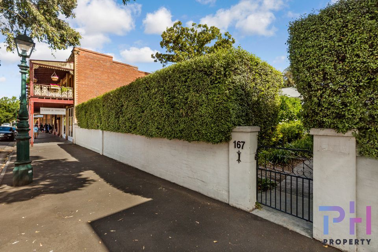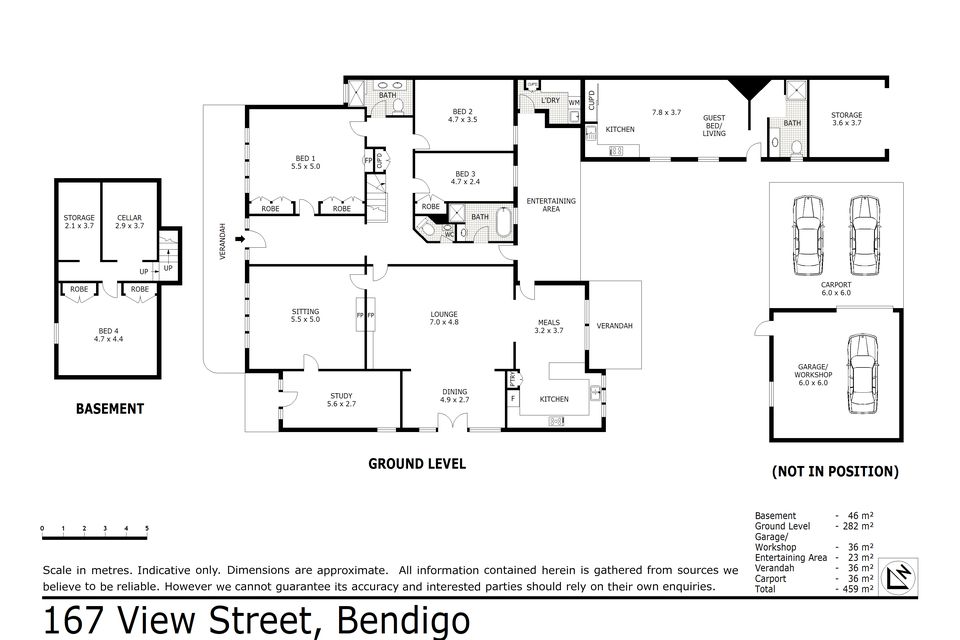PRIVATE & GRAND - A CITY SPLENDOUR!
Tucked away behind high fencing and hedging, you will instantly feel miles away, but reality is you are in the heart of the Bendigo’s thriving Arts Precinct. There is plenty to love about 167 View Street including the breathtaking restored heritage features which will provide you with a unique, new appreciation. The homes history dates from the 1860’s and over the years has been brought back to life to create a perfect, comfortable and practical family home.
The property is located directly opposite the popular Queen Elizabeth Oval, up to the ‘top end’ of the popular View Street. This enables you to be right amongst the arts precinct, restaurants, cafes, local boutique shops, schools and the hospital. Although the home itself faces View Street it also boasts the beauty of rear, driveway access off Forest Street and the convenience of a whopping 1,239m2 allotment. It has a large (6x6m) powered shed with roller door access, a dual carport and full garden shed for extra storage space.
Upon entering the magnificent front door and hallway, you will instantly appreciate the 14-foot ceilings, timber flooring and arched hallways. To the left is the spacious master suite complete with leadlight windows overlooking the most perfect front garden. The quality in the modern finishes to the master bathroom is second to none and include features such as walk in shower, dual sinks, heated towel racks & heated floor and water closet. The two other bedrooms are complemented with a central family bathroom and the convenience of a separate powder room.
While polished timber flooring flows flawlessly through the lounge and sitting room there is a richness of light shining through the original leadlight windows making this the perfect space to chill out after a long day by the cosy, marble-wrapped fireplace. The additional office space makes for a perfect home business with separate access at the front of the home.
In the main open-plan living room it offers beautiful, restored red bricks and a cosy gas log fire complimented with custom cabinetry and a built-in bar to add storage and entertaining options. Adjacent is the dining room with more built-in shelving, a sky-light and French doors opening to the side garden. The kitchen reflects the homes heritage while also providing super modern features including crisp white cabinetry, Smeg oven with teppanyaki grill, stone benchtops, clever storage options and plenty of space.
The lower level includes the fourth bedroom with exceptional built in storage space and a stone cellar room ideal for wine storage or a whisky room if that’s your flavour. Be comfortable all year round with ceiling fans throughout, ducted gas heating and split system units throughout the home.
The fully contained guest house is located at the rear of the home and currently operates as ‘air bnb’ style accommodation. It features all amenities needed for a short-term rental or the perfect wing for a teenager’s retreat. It currently returns a comfortable secondary income for anyone inclined to continue it.
Externally, the gardens are very well maintained and in immaculate order throughout. To ensure the new owner is at ease there is a full automated irrigation system in place. The property offers multiple outdoor entertaining zones including a dining area and alfresco area.
This is ultimately the perfect package for many ends of the market including large families wanting the ease of a central location or business enthusiasts wanting the exposure and use of separate ‘consulting rooms’. Be sure to get in touch with Brad or Tim to discuss and book your viewing.
Heating & Cooling
- Reverse Cycle Air Conditioning
- Ducted Heating
Outdoor Features
- Outdoor Entertainment Area

