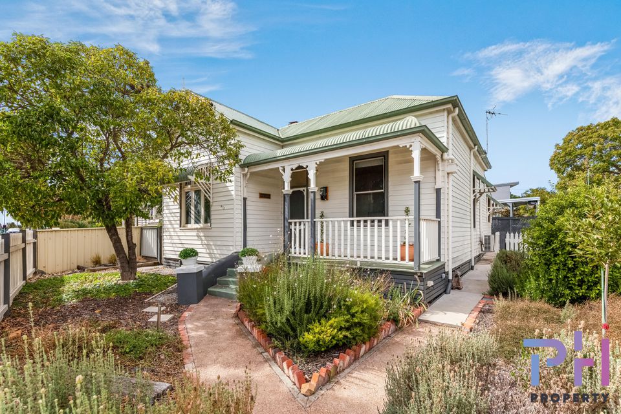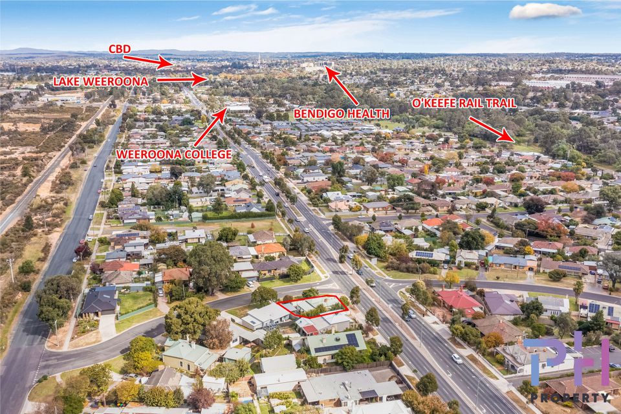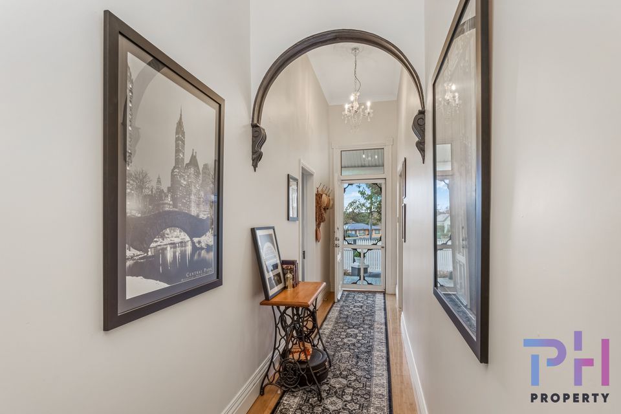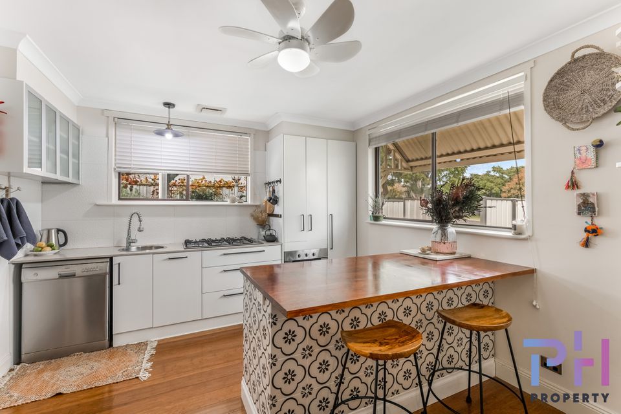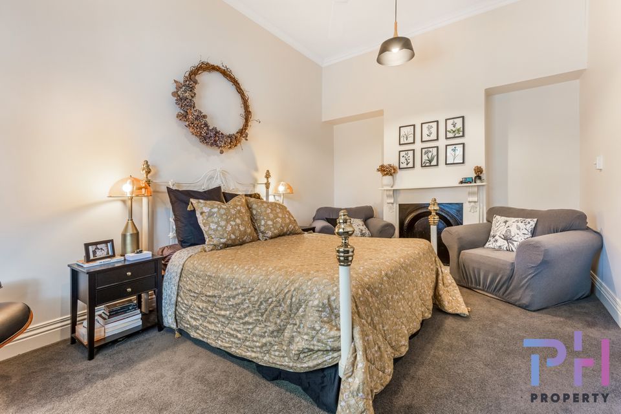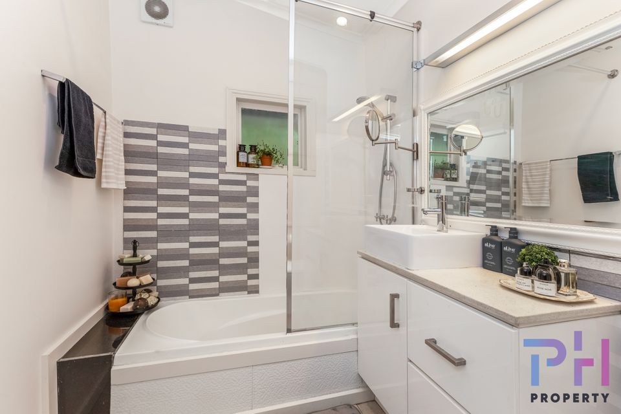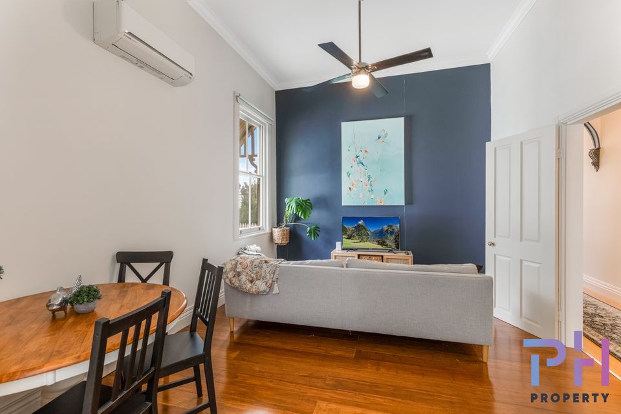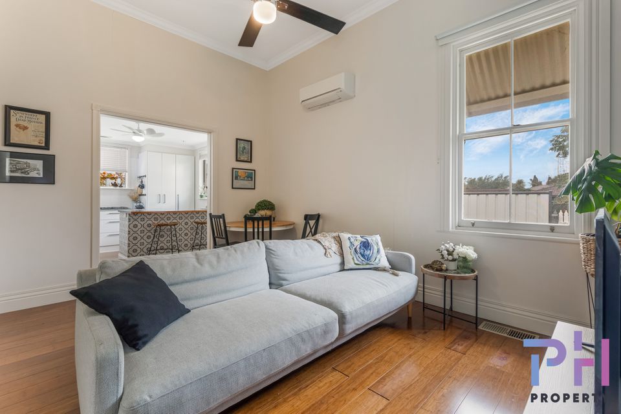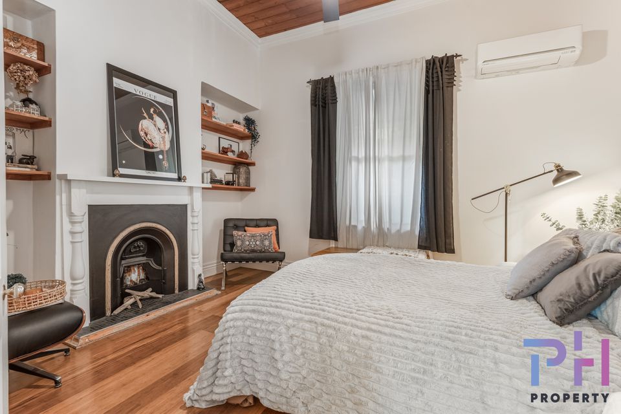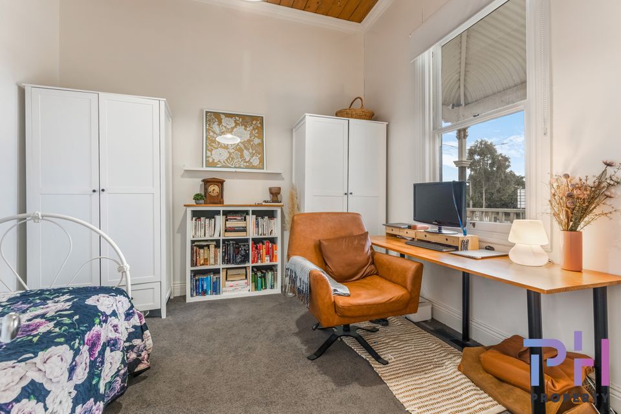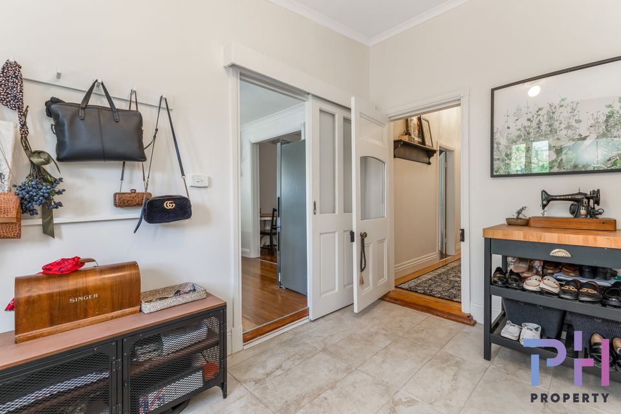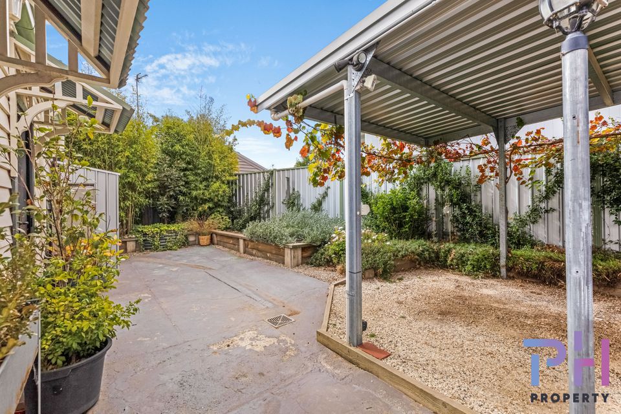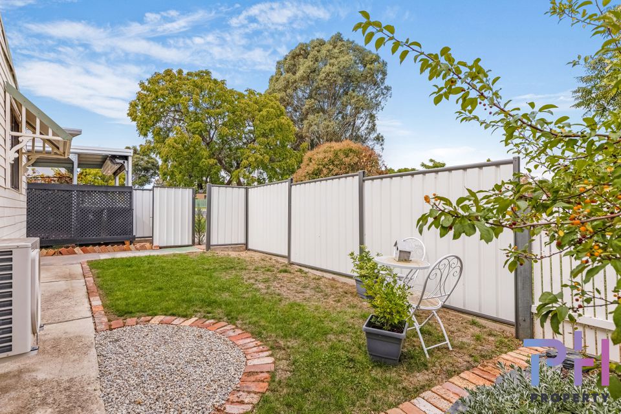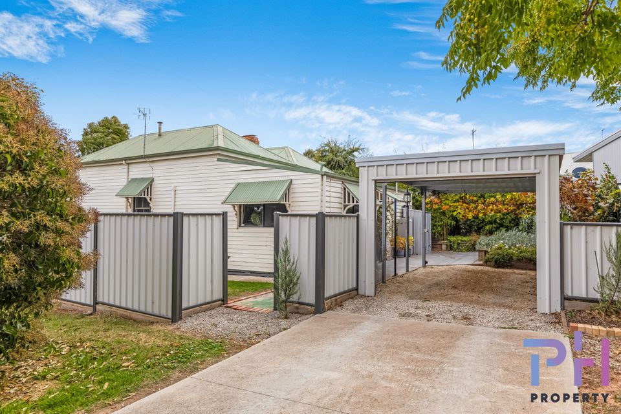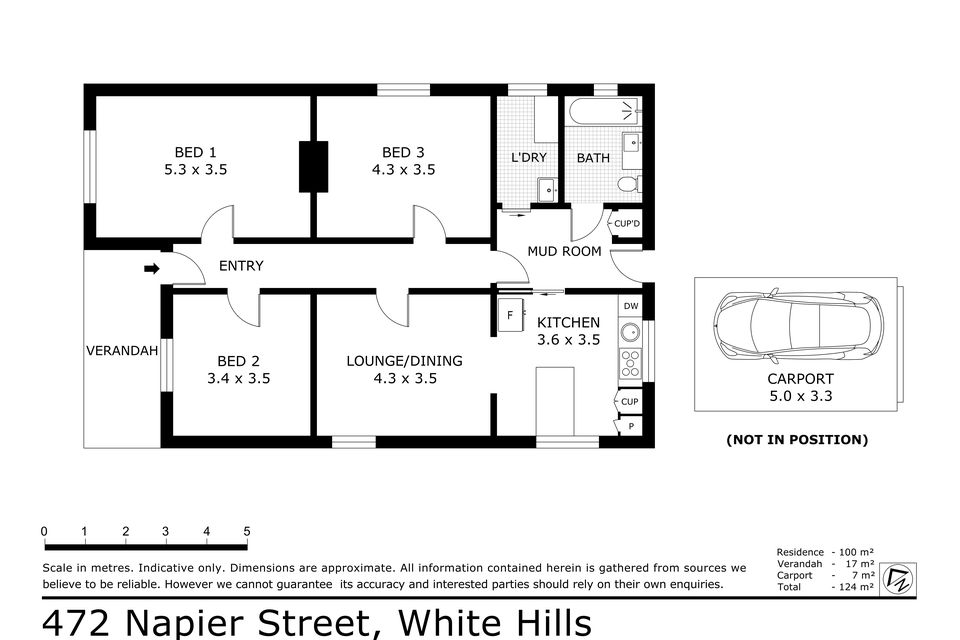PICTURE PERFECT PERIOD HOME!
Situated in close proximity to the Bendigo Hospital, Lake Weeroona and CBD precincts is this beautifully renovated period home that is picture perfect and ready to occupy or lease immediately. Ideally suited to first home buyers and downsizers alike, this gorgeous home oozes character and charm, and is one of those properties that effortlessly exudes those homely feels!
Aesthetically eye catching from the street, the traditional white picket fence and pretty cottage garden welcome you at the front where entry is via the front bull nose veranda – a lovely place to relax! Inside, the floor plan features plenty of period highlights including soaring high ceilings, decorative arches, big timber windows and feature fireplaces, as well as ducted floor heating and split system heating and cooling units.
Three carpeted bedrooms provide ample accommodation, and branch off a beautiful central hallway that leads to all parts of the home. The bathroom at the rear has been modernised to embrace recent times, and includes shower over bath, vanity and toilet. The laundry sections off the vestibule at the rear, which would make a perfect mud room or can be set up as a fabulous work from home space if needed. The kitchen has been recently updated and has been well designed to compliment the space. Boasting feature island bench, dishwasher, electric under bench oven, gas cook top and good storage, it compliments the home superbly! Completing the internal layout is the cosy lounge and combined dining area.
Outside is a low maintenance corner allotment that is fully enclosed and measures approx. 372m2 making it easy care and manageable. It has been beautifully established with thriving gardens and some pleasant spots to sit and relax. There is secure off street undercover parking accessed off the main road via Cambridge Crescent, a garden shed for tool storage, and a cute courtyard for entertaining outdoors.
This home sweet home will charm the socks off you. Suited to first home buyers, singles and downsizers alike, an inspection is a must!
Heating & Cooling
- Ducted Heating
- Split-System Air Conditioning
- Split-System Heating
Outdoor Features
- Courtyard
- Fully Fenced
- Secure Parking
Indoor Features
- Dishwasher
- Floorboards

