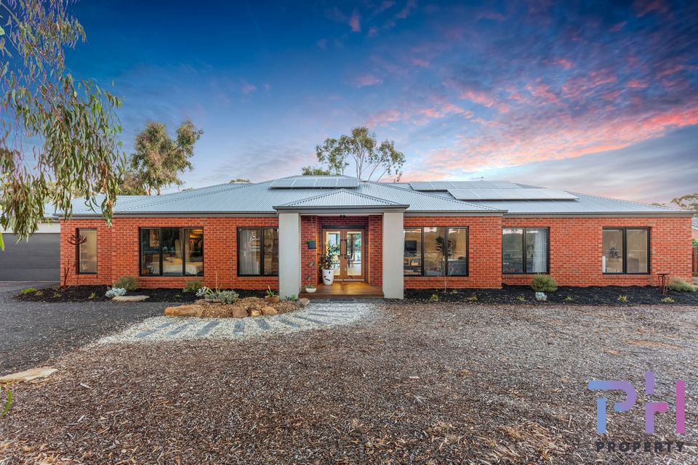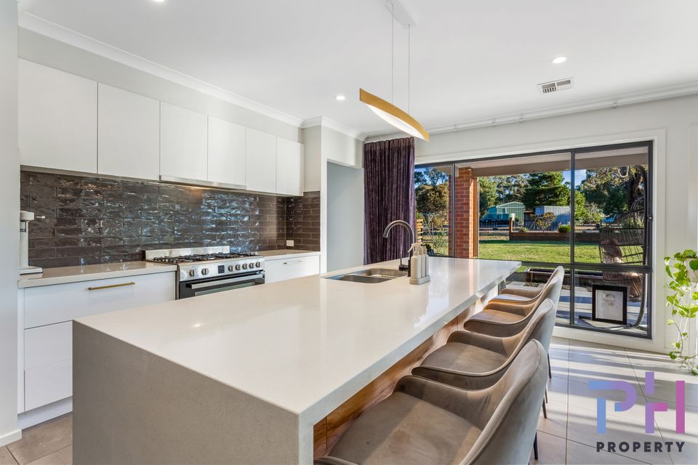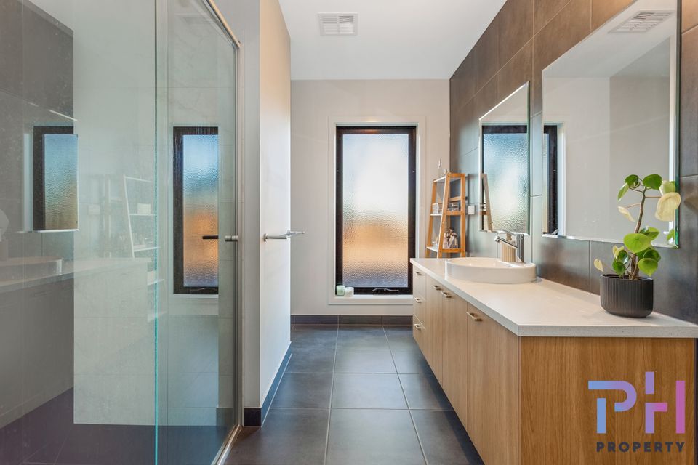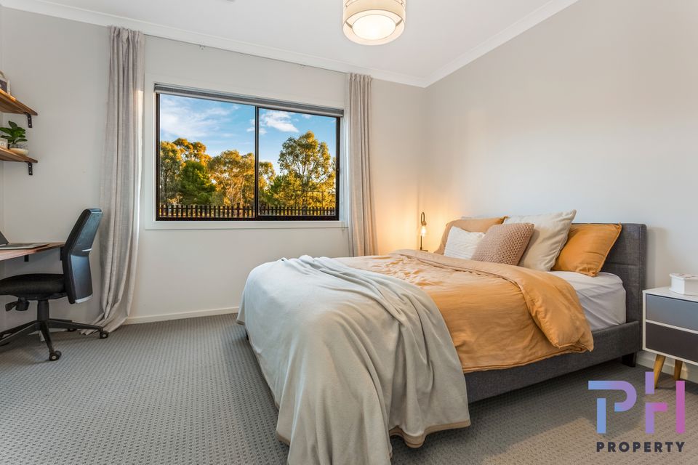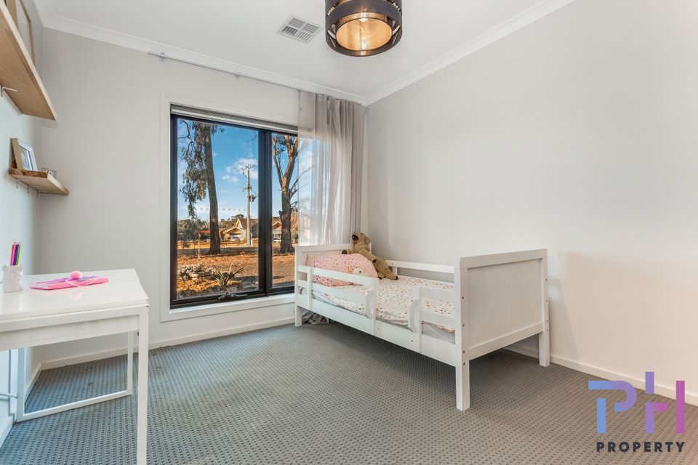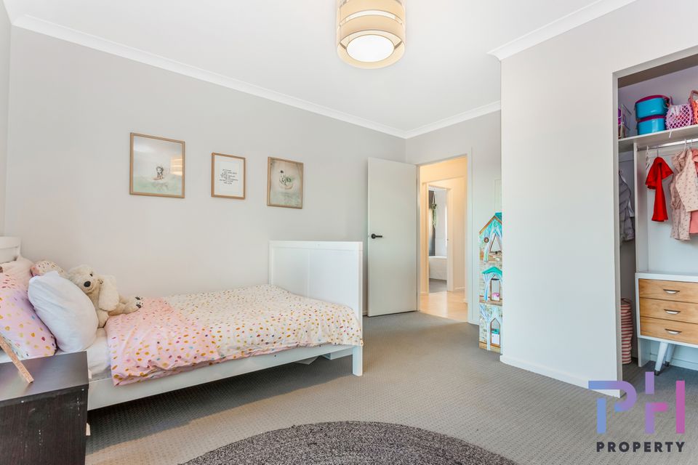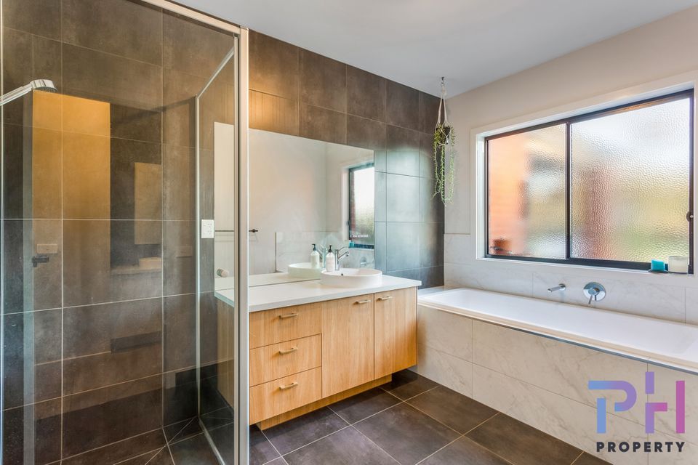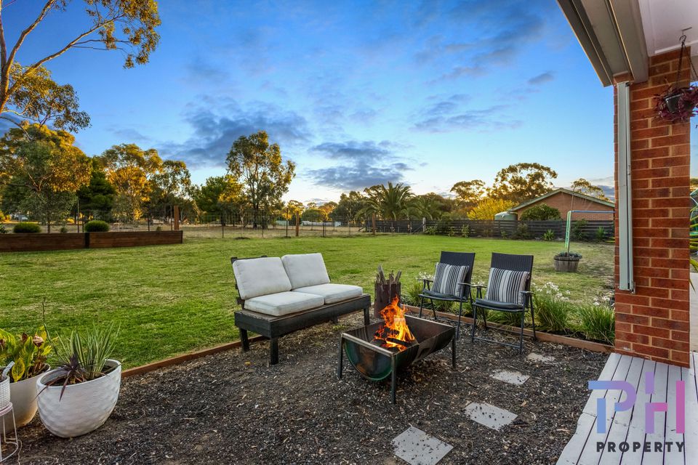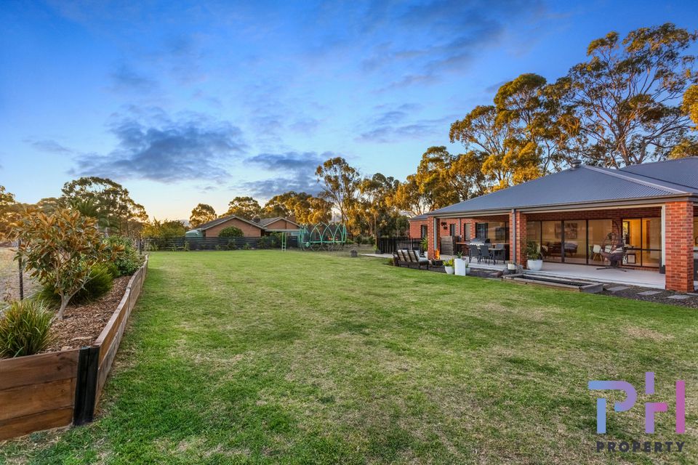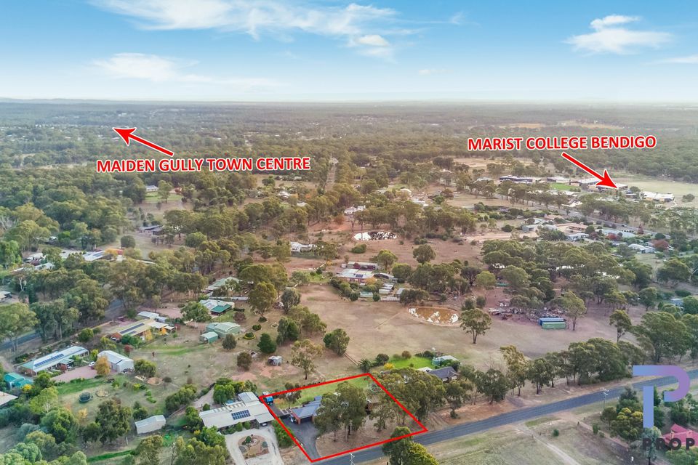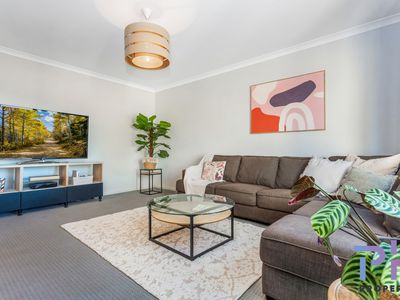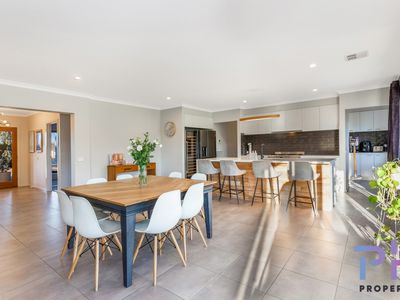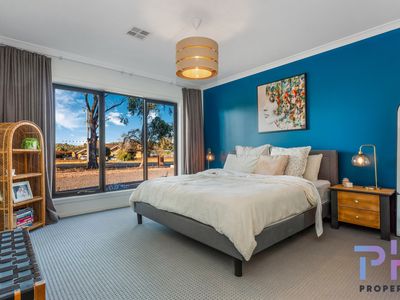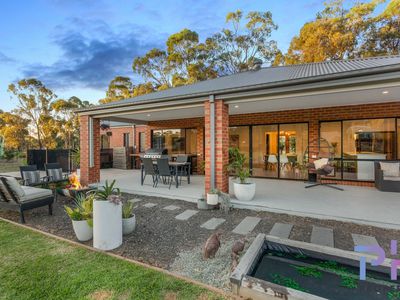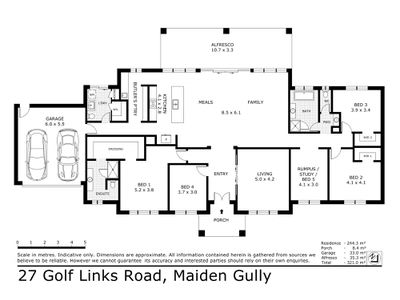LUXURIOUS LIVING AWAITS!
Located in highly sought after Maiden Gully, on a spacious 2,029m2 allotment (just over ½ an acre) you will find this absolutely stunning home. Built in 2019, the property is extremely well presented and waiting for a new family to call it home. Handy to Maiden Gully Primary School, Marist College, IGA Supermarket, chemist, bakery, post office and only a 10-minute drive to the centre of Bendigo.
With a very flexible floor plan, the home can easily accommodate a large family or can be intimate enough to enjoy as a couple. The home is currently configured as a four-bedroom home with a study and two living spaces, or you could utilise the study as a 5th bedroom or third living space; the choice is yours.
Stepping through the double entry doors into a wide entry hall, to the left is bedroom 4 and to the right, through double sliding doors, is a formal lounge/theatre room. Further on finds the secluded, large master suite, with a generous dressing room and a beautiful ensuite bathroom with oversized shower, vanity and toilet.
At the heart of the home, there is an expansive open plan kitchen, dining and living area with a whole wall of glass windows flooding this area with natural light. The kitchen features an oversized stone benchtop with a waterfall end, premium appliances including an electric oven, 5-burner gas cooktop and dishwasher, a large walk-in butler’s pantry with great bench space and a single sink that makes meal preparation a breeze. There’s also ample shelving to ensure that all the groceries and appliances have their place.
Adjacent is the large dining and living area with glass sliders that lead to the expansive outdoor alfresco area.
Moving further down a hallway finds two more bedrooms, each has a walk-in robe, the family bathroom, a powder room and the very handy rumpus/study/5th bedroom. Reverse cycle heating and cooling keeps the home comfortable throughout the year and a 6.6kw solar system helps reduce the power bills.
Moving outside finds an undercover decked alfresco area with enough space for the BBQ, outside dining table, plus a lounge area and fire pit zone. The home also comes with a fully fenced outdoor spa. Envision cozying up around the fire pit or relaxing with a warm spa. The outdoor area is perfect for year-round entertaining and there is heaps of space for the kids or pets to play!
A double garage with an automatic panel door provides secure internal access to the home.
For those with boats or caravans, etc. there is side access on both sides of the home with plenty of room to build the shed of your dreams or an inground pool if you desire.
This superb home is just about the complete package. Make the move to Maiden Gully. You will be glad you did!
Don’t delay, call Darren today for more details or to book an inspection.
Heating & Cooling
- Reverse Cycle Air Conditioning
Outdoor Features
- Deck
- Fully Fenced
- Outdoor Entertainment Area
- Outside Spa
- Remote Garage
Indoor Features
- Built-in Wardrobes
- Dishwasher
- Rumpus Room
- Study
Eco Friendly Features
- Solar Panels

