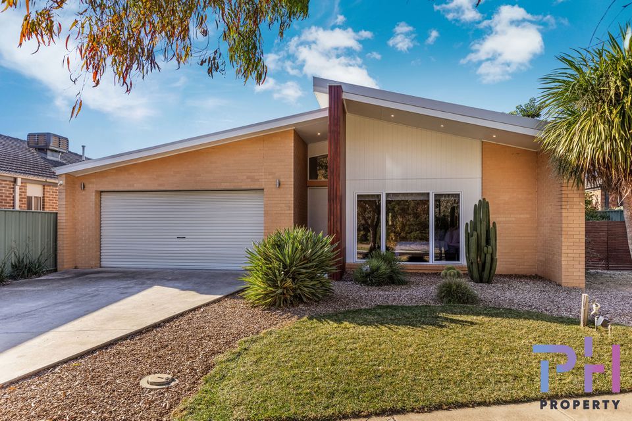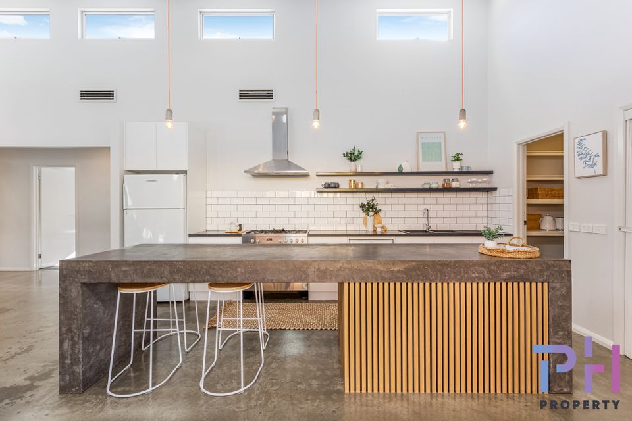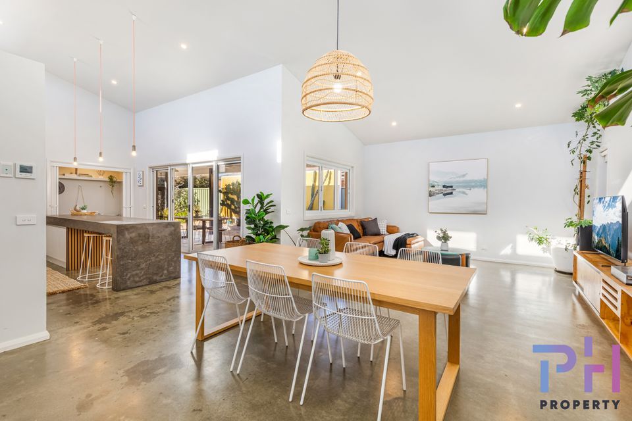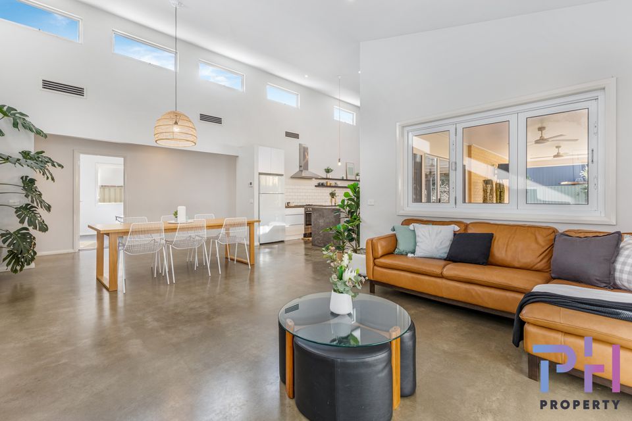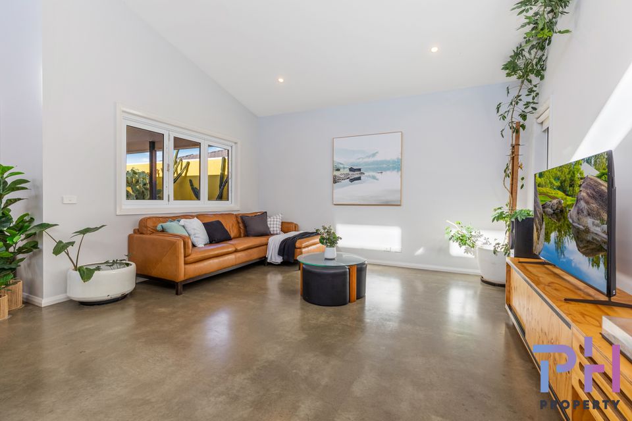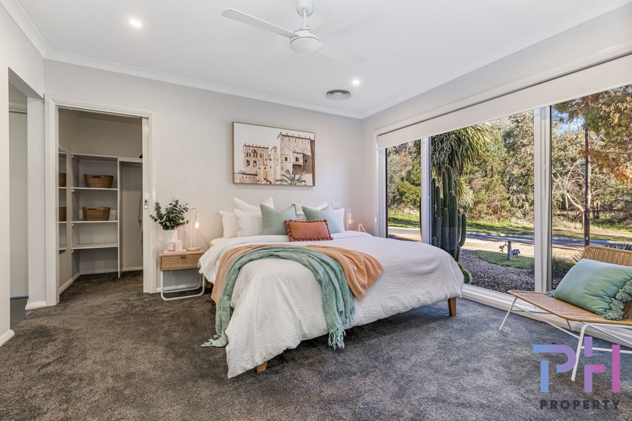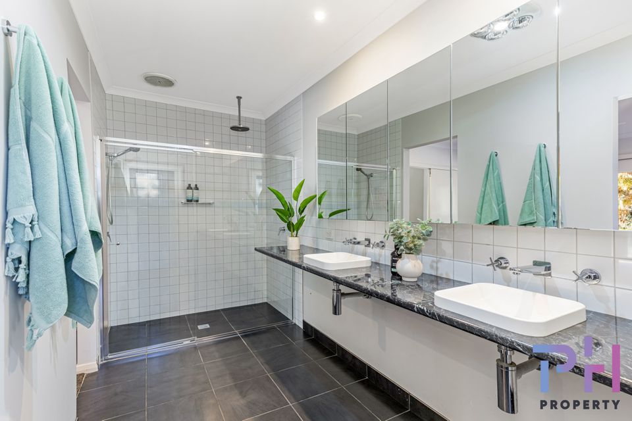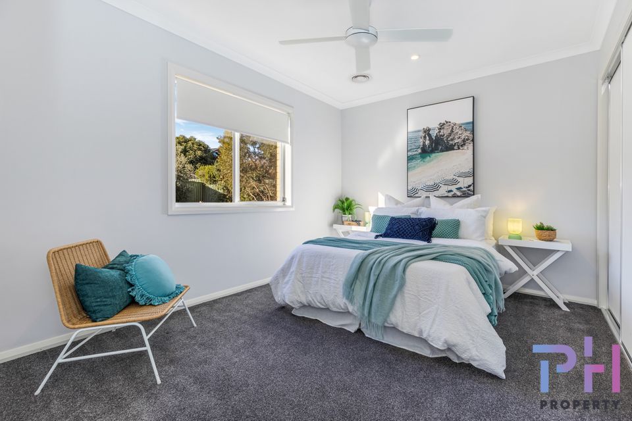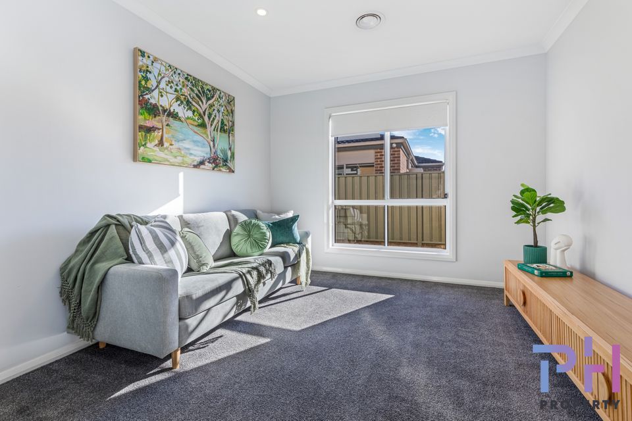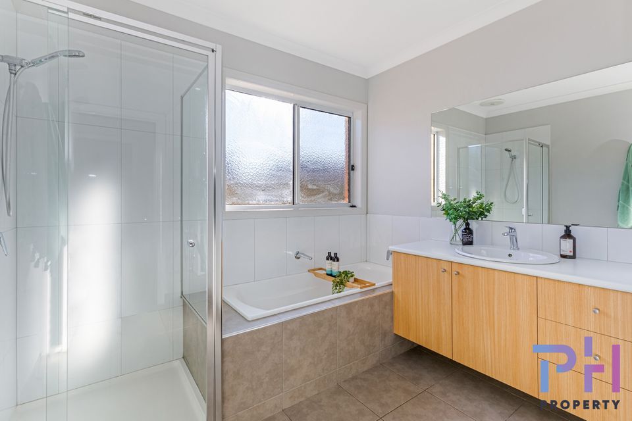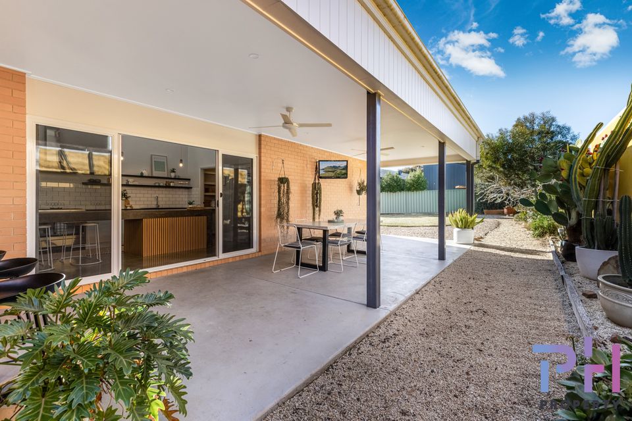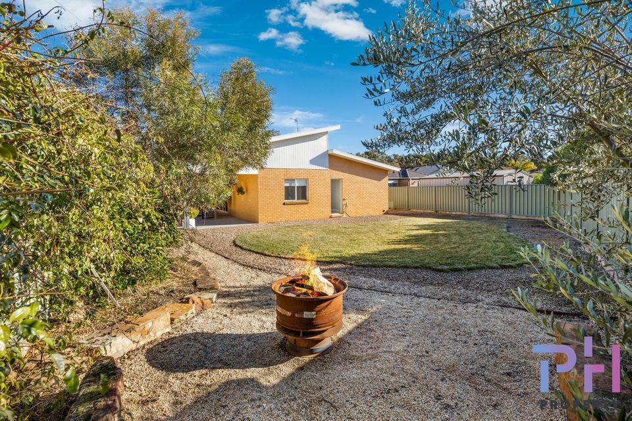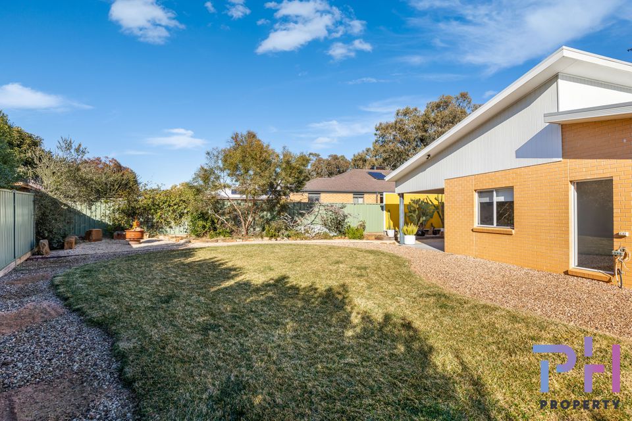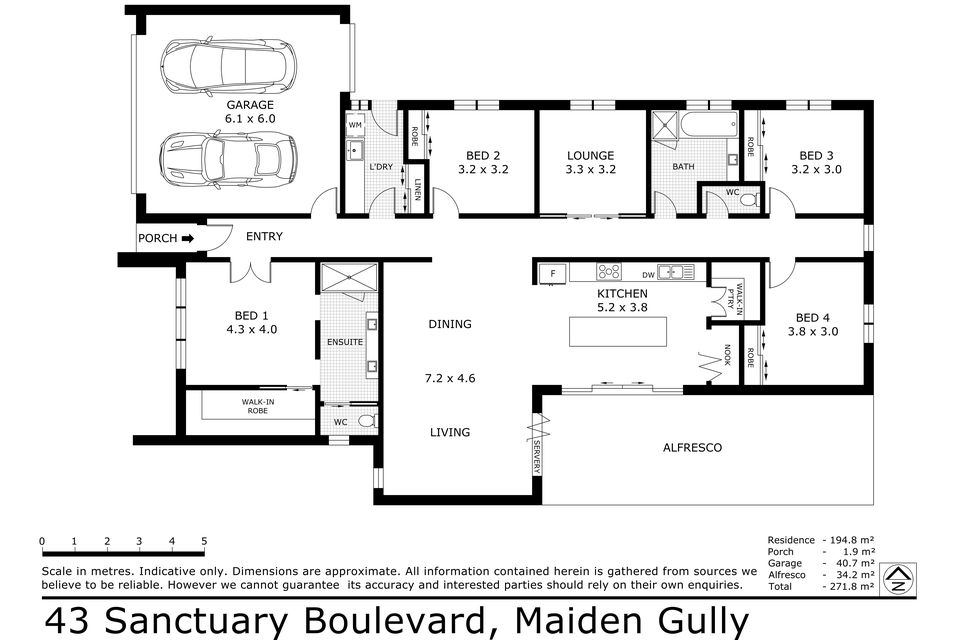MODERN & ECLECTIC FAMILY HOME
Situated in popular Maiden Gully a stones throw from local amenities is this modern and eclectic family home that is refreshingly unique and is bursting with loads of personality! Individually designed to incorporate an industrial theme and built by a renowned local builder, the home offers a fully established base for a family or couple alike without the current hassles and high price tag of building.
The home fronts a natural bush reserve that stretches the length of the Boulevard, ensuring a lovely outlook and the feeling of not being hemmed in. The façade stands out amongst its peers, using a blend of modern building materials and cladding. Inside, soaring high ceilings, sky lighting and rustic concrete floors are an immediate highlight, as is the reverse cycle ducted heating and cooling that flows throughout. The floor plan is spacious and will cater for a family with ease. However, it is intimate enough to house a couple who a downsizing from a larger property , making it extremely flexible to either end of the market.
All rooms branch off a central hallway that spans the length of the building. There are four bedrooms – three of which boast built in robes whilst the master at the front is complete with walk in robe and ensuite. The family bathroom separate toilet and laundry are all in close proximity, whilst a second lounge room/kids retreat adds flexibility for occupants to enjoy separate spaces. At the heart of the home lies the open plan kitchen/living and dining room. Found under a towering raked ceiling, this spacious zone is wonderfully airy and naturally lit thanks to highlight windows with oodles of room for living and relaxing. The kitchen continues the industrial feel, especially the large concrete themed island bench, and boasts all the mod cons including 900mm cooking facilities, dishwasher, walk in pantry and even a multi purpose nook which could make the ideal bar or wine storage!
Outside, the fully landscaped and established allotment measures a respectable 726m2. There is plenty of room for kids and pets, as well as the perfect site for a decent sized shed if desired. The expansive outdoor entertaining area almost runs the length of the house, and is a good size for entertaining family and friends or relaxing outdoors in the warmer months. The all important fire pit area is great from the colder months, and the rest is relatively low maintenance gardens and lawns that you wont be a slave to!
Ideal for those wanting to get into the thriving Maiden Gully area, with schools, day care facilities, supermarket and specialty shops close by. A timeless home for a family or couple to live and love for years to come and make their own memories. Call now to book a look at your future!
Heating & Cooling
- Ducted Cooling
- Ducted Heating
Outdoor Features
- Fully Fenced
- Outdoor Entertainment Area
- Remote Garage
- Secure Parking
Indoor Features
- Built-in Wardrobes
- Dishwasher

