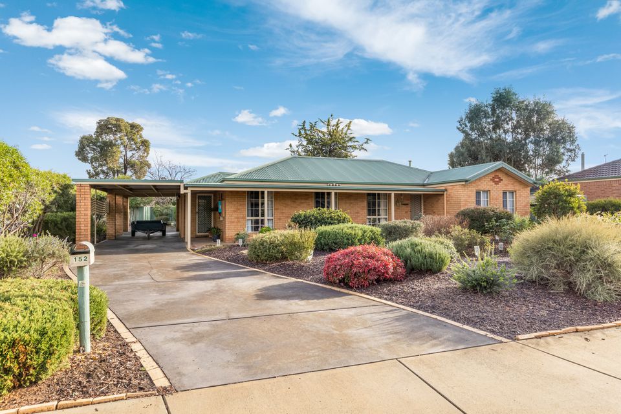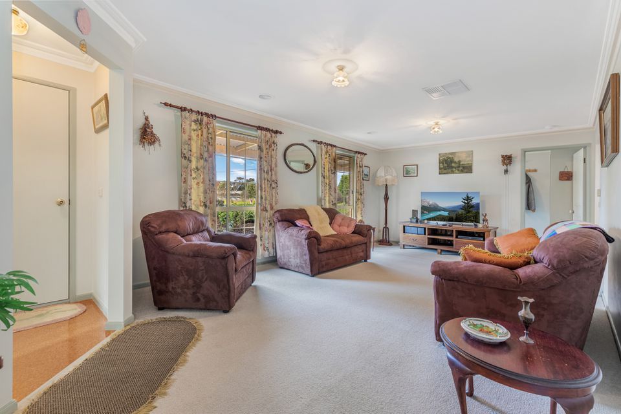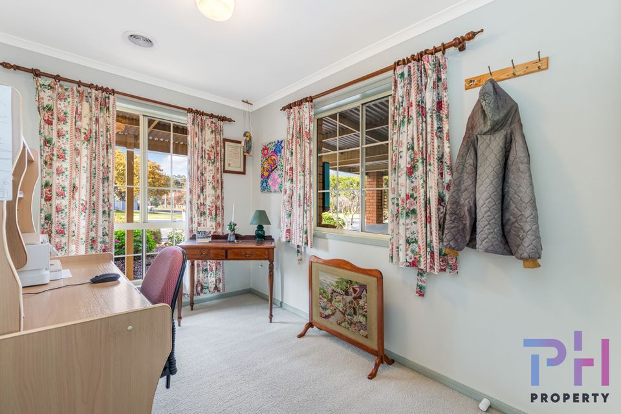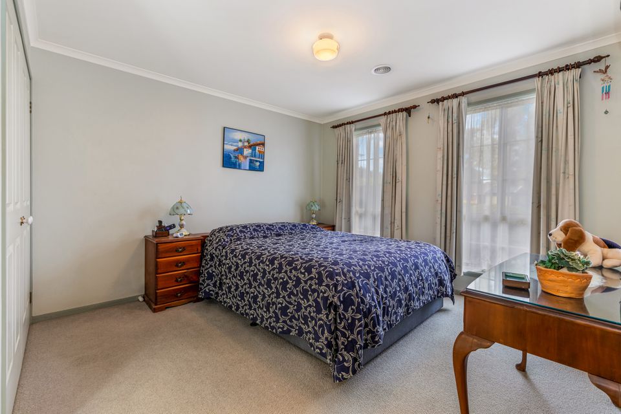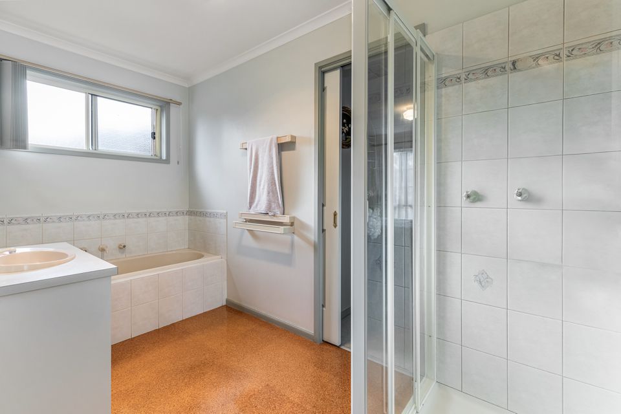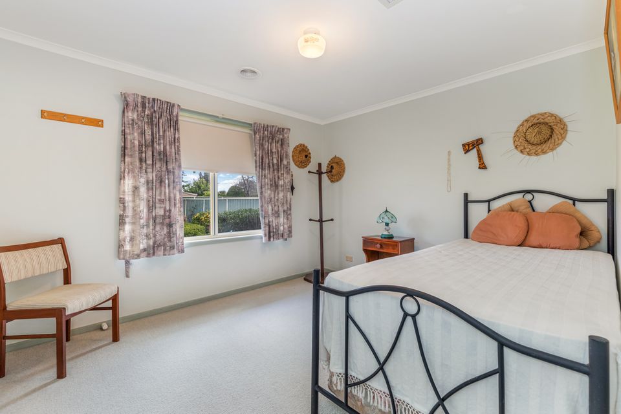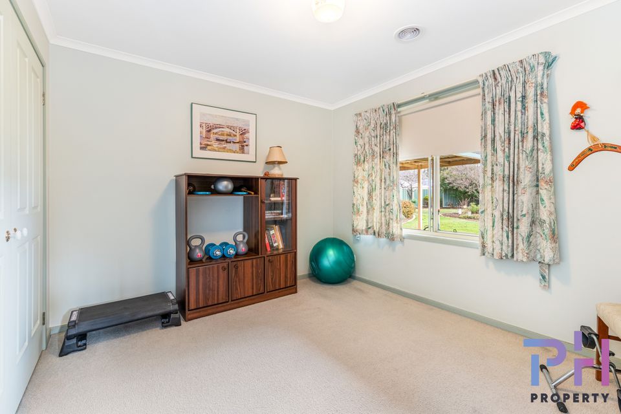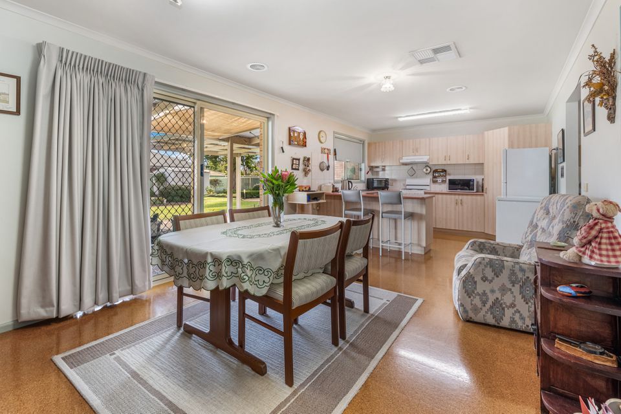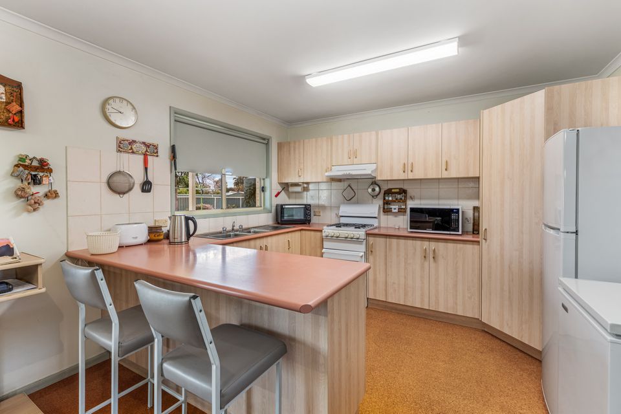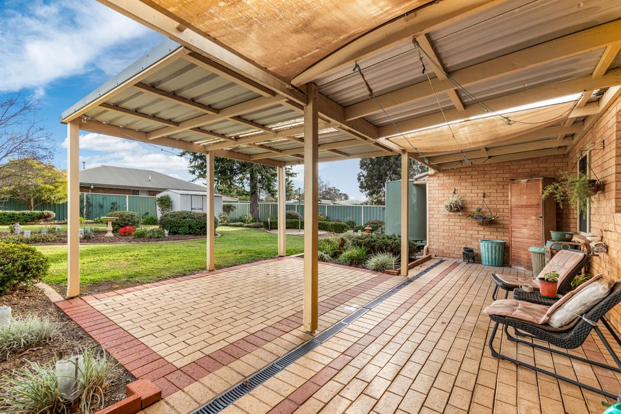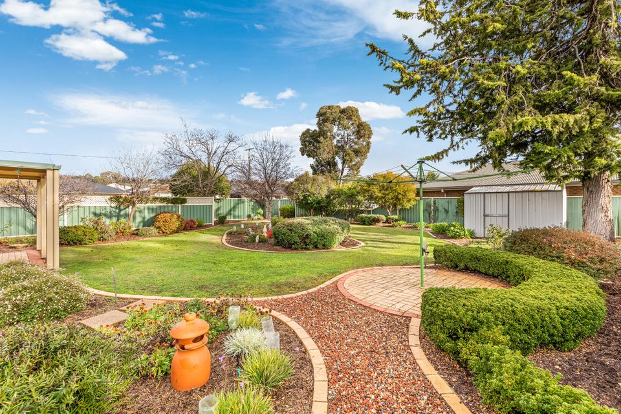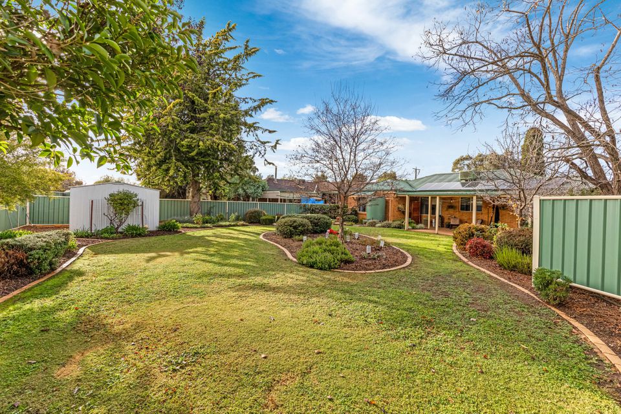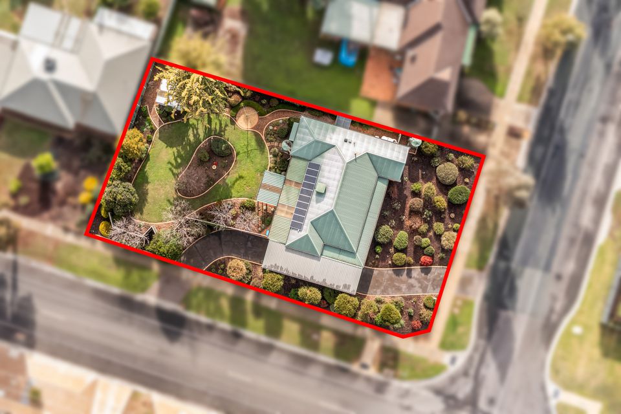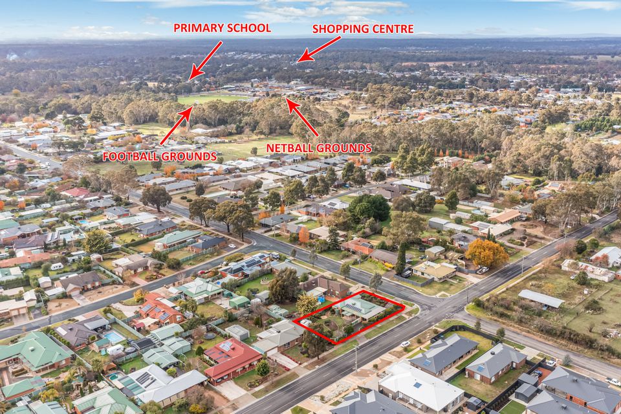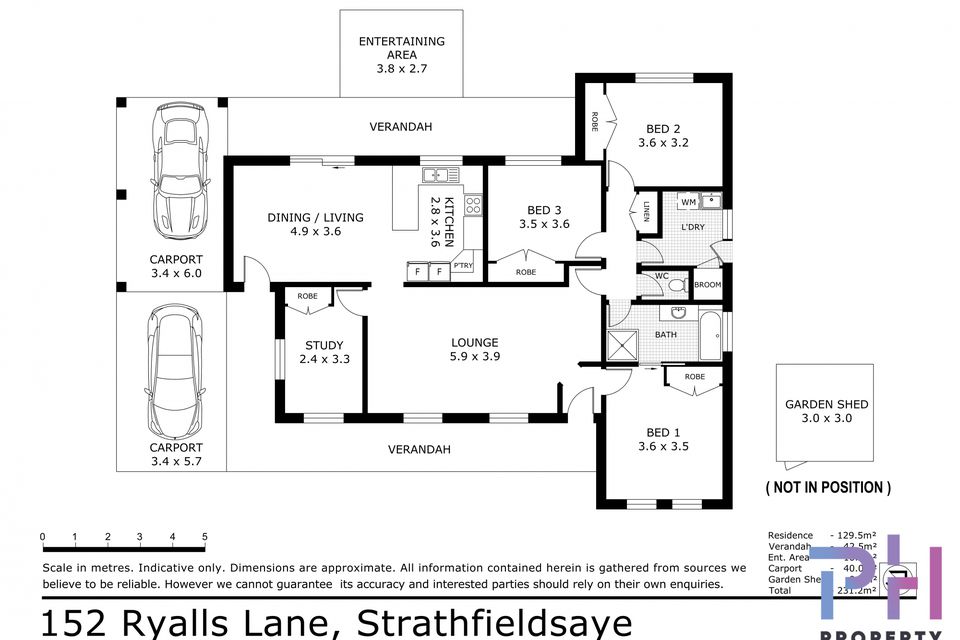A YARD FOR A SHED AND ROOM TO EXTEND
Here is an opportunity to get into the market with this immaculately kept MacQuarie built home, and make it suit your needs with an extension other improves such as a shed etc down the track (STCA). Or, maybe capitalise on the amazing corner location and allotment size by sub-dividing (STCA).
Set on a corner allotment with convenient drive-through carport allowing for multiple vehicle parking, the home has been meticulously maintained by the same owner, and also boasts a beautifully presented garden welcoming visitors to the front of the property and providing a lush retreat in the backyard.
An easterly aspect provides lovely morning sun to the front of the home with a formal entry through the veranda and a second entry conveniently located via the carport.
Upon entering the home, a small private entry features cork flooring and from this area, the master suite is located to the right whilst the separate, carpeted lounge is located to the left. From these rooms, you can enjoy views to the garden. A two-way bathroom links the master suite to the rear passage where a separate toilet and full laundry are located, leading to two additional bedrooms. All bedrooms are fitted with BIRs and quality drapes feature throughout.
Adjacent to the lounge, is a study fitted with BIRs which could potentially be used as a 4th bedroom, and also from the lounge, step into the sun filled dining area and kitchen featuring freestanding stove, corner pantry, and plenty of bench and storage space. This area has cork flooring, views and access to the backyard via the paved veranda and porch. Ducted gas heating and ducted evaporative cooling provide creature comforts all year round.
Secure fencing and a generous backyard punctuated by stone pathways with brick edging and garden beds, will entice a young family out to play, plus solar panels, 2 x tanks and garden shed complete the property.
A lovely property for anyone wanting space and possibilities.
Heating & Cooling
- Ducted Cooling
- Ducted Heating
- Evaporative Cooling
- Gas Heating
Outdoor Features
- Fully Fenced
- Outdoor Entertainment Area
- Shed
Indoor Features
- Built-in Wardrobes
- Study
Eco Friendly Features
- Solar Panels

