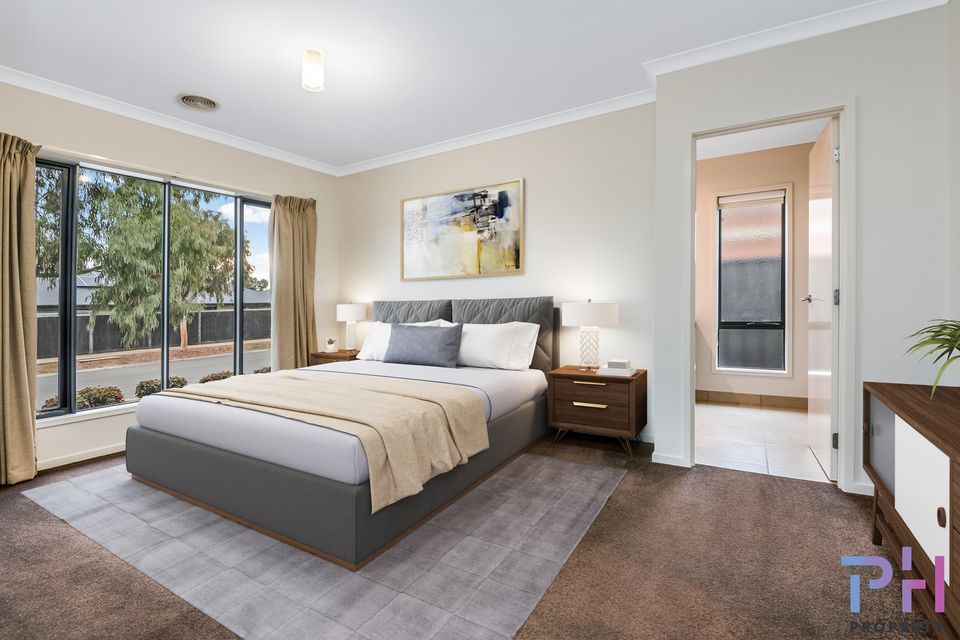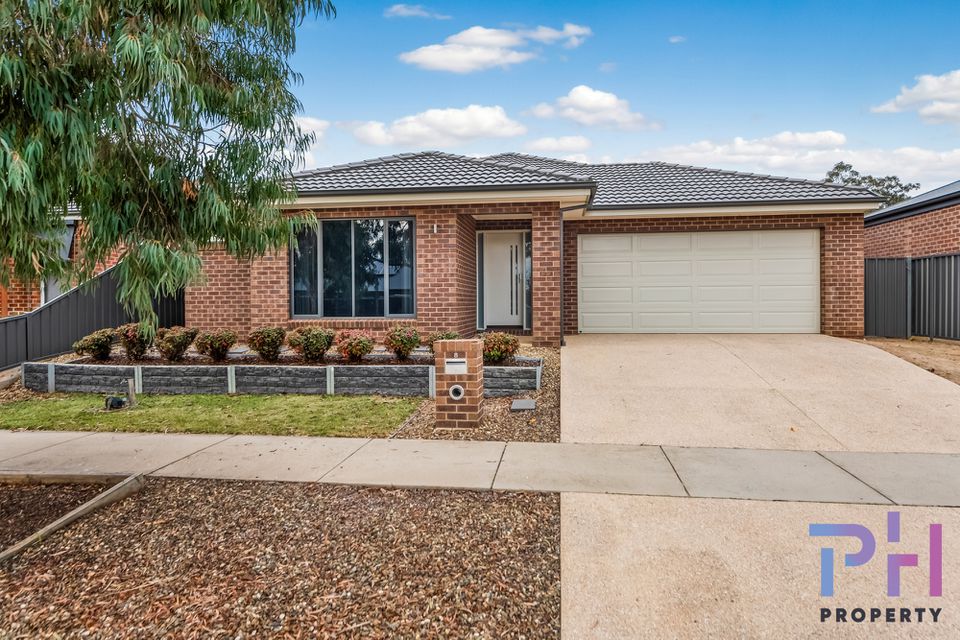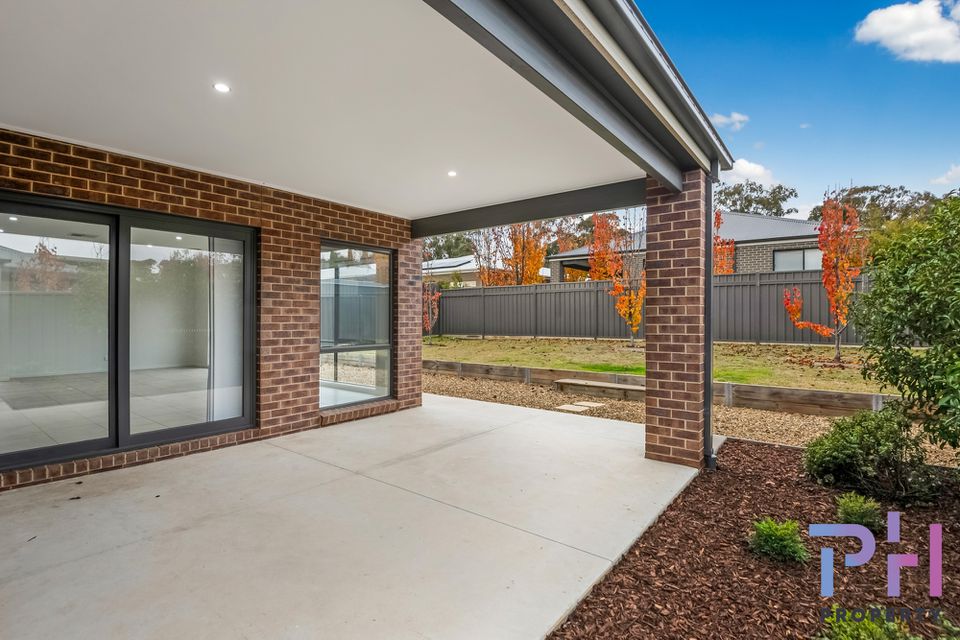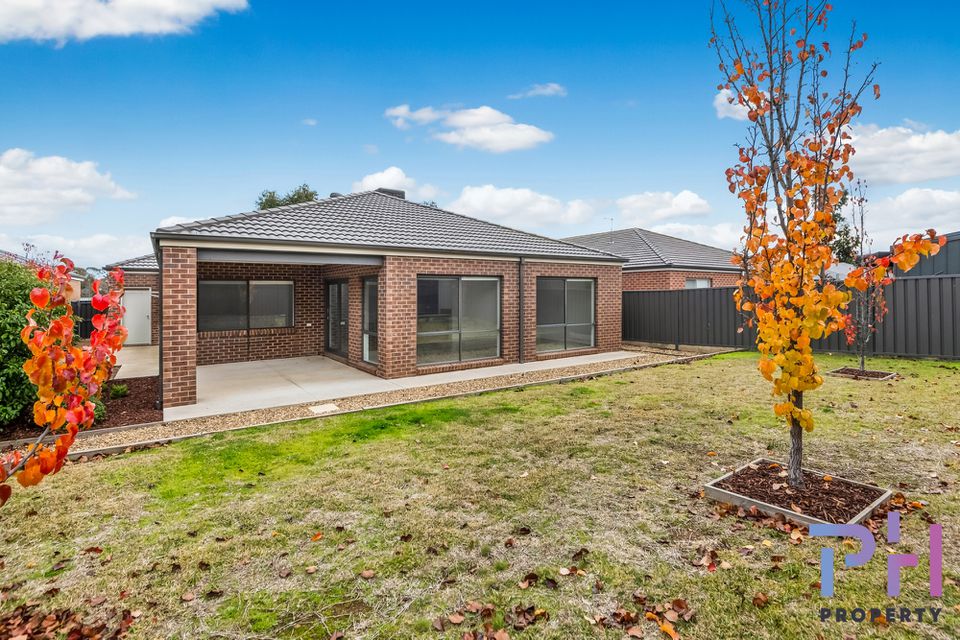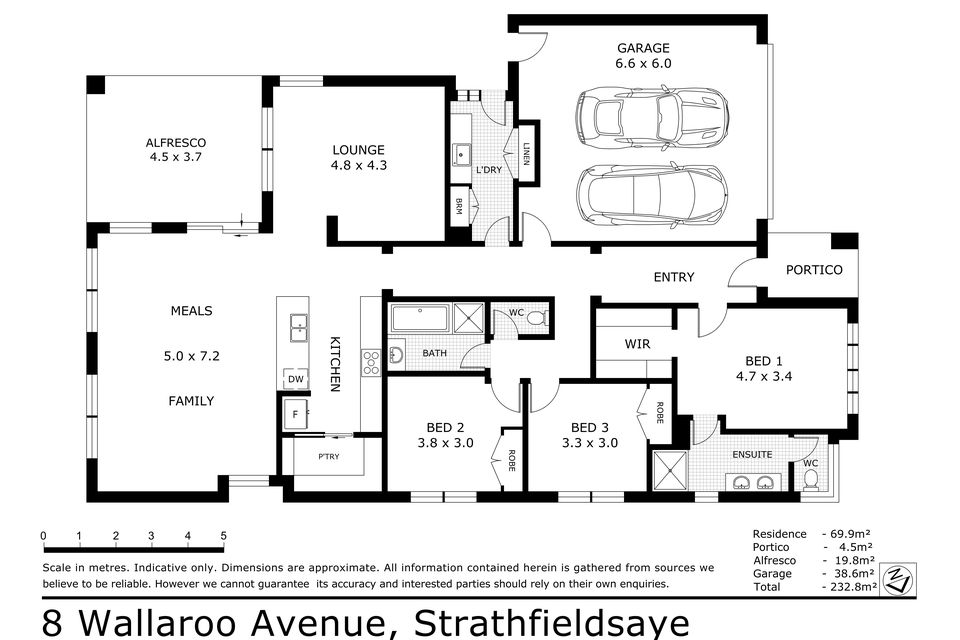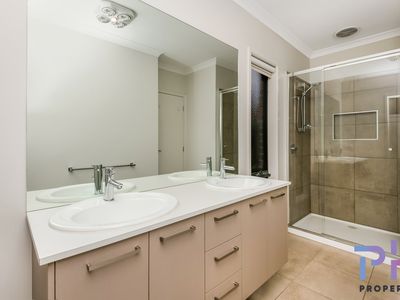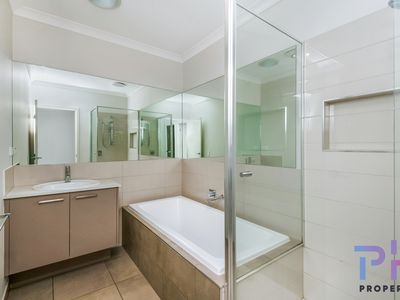TOWNHOUSE LIVING WITH FAMILY SIZED CONVENIENCE
Don't bother building and waiting for the trees to grow. Move right in to this quality built as new home, with nothing left to do, perfect for the busy professional, young active family, or travel enthusiast who wants to pick up and go at the drop of a hat.
Imagine Estate is a highly desirable new estate in Strathfieldsaye close to the local IGA shopping precinct with nearby leisure parks, medical services and veterinary services, local schools, walking tracks and access to public transport into the Bendigo CBD.
This lovely home features an over-all muted colour palette throughout beginning with the stylish pebblecrete finish to the driveway and front portico, window furnishings and hard surface finishes, through to the durable floor-tiles leading you from the entry through to the family living zone at the rear of property,
The master suite is situated to the left of entry, complete with WIR and full ensuite with double vanities, large shower with wall niche, and separate toilet. Creating a sense of separation yet connection from the master, is a small passage off the entry leading to two additional bedrooms fitted with BIRs, the family bathroom offering shower, bath, and vanity, and a separate toilet. This design is great for young families, and also for empty nesters who may host visitors and appreciate a little of their own privacy from the remaining bedrooms.
Internal access from the double lock-up garage is conveniently located beside the full-sized family laundry where school bags, shoes etc can be dumped, and a quick wash up can take place before proceeding into the rest of the home.
At the end of the passage, flooded with natural light is the fully tiled open plan family zone encompassing galley-style kitchen with WIP 900mm Smeg appliances and stone benchtops; and generous dining/family space overlooking the backyard.
Directly off the kitchen to the right-hand side, is a second carpeted living space, suitable for cosy TV watching/reading, or playroom for little ones, or work-from-home space.
Inviting you outside is a covered alfresco area for entertaining, and a fully retained and lawned area for kids to play. Bins can be stored down the south-side of the property tucked out of the way out of sight, with quick access through the side gate on collection day.
The property is securely fenced and complete with ducted gas heating and ducted evaporative cooling. There is simply nothing left to do but move in and get on with day-to-day living.
Call for more information or to arrange an inspection.
Heating & Cooling
- Ducted Cooling
- Ducted Heating
- Evaporative Cooling
- Gas Heating
Outdoor Features
- Fully Fenced
- Secure Parking
Indoor Features
- Built-in Wardrobes


