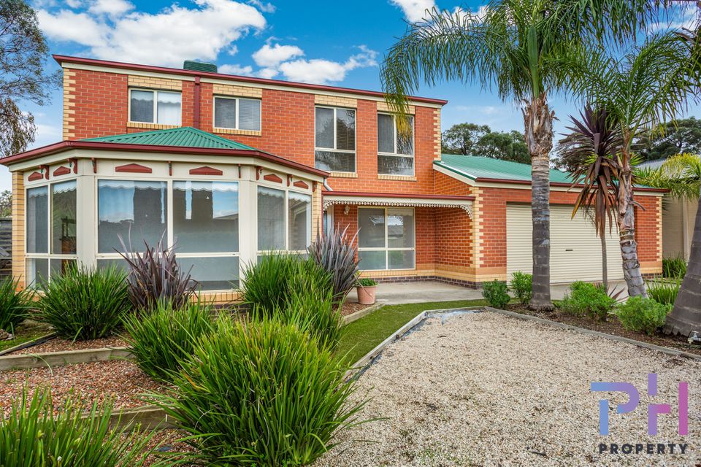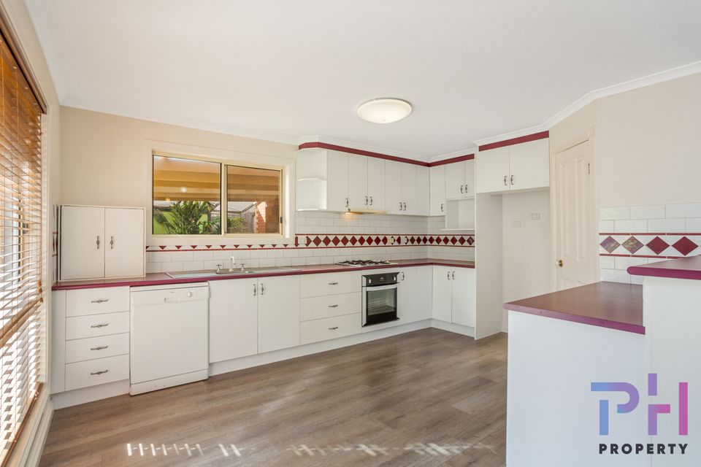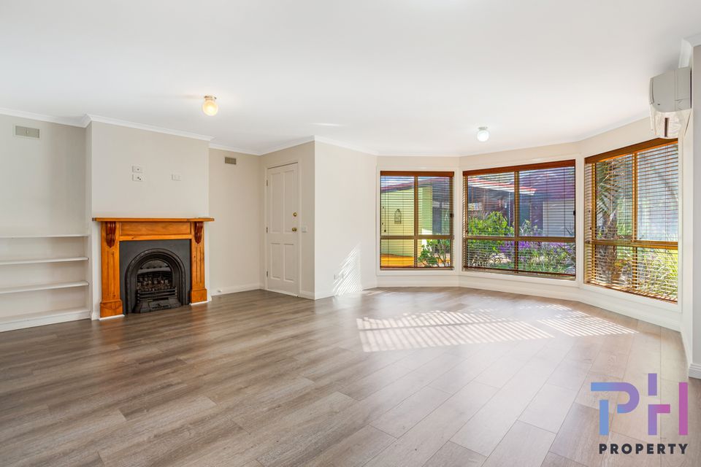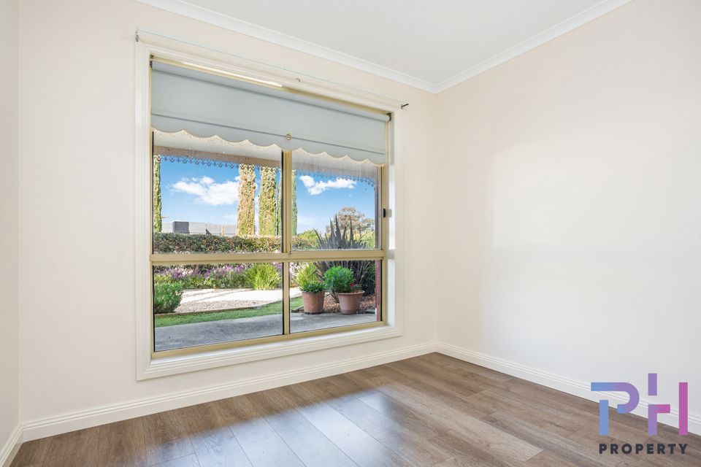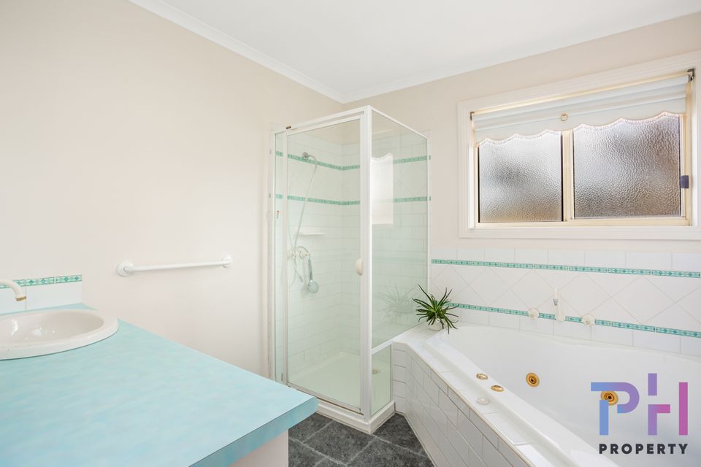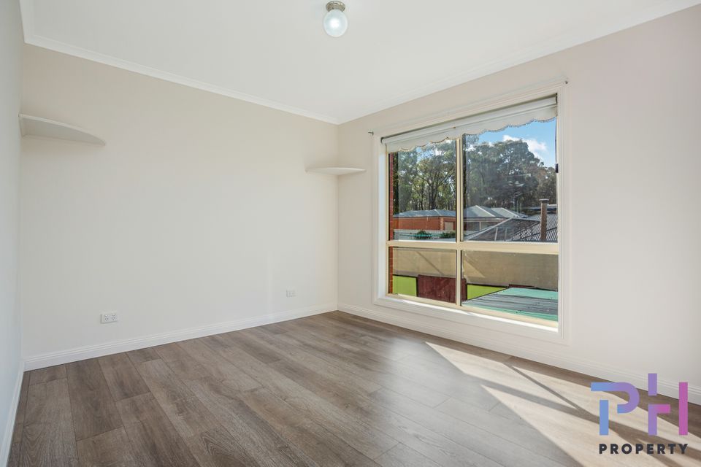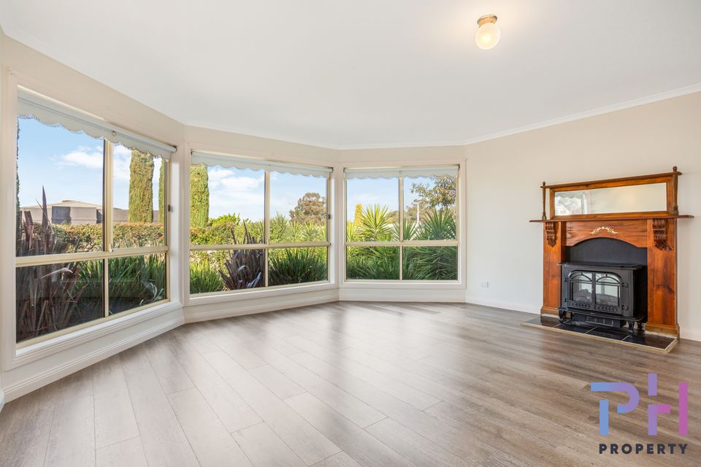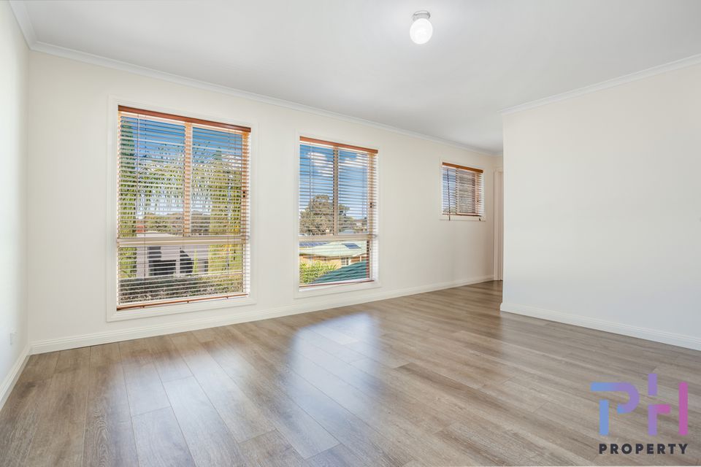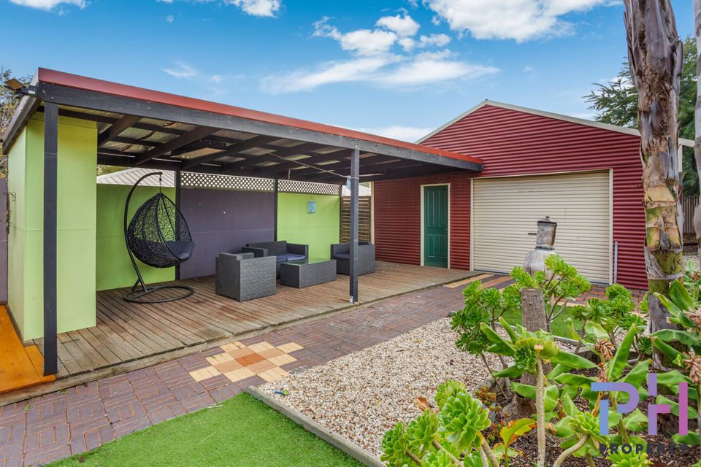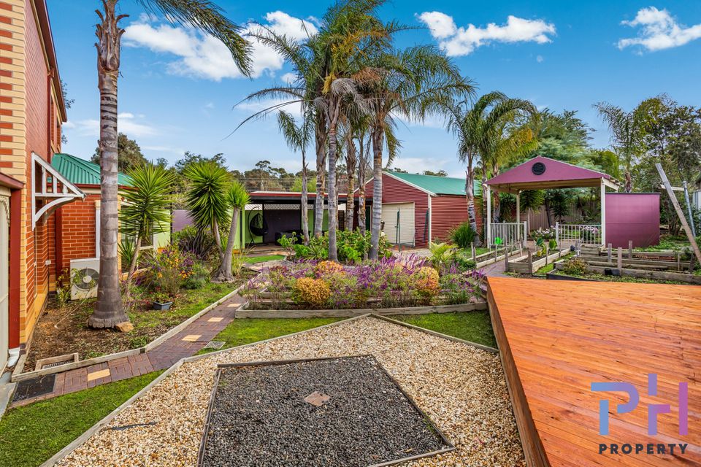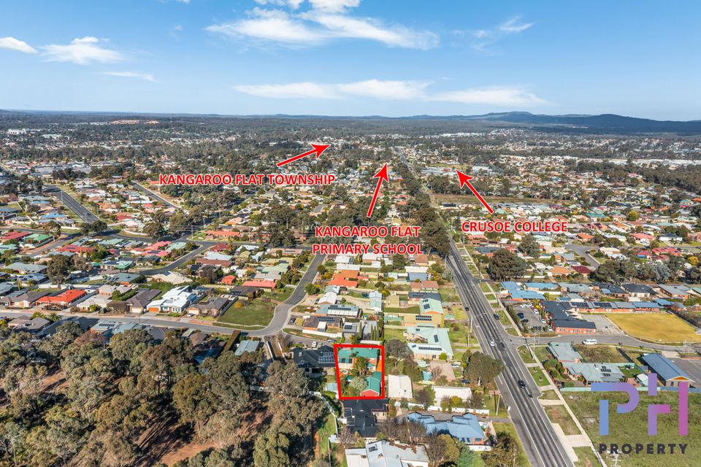LOOKING FOR SOMETHING HUGE? WITH VEHICLE SPACE?
Step into this beautifully maintained double-story family home, surrounded by established gardens that enhance its charm! As you enter, you'll be greeted by the fresh coat of paint and new vinyl floorboards that flow throughout the house, creating a seamless and modern look.
To the left of the entrance, you'll find a spacious lounge room featuring an electric fireplace and a big, bright bay window to let in the morning sun. On the right-hand side, there's a versatile fourth bedroom or study offering flexibility for your needs.
Other downstairs rooms include a spacious open plan kitchen, dining and living space. The original kitchen is equipped with modern amenities including a dishwasher, gas cooktop, electric oven and a single door corner pantry. The kitchen also features eleven overhead cupboards and a breakfast bar with a feature glass cabinet for your glassware! The dining area has vinyl floorboards, a lovely gas log fireplace, split system and another beautiful bay window allowing plenty of natural light and offering charming views of the garden!
Adjacent, is the formal lounge room offering additional living space for your family.
The home provides internal access to a double car garage with auto roller doors front and back and includes a practical laundry bench with a single trough and space for a washing machine. This thoughtful design ensures convenience and functionality. There’s a separate toilet nearby.
Upstairs, the home continues to impress with brand new plush carpet in the stairwell leading you to another living space or media room. The first and second bedrooms feature vinyl flooring and two-door built-in robes with shelving and hanging space, ensuring ample storage. The bathroom is original and is in very good order, there’s new vinyl flooring, a large corner spa, a standard shower and a single vanity with storage. The master bedroom is exceptionally spacious, equipped with a large walk-in robe with shelving and hanging space and an ensuite with a standard shower, a single vanity and toilet. There’s also evaporative cooling for the warmer days.
Outdoors, the new timber decking and established gardens create a serene environment, perfect for entertaining or relaxing. The outdoor entertaining area is covered and provides access to the carport. Additionally, there is a large partially lined shed with power (approx. 10m x 7m), concrete flooring and offering excellent storage or workshop space.
The front yard features established gardens and an extra parking space for the largest of caravans, boat, trailer or extra vehicle. This home combines practicality, comfort and style, making it an ideal choice for families looking for a spacious and well-appointed residence.
Its thoughtful design ensures every corner of the home is functional, providing ample storage and multiple living areas to cater to various needs and growing families! The blend of original charm and modern updates gives this home a unique character! The location of this property offers easy access to local amenities, including schools, parks, shopping centres, and public transport, ensuring that everything you need is within reach.
Heating & Cooling
- Air Conditioning
- Evaporative Cooling
- Split-System Air Conditioning
Outdoor Features
- Deck
- Fully Fenced
- Outdoor Entertainment Area
- Secure Parking
- Shed
Indoor Features
- Built-in Wardrobes

