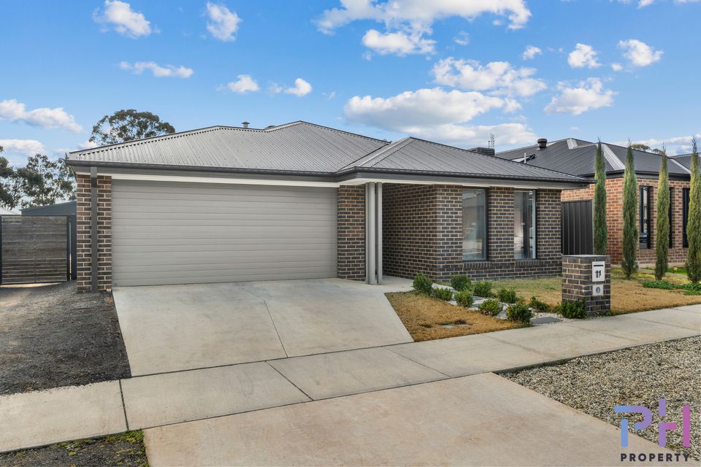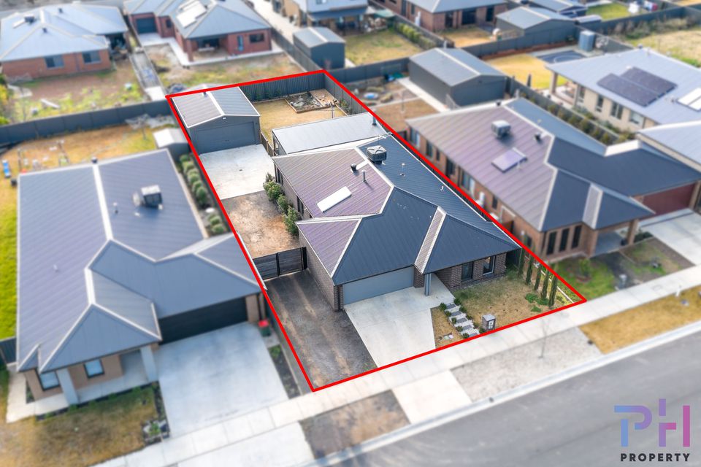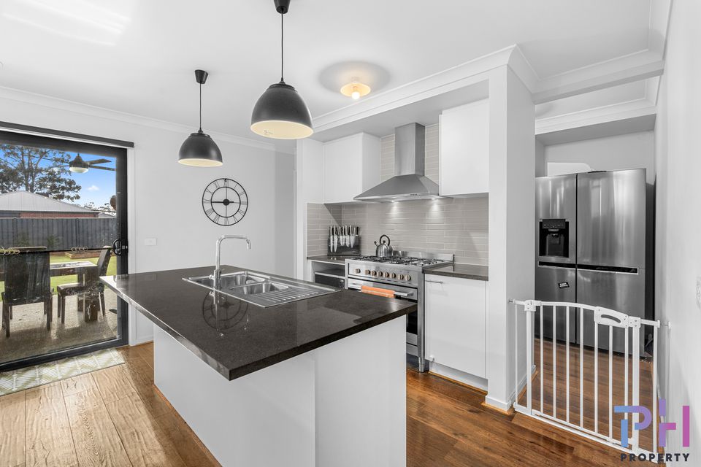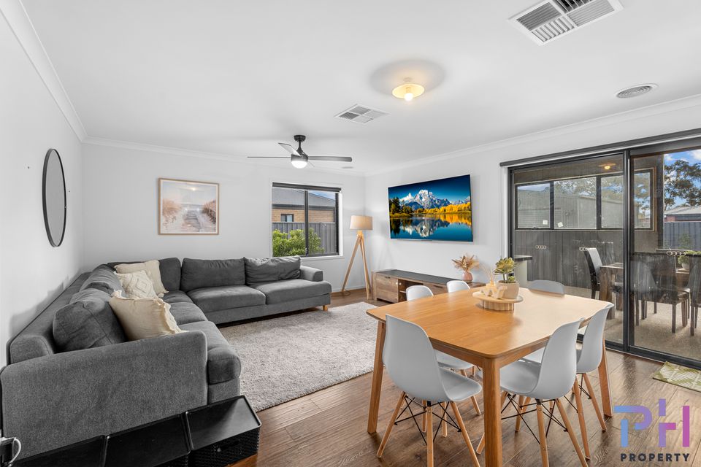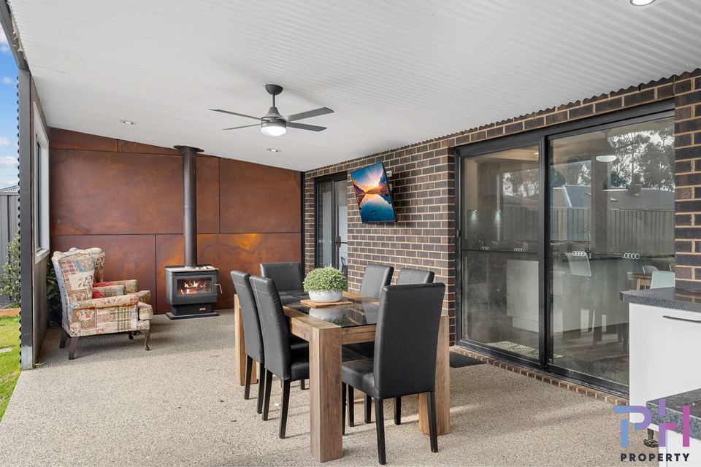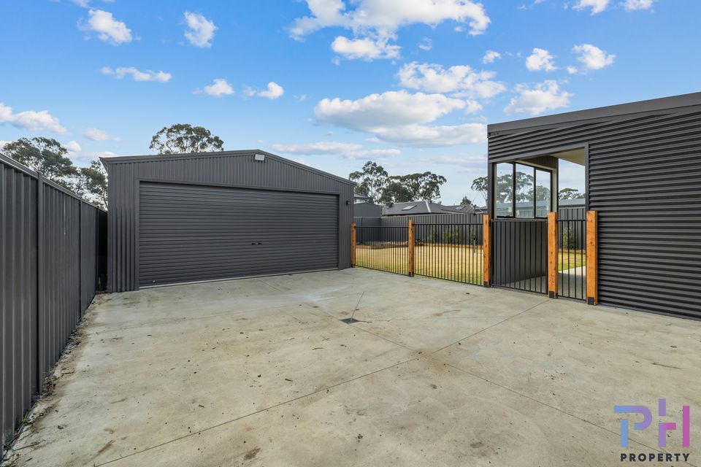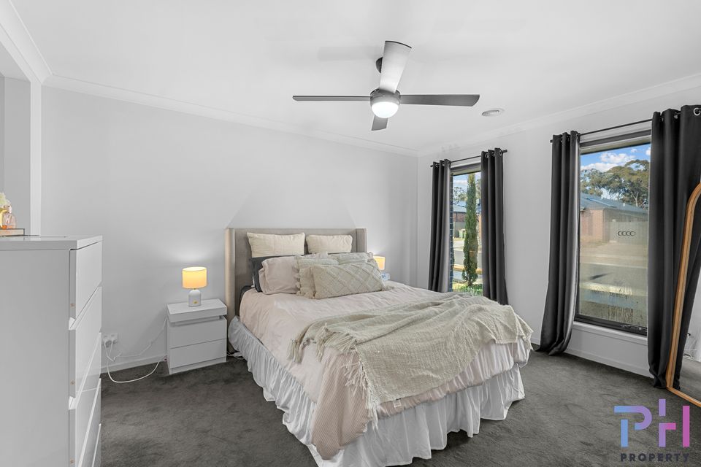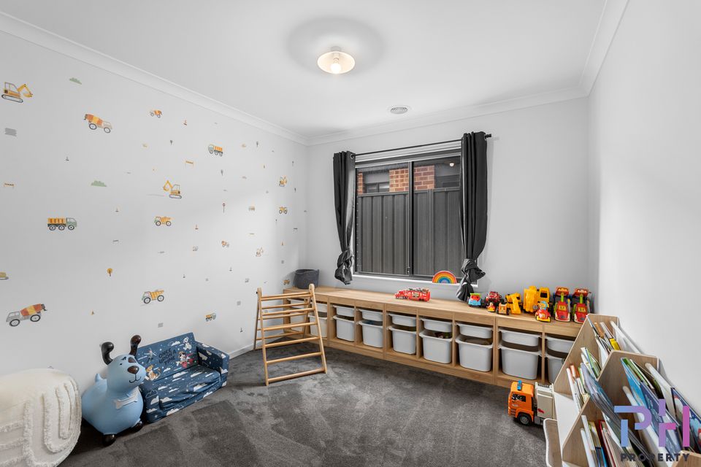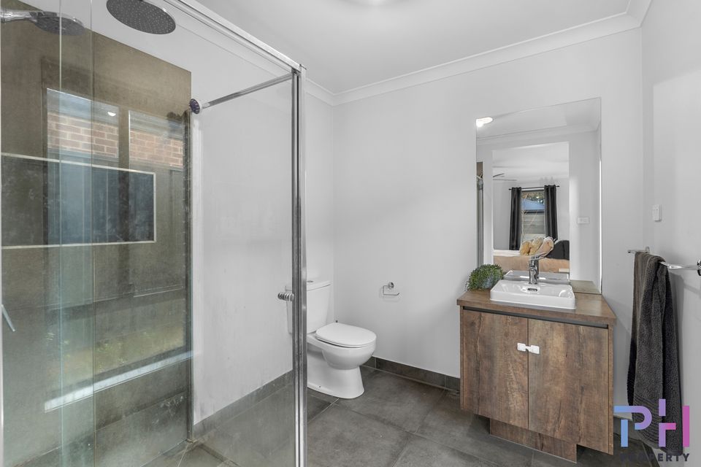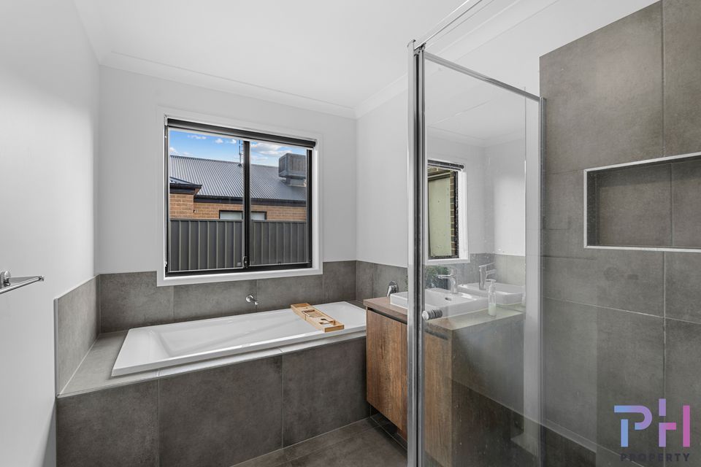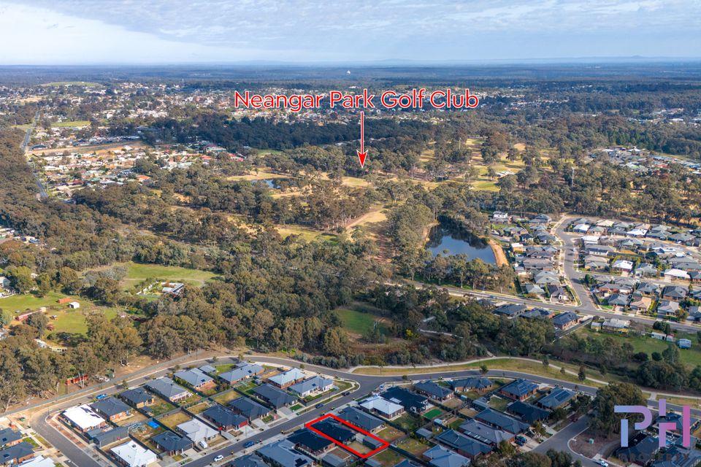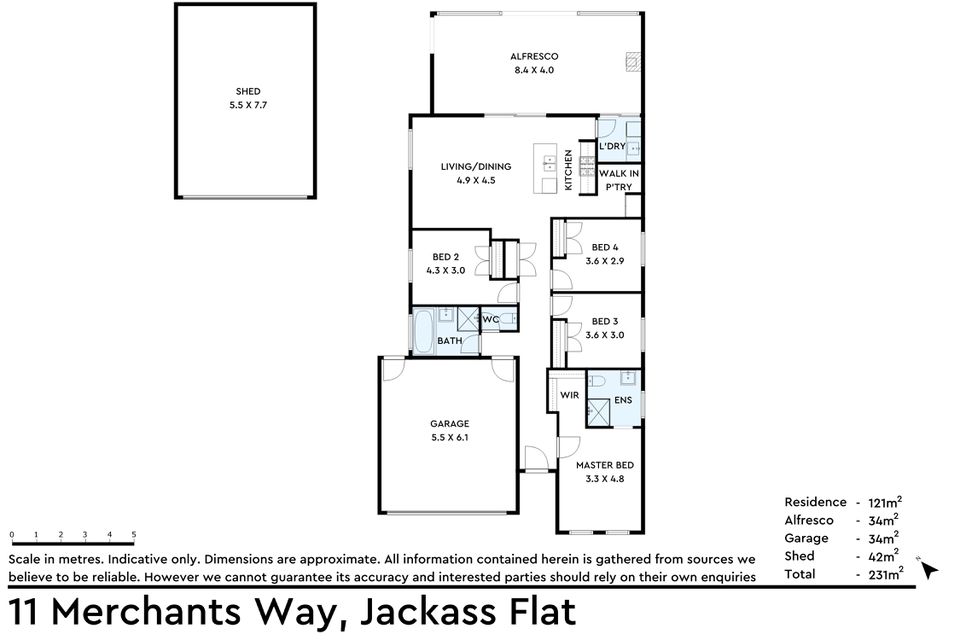A VERY TIDY HOME… WITH A SUPERB SHED!
* OPEN FOR INSPECTION SATURDAY 31ST OF AUGUST CANCELLED, PROPERTY IS CURRENTLY UNDER OFFER*
Introducing this four-bedroom home, just three years old and built in 2021! Designed with comfort and convenience in mind, this home is equipped with gas instant hot water, a wired security system, evaporative cooling, and ducted gas heating throughout to ensure a comfortable living environment year-round!
As you enter, you are greeted with the master bedroom featuring carpeted floors, a ceiling fan, holland and standard blinds for comfort. The ensuite bathroom has tiled floors, a single vanity, a standard shower with a niche and a toilet. A separate walk-in robe offers plenty of hanging space!
The other three bedrooms are equally comfortable, each with carpeted floors and two-door built-in robes that provides ample hanging and shelving space. These rooms are perfect for children, guests, or even a home office. The fourth bedroom makes a great second living option too. With internal access from the two-car garage and ample storage throughout, including a two-door linen closet in the hallway, this home is designed for easy, convenient living.
The open-plan kitchen, living and dining area is the heart of the home, featuring vinyl floors throughout. The kitchen is a chef's delight, equipped with a 900mm gas cooktop and electric oven, dishwasher and breakfast bar perfect for those early mornings! The walk-in pantry provides plenty of shelving space and a plumbed fridge space! Adjacent, is the laundry with access to the backyard! The lounge area includes a ceiling fan for added comfort and glass sliders to the suburb outdoor entertaining area!
Outdoor living is equally impressive with an undercover alfresco area that includes a heater, ceiling fan and views to the manicured rear grassed yard - perfect for entertaining. The tiff tuff lawn area is ideal for children and pets to play with! Additionally, the property features an impressive a 6m x 8m shed with a double-door roller access and power, along with 3.2m (approx) side access down to the shed with a concrete wash bay in front of the shed, the perfect space for a caravan or boat!
There's nothing to do but move in and enjoy!
Heating & Cooling
- Ducted Cooling
- Ducted Heating
- Evaporative Cooling
- Gas Heating
Outdoor Features
- Fully Fenced
- Outdoor Entertainment Area
- Remote Garage
- Shed
Indoor Features
- Built-in Wardrobes
- Dishwasher
Eco Friendly Features
- Solar Hot Water

