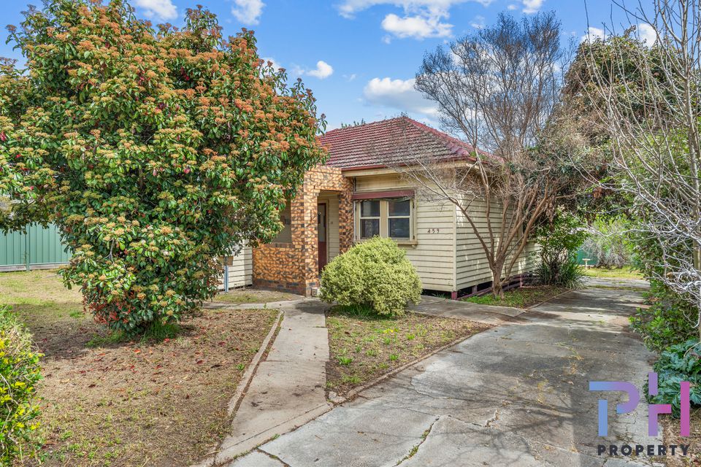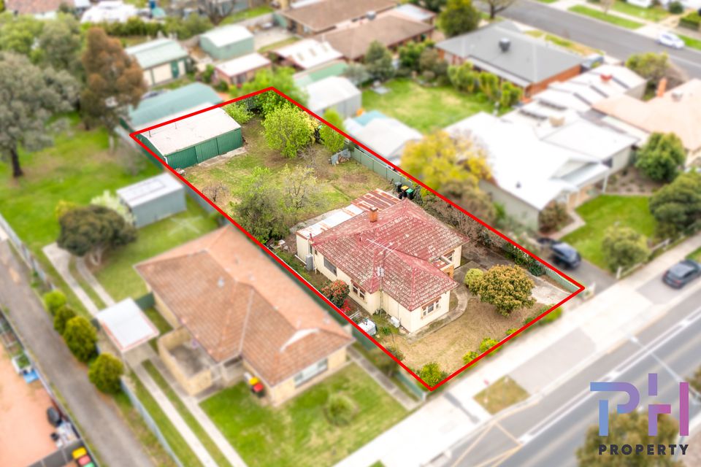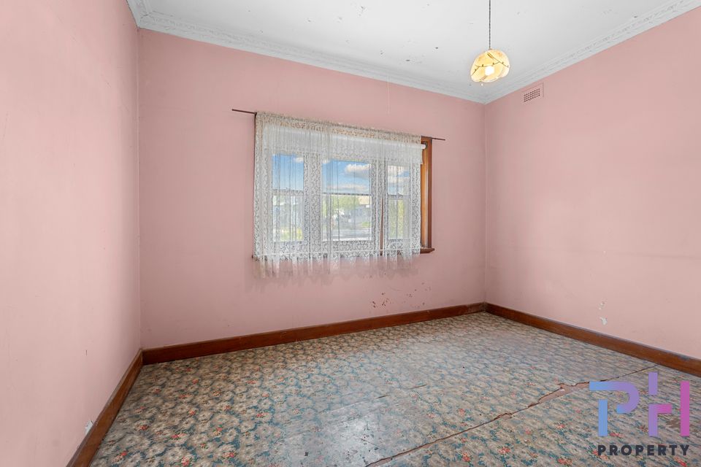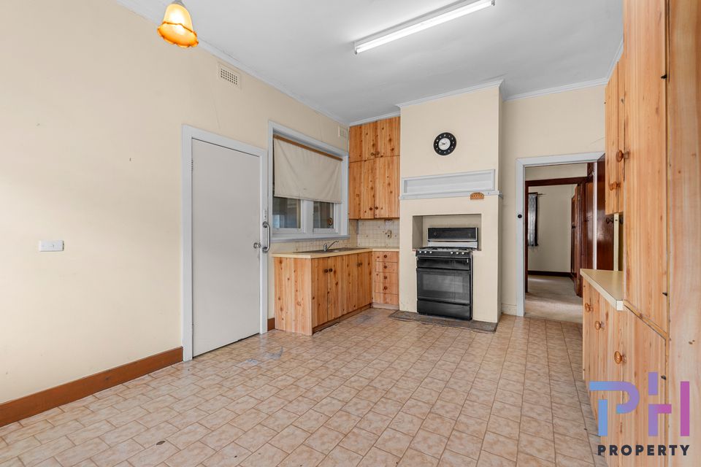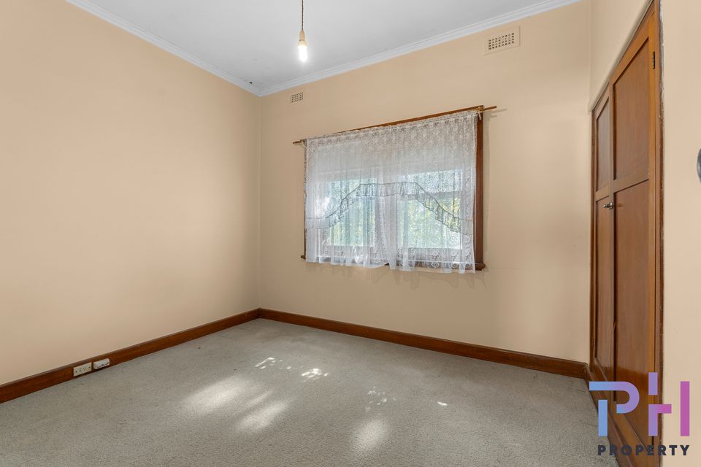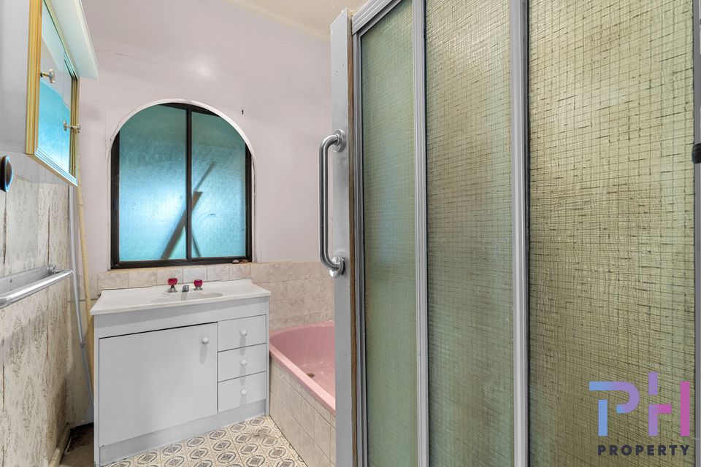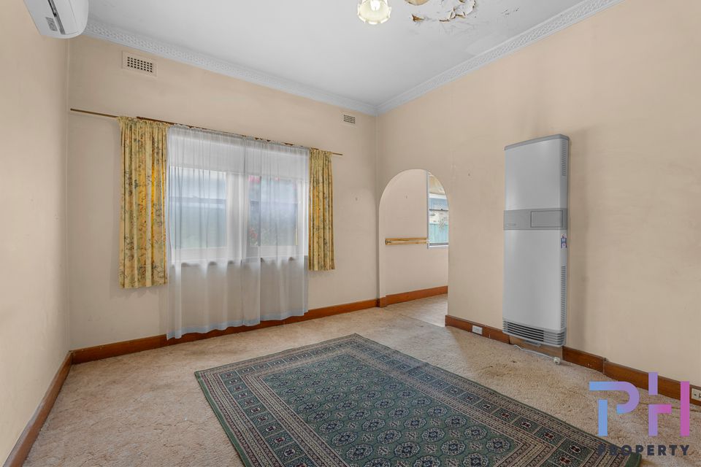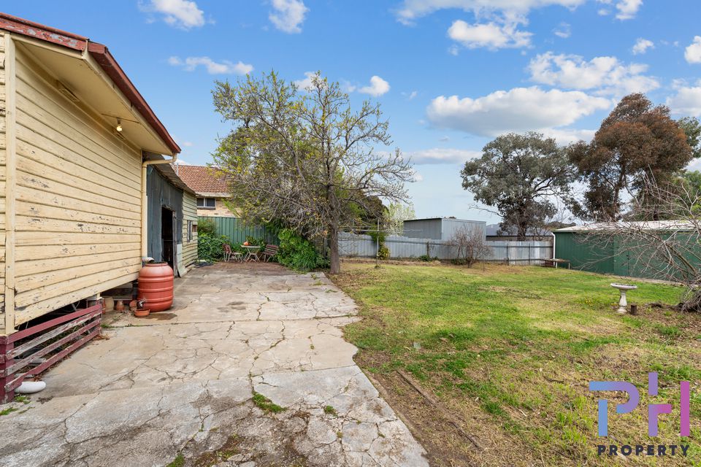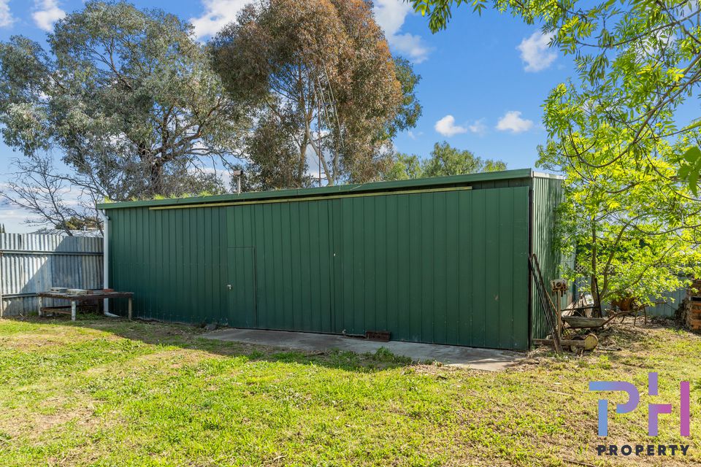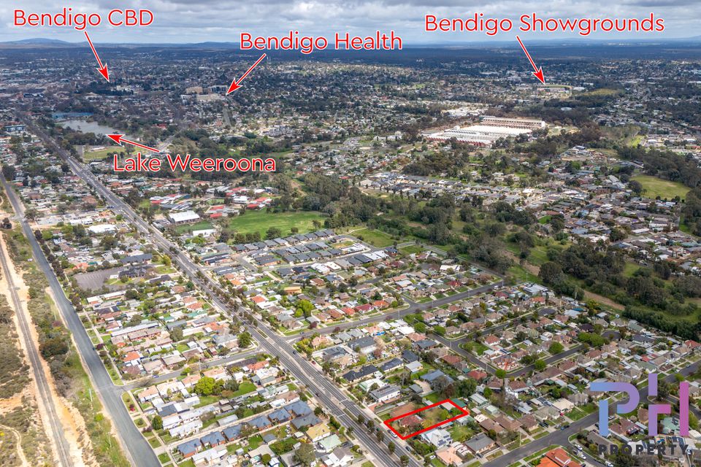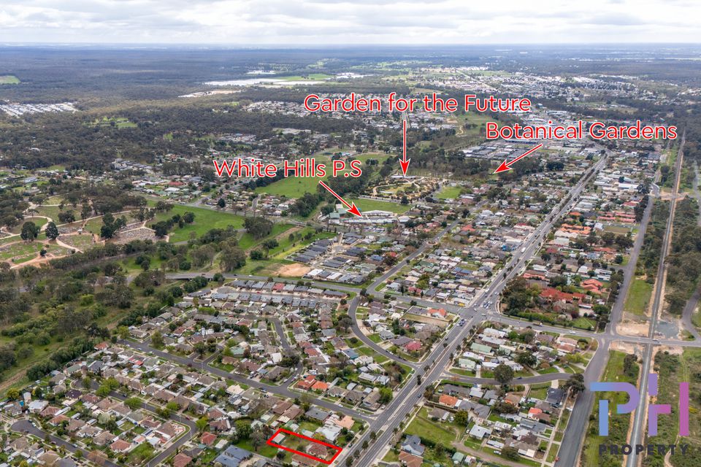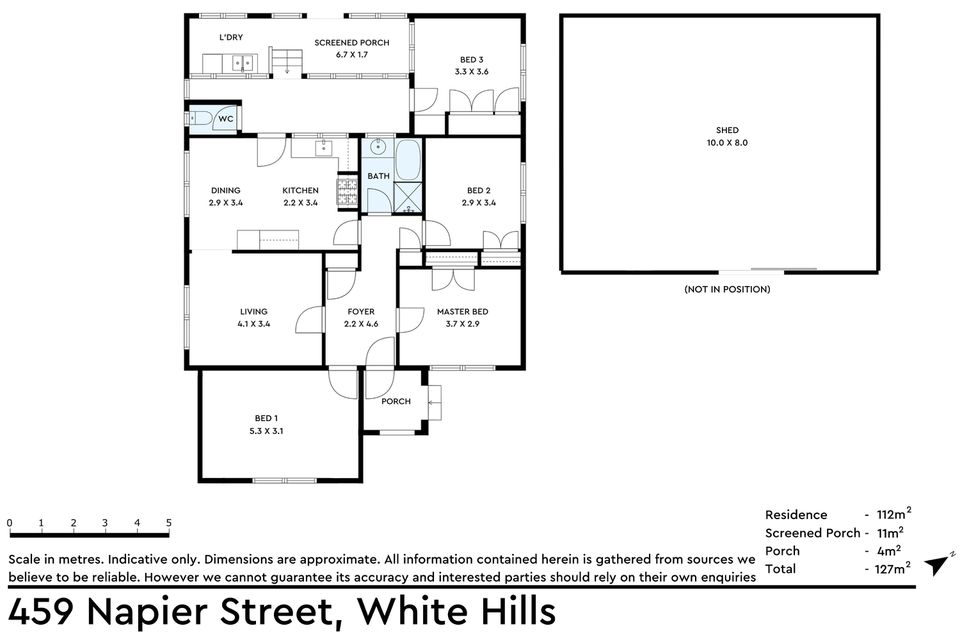OOZING POTENTIAL ON 1,006 M2!
This home has plenty to offer with scope to improve, a great floor plan and an even better shed positioned at the rear of the allotment with a concrete slab, dual sliding doors, and a built-in workshop area making it perfect for hobbyists or extra storage! Featuring classic timber-sash windows throughout, sought-after hardwood floors and ornate cornice, this property combines old-world character and lots of scope to renovate, extend or develop - you be the judge!
Inside, the master bedroom is a good size and is positioned off the front entry. The second and third bedrooms nearby offer carpeted floors and built-in robes and there’s a fourth bedroom or bungalow positioned towards the rear of the home which requires some TLC.
The lounge area includes a two-year-old split system for heating and cooling, a gas log heater and timber skirting and architraves. The adjacent meals space is large and opens to the original kitchen. In the kitchen, you'll find vinyl flooring, timber cabinetry, a four-burner gas cooktop, a gas oven and a single sink!
The original bathroom includes a bathtub, a shower with frosted shower screen with laminate paneling, plus a shaving cabinet.
The rear veranda out back includes a separate toilet and a laundry area complete with a double trough and space for a washing machine.
The rear yard is spacious and there's wide side access for vehicles. The shed has power, fluoro lighting and is approximately 8m x 10m with sliding door access. There's space adjacent for more vehicle parking or a shed extension STCA.
Whether you’re an investor or a homeowner with a vision wanting to do the works, a developer of just want a fantastic shed, this house offers the perfect blend of character and potential!
Heating & Cooling
- Air Conditioning
- Gas Heating
- Split-System Air Conditioning
- Split-System Heating
Outdoor Features
- Shed
Indoor Features
- Built-in Wardrobes
- Workshop

