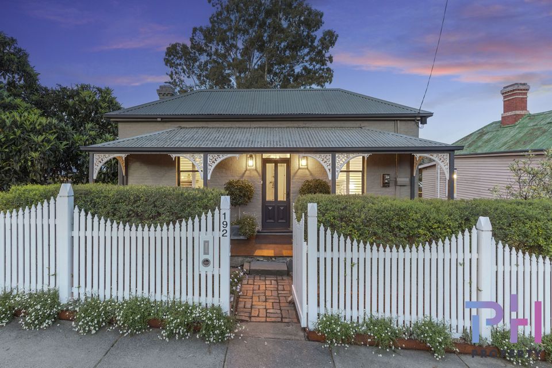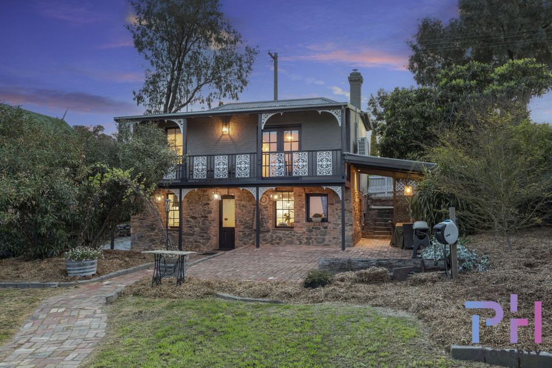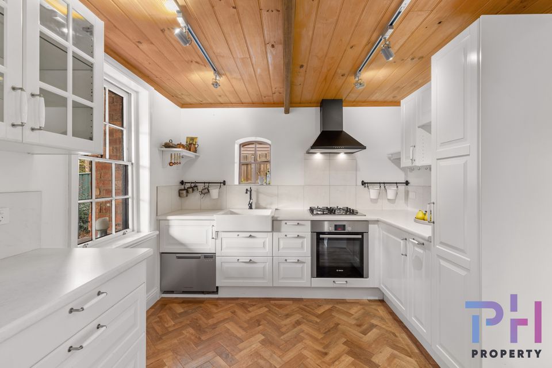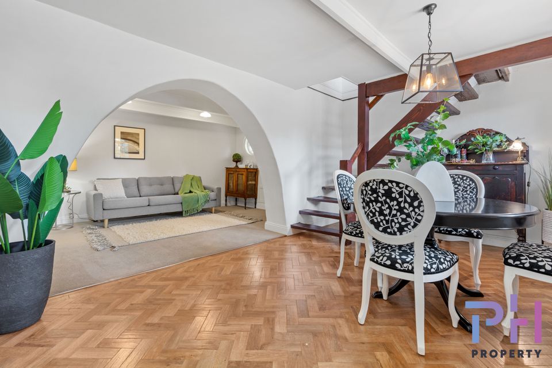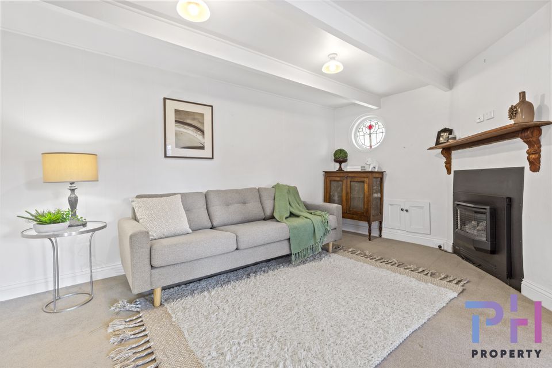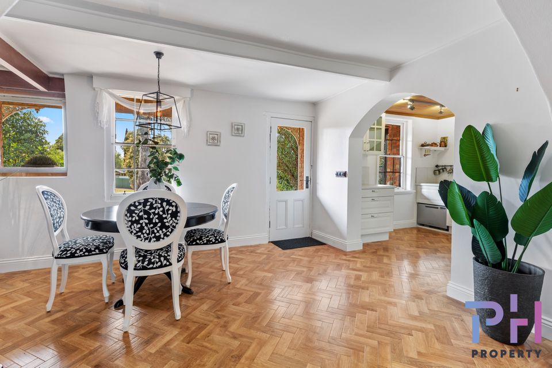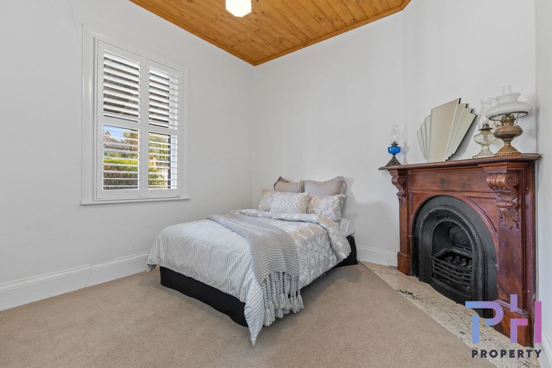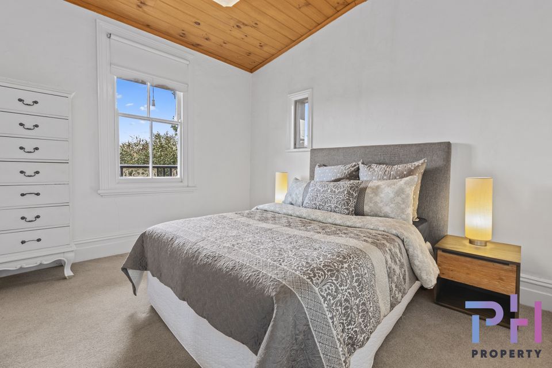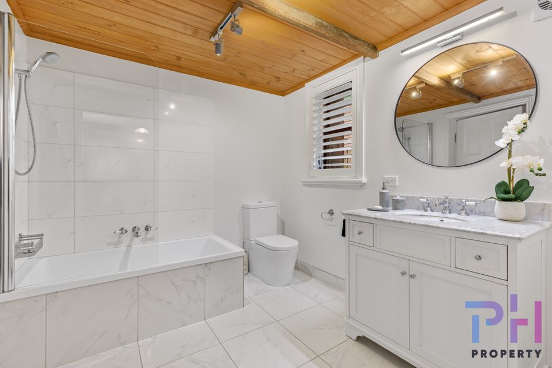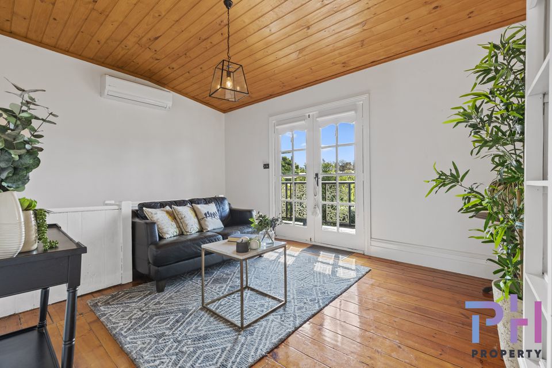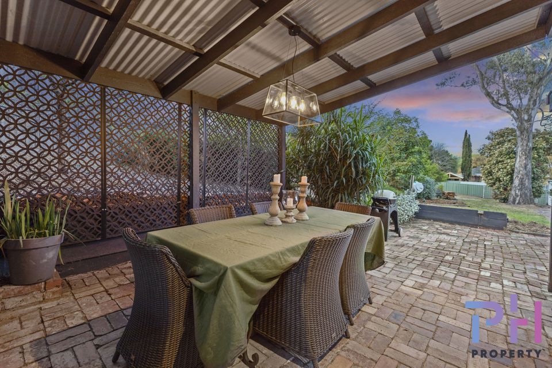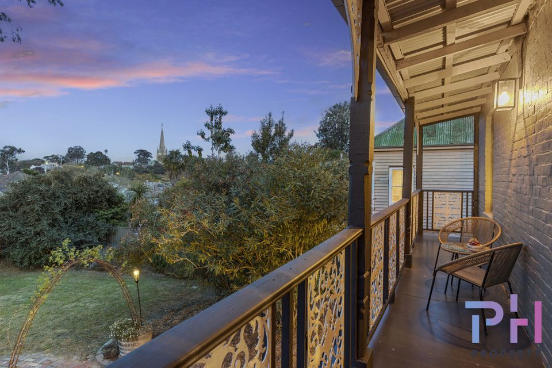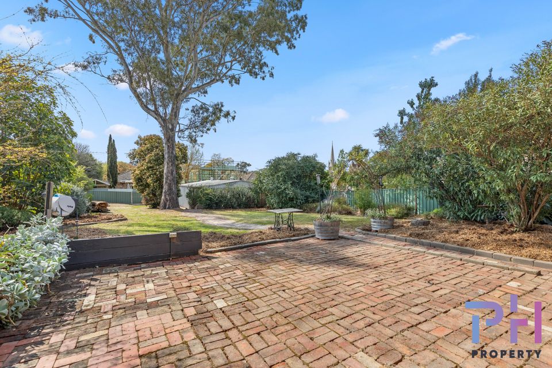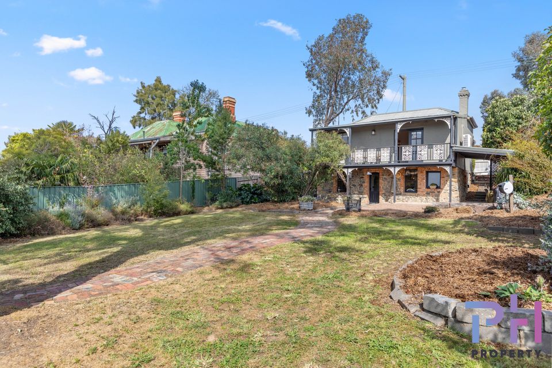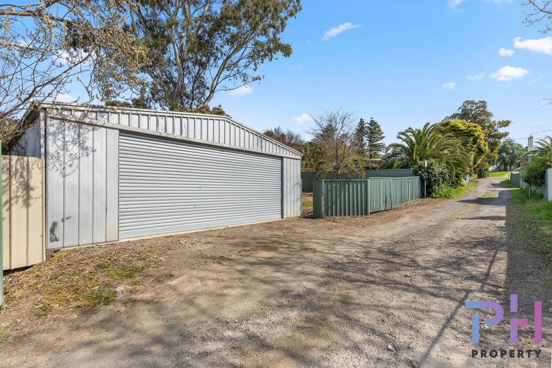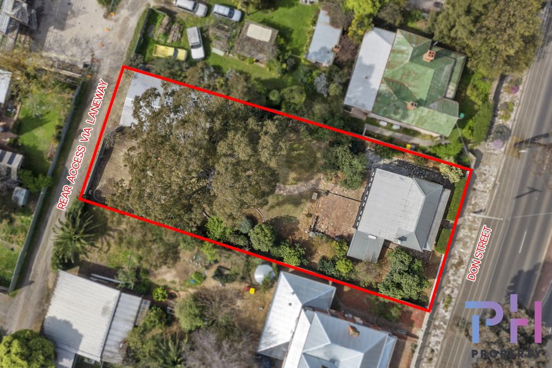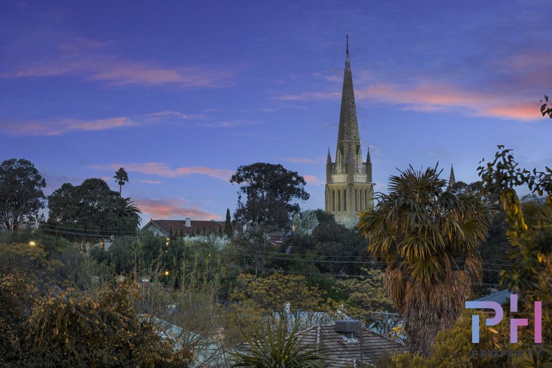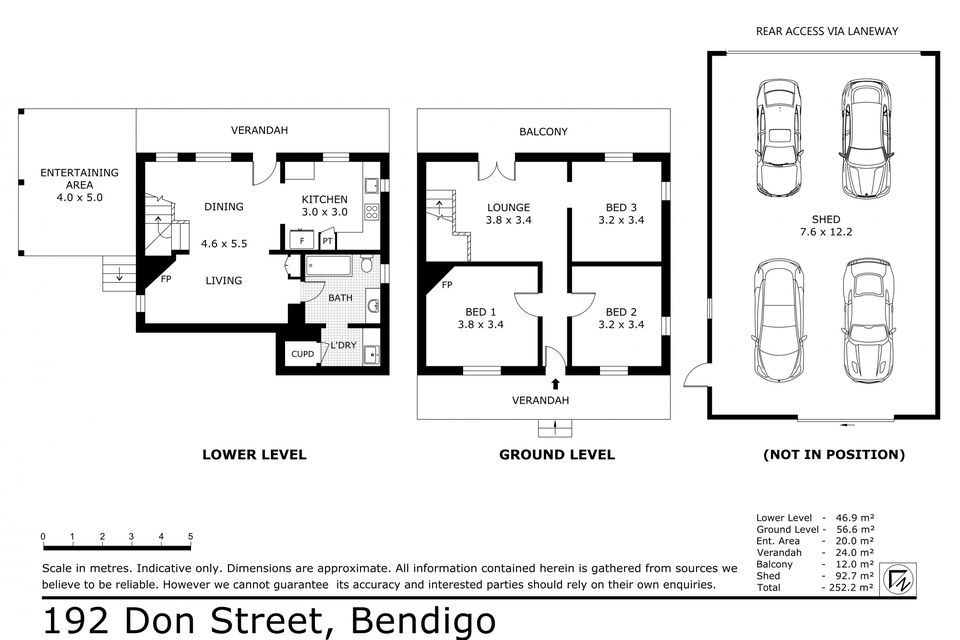INNER CITY CHARMER, MOVE IN READY!
Situated in a highly sought after location on the cusp of the Bendigo CBD is this stunning period residence that will charm the socks off you. Set on approx. 1000m2 allotment with rear laneway access, the two-story home is full of character and is in immaculate order throughout.
A traditional white picket fence lies in front of a shady veranda and front entrance door that leads into residence at street level. Stunning high ceilings, lovely big windows, plantation shutters and other charming period features are all immediately evident. Split system heating and cooling units offer temperature control to the home.
Polished timber floors branch off to three carpeted bedrooms that occupy the first floor, the master complete with an ornamental fireplace.
Central to the bedrooms is a cosy living space, with French doors opening onto a balcony with views of the Cathedral Spire beyond.
Downstairs, the ground floor is home to the gorgeous provincial style kitchen that boasts plenty of neutral white cabinetry, under bench oven and gas cook top, dishwasher, and up to date quality fixtures and fittings. The generous dining area lies adjacent to the kitchen, with traditional parquetry style floors an attractive feature common to both these areas.
The ground floor living space is a cosy carpeted lounge room, with a gas log fire the focal point. Completing the internal floor plan is the stunning three-piece bathroom and laundry, boasting marble look tiles, shower over bath and gorgeous marble top vanity.
Externally, rear laneway access is granted off Barnard Street, with double gate access from the laneway to the large backyard. There is off street parking for four cars in the huge 8m x 12m shed with automated door, concrete floor and power.
Alfresco dining and entertaining are well catered for, with a large, paved courtyard and a covered dining area at the side giving you options dependent on the weather.
Offering views across to the Cathedral and convenience to all of the city’s amenities, this beautiful property is ready to live in and love immediately!
Heating & Cooling
- Air Conditioning
- Gas Heating
- Split-System Air Conditioning
- Split-System Heating
Outdoor Features
- Balcony
- Courtyard
- Fully Fenced
- Outdoor Entertainment Area
- Remote Garage
- Secure Parking
- Shed
Indoor Features
- Built-in Wardrobes
- Dishwasher
- Floorboards

