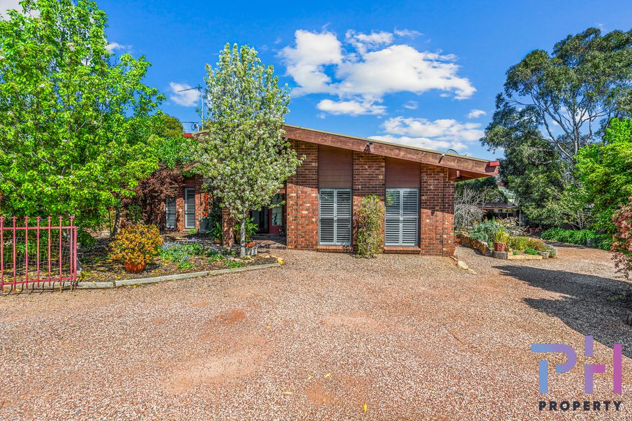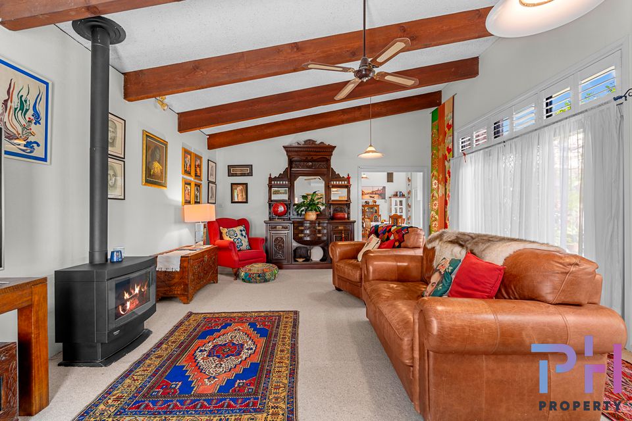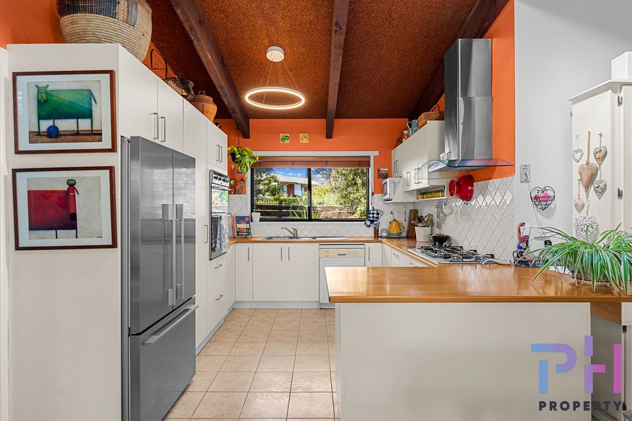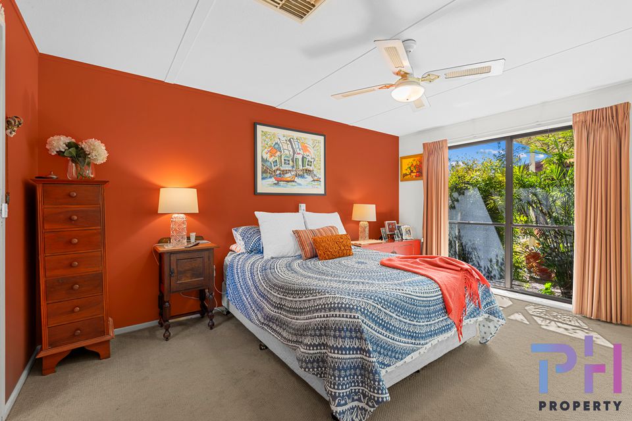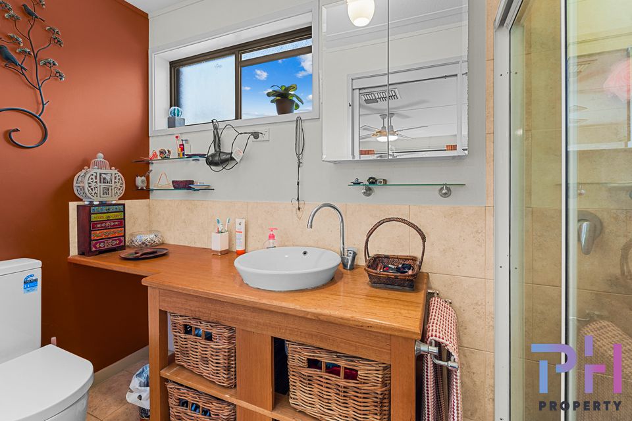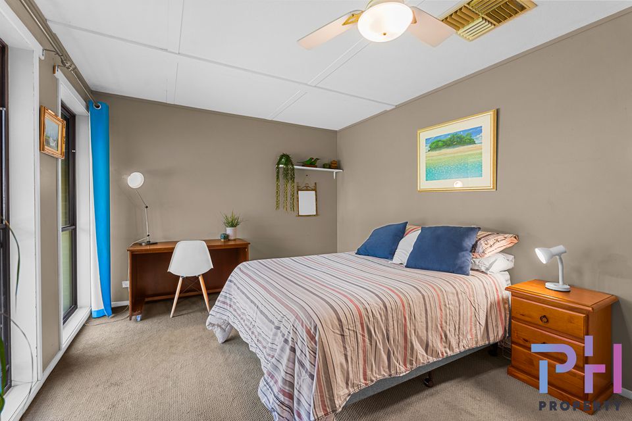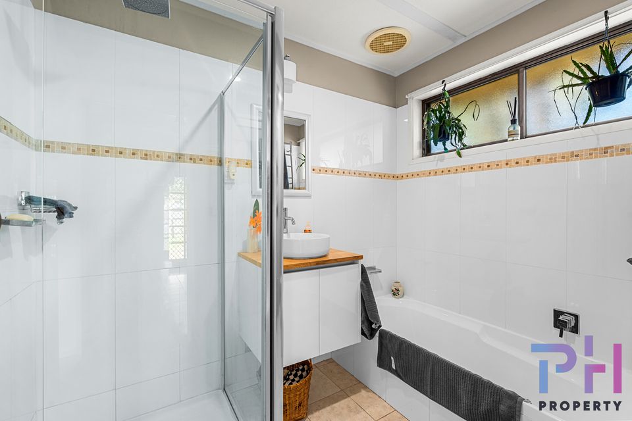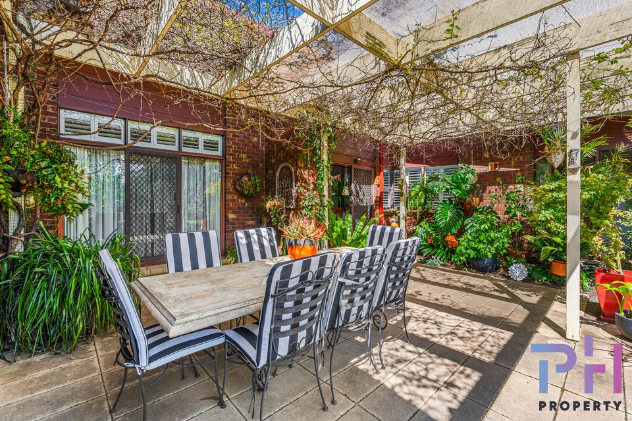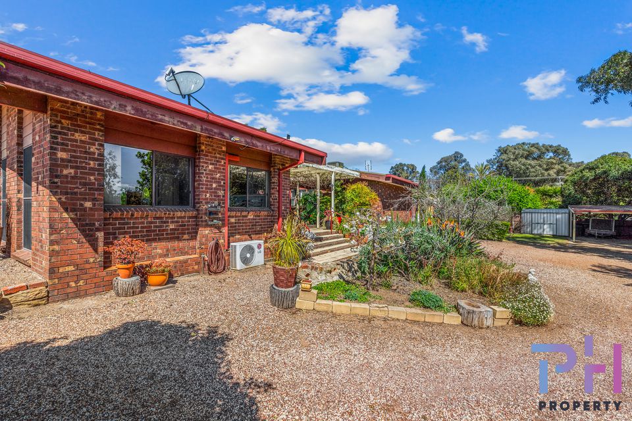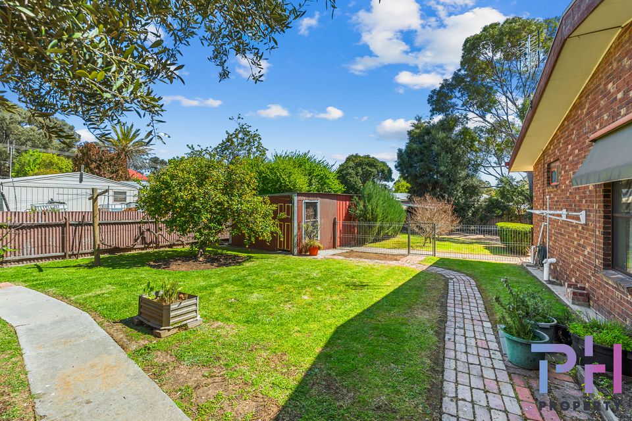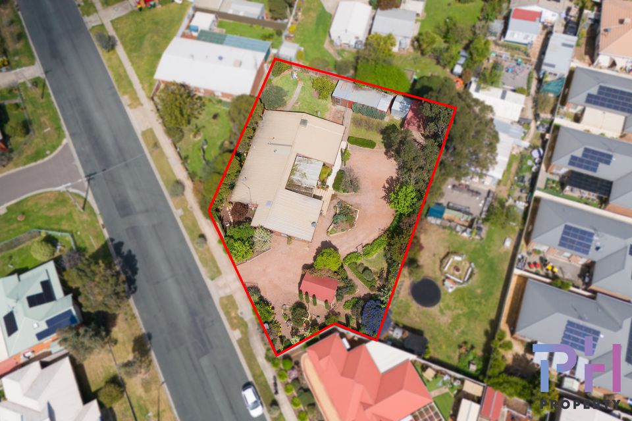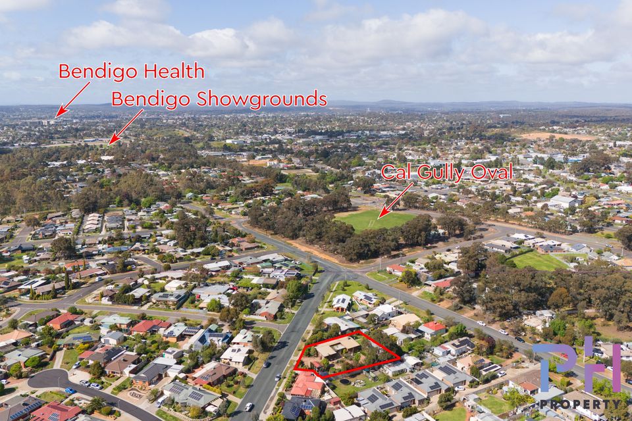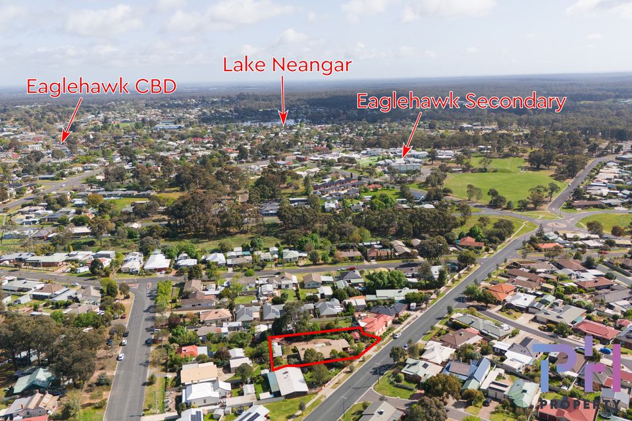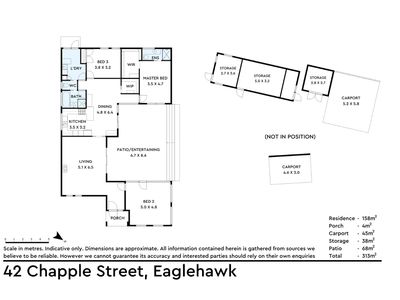MID-CENTURY MODERN ON 1300m2!
If you’re after something a little different with space and privacy, take note 42 Chapple Street is a spacious three-bedroom, two-bathroom home with a versatile floor plan situated on approximately 1300 square meters with beautiful established gardens!
As you enter, you’ll be greeted by vaulted ceilings and a skylight, creating a bright and airy atmosphere! Stepping into the expansive lounge area, where the sense of natural daylight continues. With its plush carpet and gas space heater, this room is designed for relaxation and comfort. Ceiling fans circulate the air, ensuring a cozy atmosphere year-round! Nearby, you will find bedroom three – a large versatile room that could be used as a multiple purpose room, equipped with split system heating and cooling!
The kitchen is a chef’s dream, equipped with soft-close doors, a five-burner gas cooktop, and an electric oven with a griller! The wooden benchtop includes a breakfast bar, while the dining area features sliding doors leading to the undercover alfresco area that features a spacious concrete patio adorned with a charming grapevine, creating a setting for gatherings. Whether hosting friends or enjoying quiet evenings, this inviting space is perfect for all occasions.
Adjacent you’ll find the second bedroom, equipped with a two-door built-in robe and evaporative cooling for added comfort. The master bedroom is a true retreat, complete with a ceiling fan and a generous walk-in robe that offers ample shelving and hanging space. The updated ensuite features a toilet, a single vanity, and a spacious shower with a tiled base. Additionally, a huge walk-in storage cupboard nearby provides excellent storage solutions, ensuring that everything has its place.
At the rear of the property, you'll find a spacious two-car carport measuring 6m x 6m great for your caravan, boat, trailer or extra vehicles! Along with a versatile 3m x 3m garden shed and another larger shed complete with concrete flooring and power, ideal for a workshop or additional storage. You will be amazed by the gardens that surround the home! A single carport adds more convenience at the front of the property! This property provides the complete package, so come check it out for yourself.
Heating & Cooling
- Air Conditioning
- Evaporative Cooling
- Split-System Air Conditioning
- Split-System Heating
Outdoor Features
- Courtyard
- Fully Fenced
- Outdoor Entertainment Area
- Shed
Indoor Features
- Built-in Wardrobes
- Dishwasher

