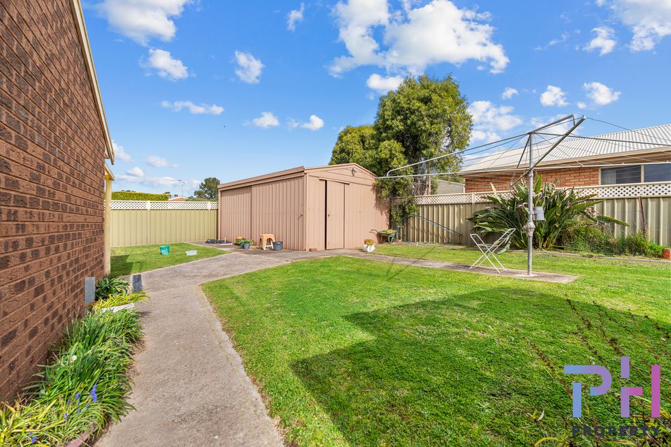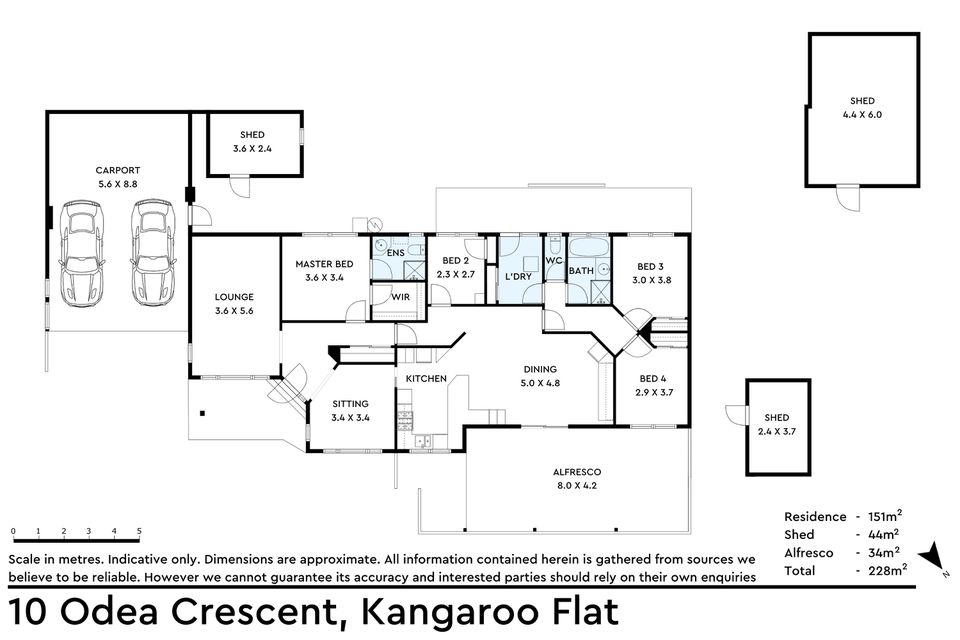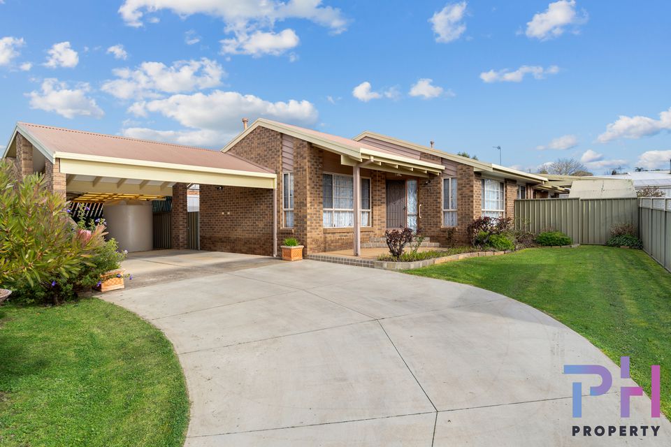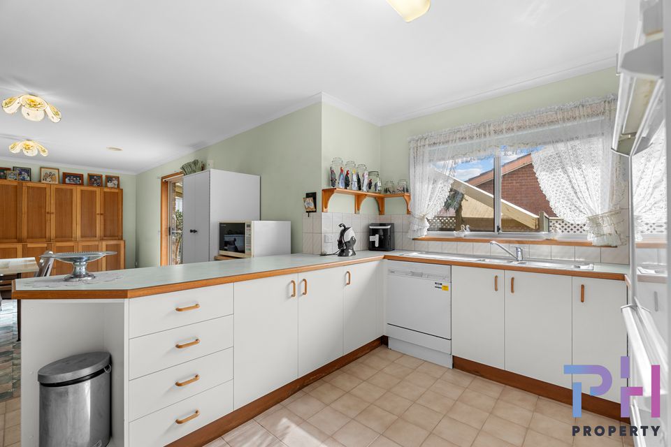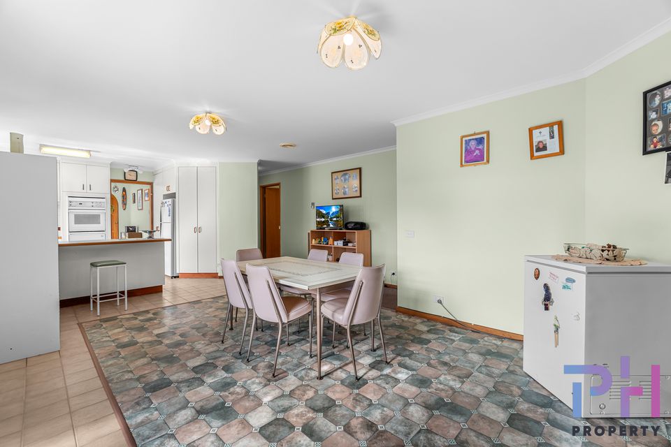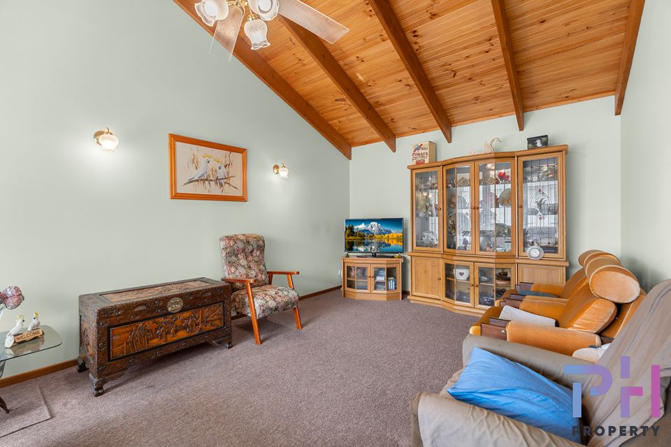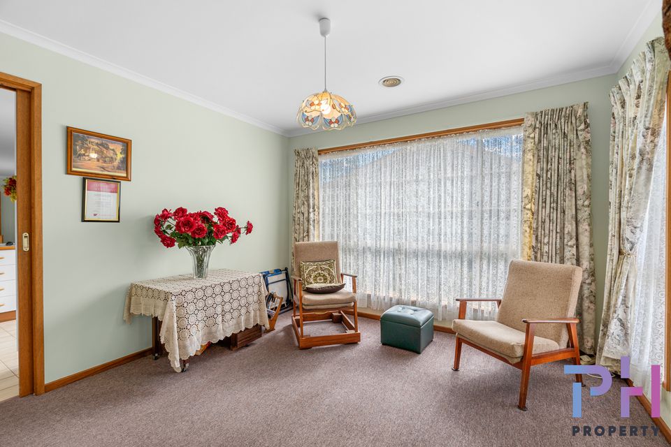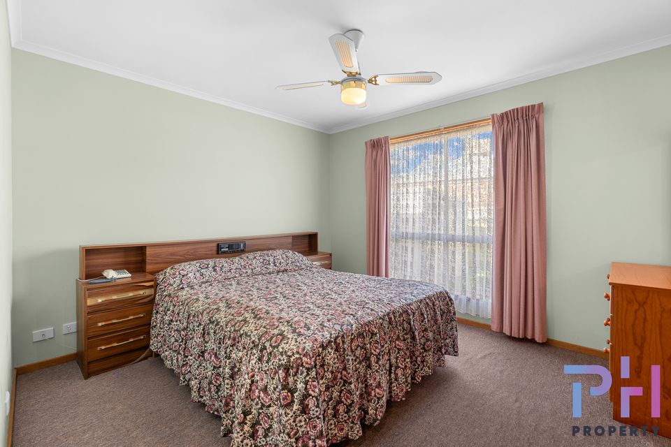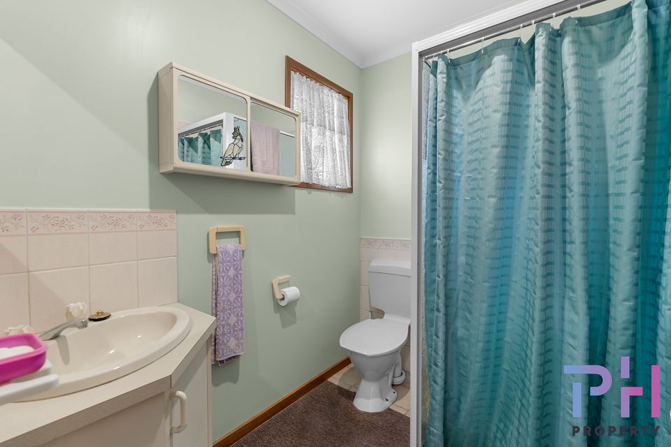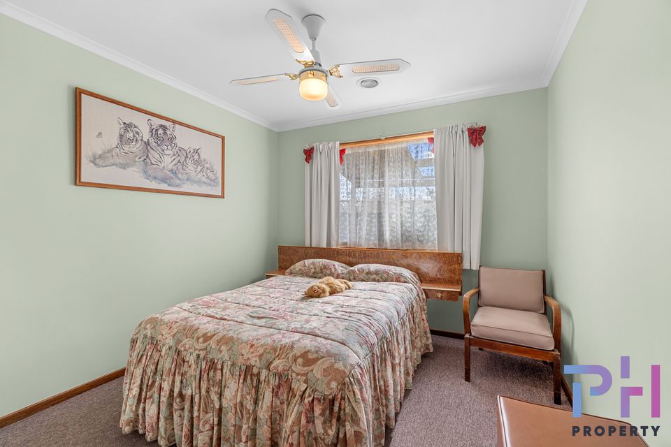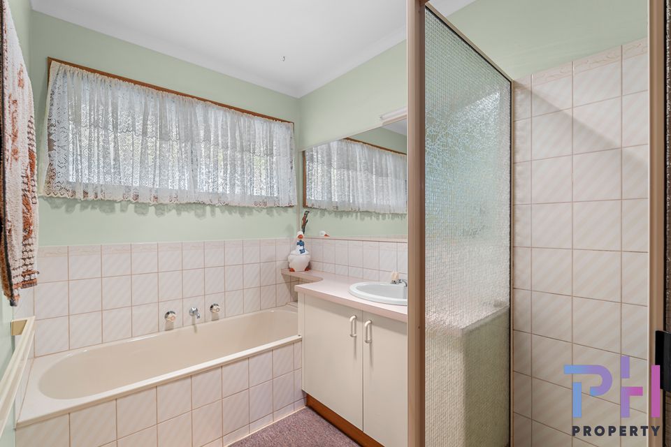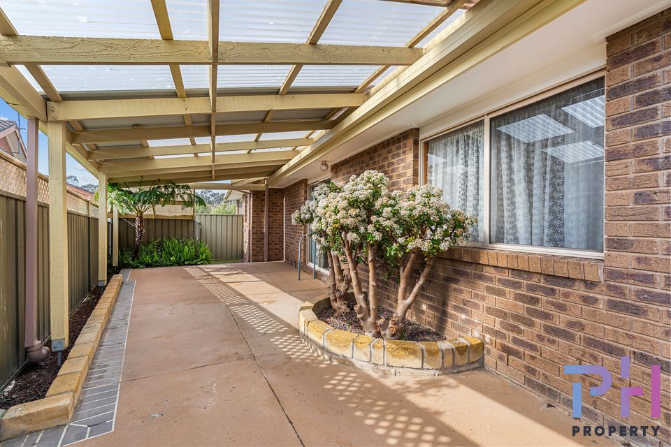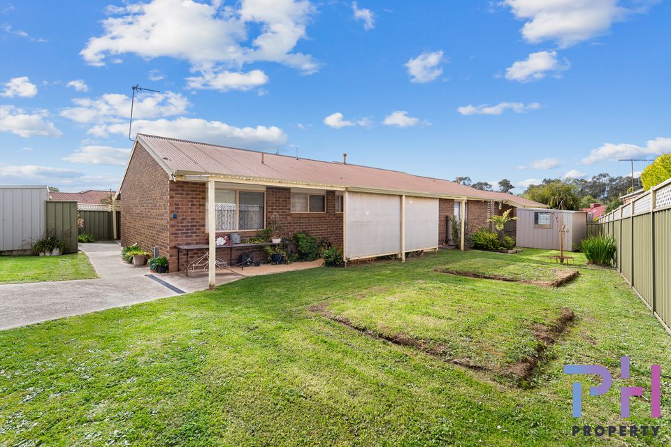EVERYTHING YOU NEED AND MORE!
The property is a classic estate style home circa 1990’s with a spacious double carport on entry, tidy lawns and secure fencing.
Inside the home boasts a large, carpeted lounge with raked ceilings and a ceiling fan; on the northern side of the property is the kitchen, meals/family room. The kitchen is mostly original and in great order with laminate benchtops, four burner gas hot plates and under bench oven, dishwasher, pantry and breakfast bar. Adjoining is the meals/living space which boasts vinyl flooring and a sliding door to the alfresco. On the other side of the kitchen is a carpeted dining room - which may be better utilised as a study. The property also features ducted gas heating throughout!
The four bedrooms are comprised of a carpeted master suite with three-piece ensuite and a walk-in-robe; bedrooms two, three and four are all carpeted and have built-in-robes and all rooms have a ceiling fan. The adjacent laundry is tiled with external access, a broom cupboard and shelving, there’s a toilet adjacent. The family bathroom includes a shower, separate bath and single vanity.
Outside the alfresco is covered and paved, there’s easy access to the private rear yard. There are three sheds, a 6m x 4.5m powered workshop with concrete floor; a 3m x 4m garden shed and a 2m x 3m powered garden shed for tools etc , shaded fernery and the rear yard is secure for pets and kids.
Heating & Cooling
- Gas Heating
Outdoor Features
- Fully Fenced
- Outdoor Entertainment Area
- Shed
Indoor Features
- Built-in Wardrobes
Eco Friendly Features
- Water Tank
Floorplans
Location














