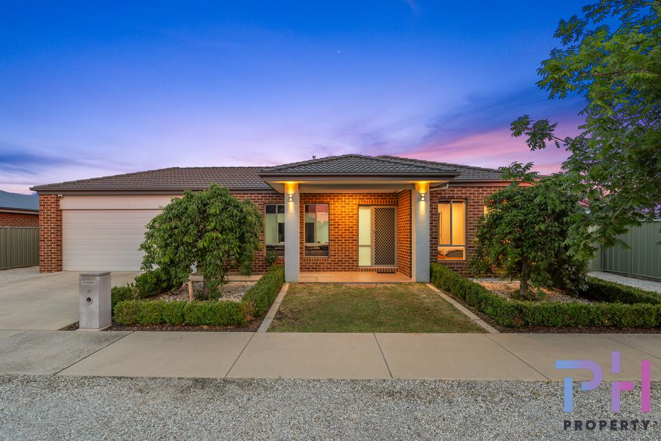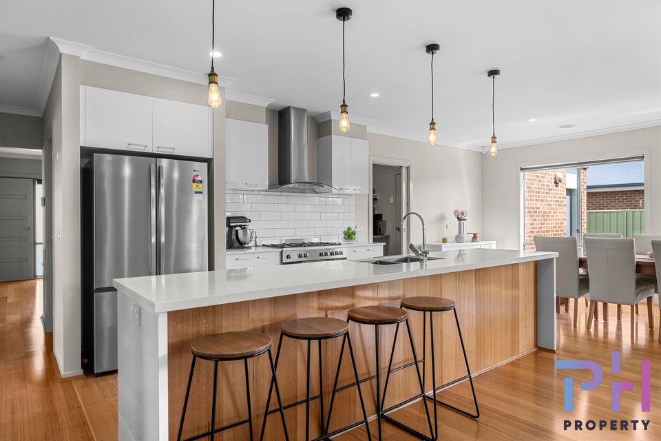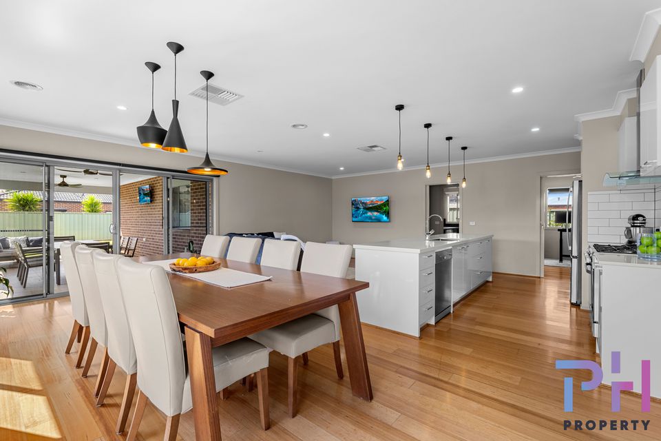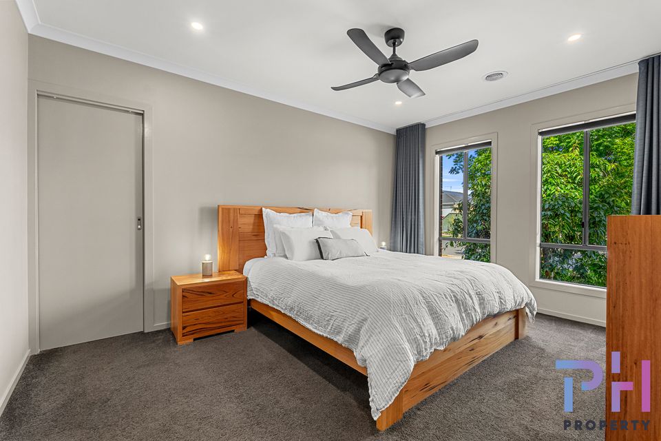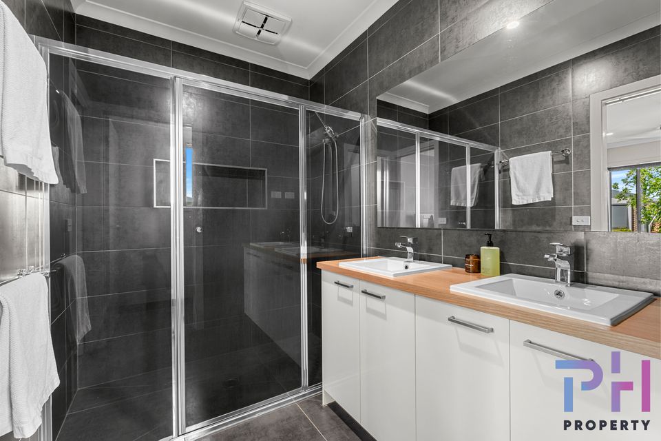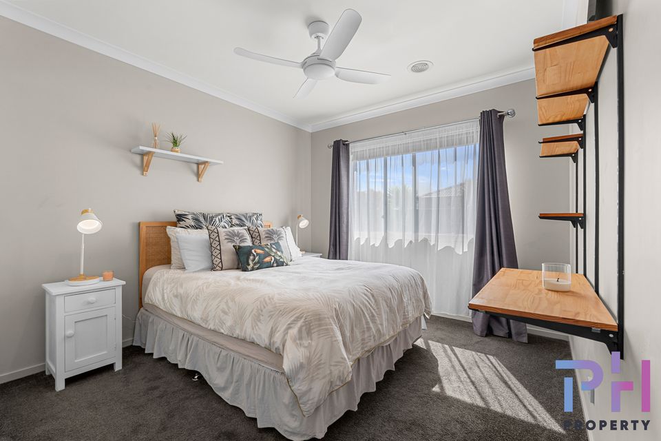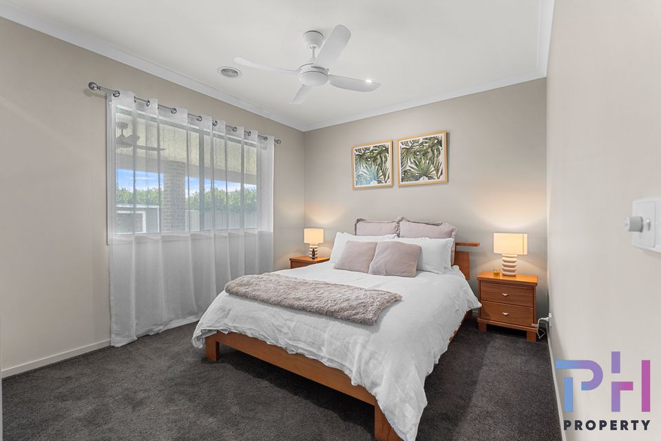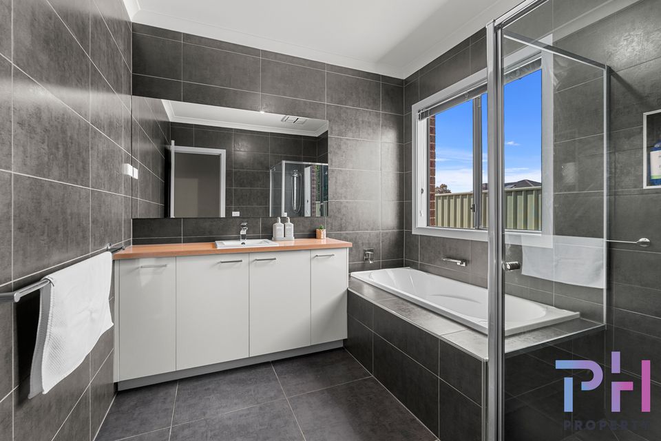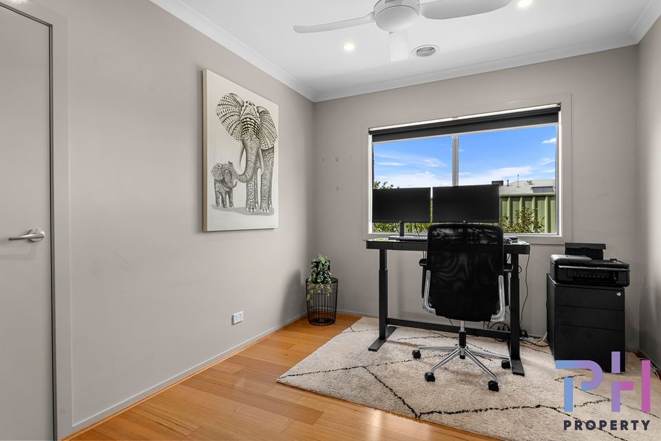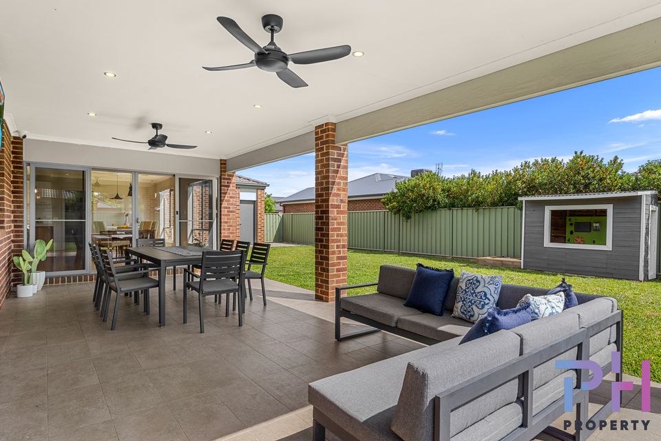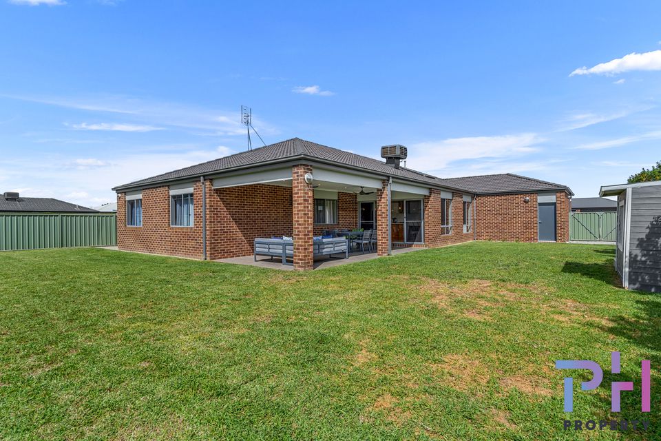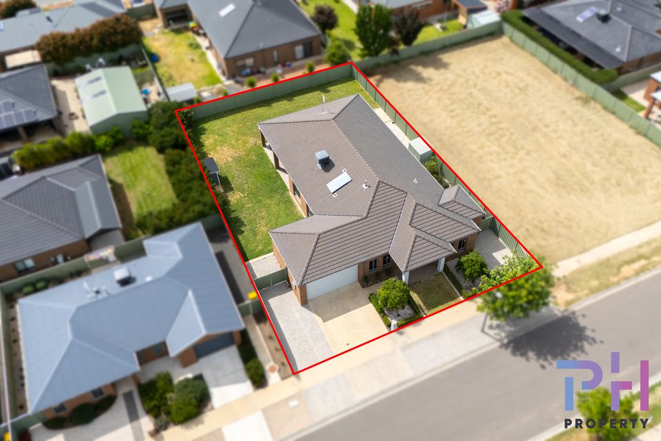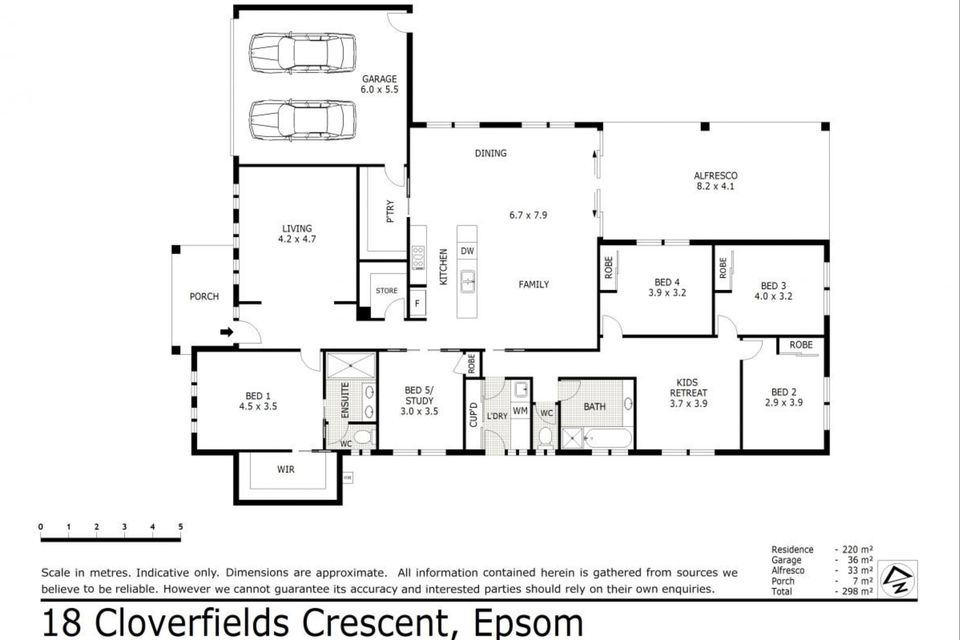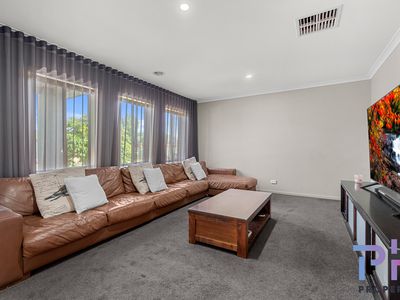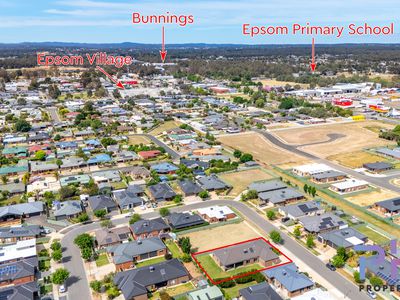LOOKING FOR SPACE? THIS COULD BE YOUR ANSWER!
Discover your dream family home, where comfort meets modern convenience in a beautifully designed space perfect for families and entertaining! Situated in a quiet pocket of Epsom, this home offers a convenient commute to Epsom Shopping Centre, local schools, parks, and gyms, making daily life effortless!
As you step inside, you'll be welcomed by an elegant master suite that boasts luxurious carpet, a ceiling fan for added comfort, full block-out and sheer blinds that allow for soft, natural light. The expansive walk-in robe is a dream, featuring generous shelving and hanging space, making organisation effortless. The master ensuite is a retreat, featuring a double vanity with ample storage, separate toilet and an oversized shower! There’s also an adjacent walk-in linen press/storage room for those extras.
The spacious front lounge area is perfect for family gatherings or cozy evenings, with plush carpets and large windows dressed in sheer curtains that invite warmth and natural light. Nearby, you’ll find the open plan kitchen, living and dining which is a large space, the kitchen features a three-metre breakfast bar, five burner gas cooktop, double sink, and a dishwasher! For added convenience, there is internal access to the double auto garage, leading directly into the butlers pantry. This thoughtful layout not only enhances accessibility but also makes grocery trips a breeze. The combination of these features ensures that this space is very practical. The adjacent meals space is huge and there’s plenty of room for the largest of families in the living space, it boasts polished natural hardwood floors, north facing windows and sliding door access to the alfresco.
Down the hall, each of the additional bedrooms two, three, and four are carpeted, boast ceiling fans and built-in robes, ensuring that everyone has their own space to retreat to! A versatile study can easily serve as a fifth bedroom, offering flexibility to suit your lifestyle needs. The third lounge area, featuring floorboards, provides a perfect space for the kids to play or store their toys!
Outdoors, you’ll find a fantastic undercover alfresco area that is equipped with a ceiling fan, perfect for staying cool on warm days. The large, grassed area is lush and well-maintained, providing plenty of room for kids and pets to play, there is space for a shed if desired. Additionally, there's convenient side access for vehicles, perfect for someone with a trailer or caravan!
Other mentionable features include ducted evaporative cooling throughout, ducted gas heating, a wired security system with CCTV Hub, solar hot water with a booster and the location!! This is a huge family home offering plenty for the asking price.
Heating & Cooling
- Ducted Heating
- Evaporative Cooling
Outdoor Features
- Fully Fenced
- Outdoor Entertainment Area
Indoor Features
- Built-in Wardrobes
- Dishwasher

