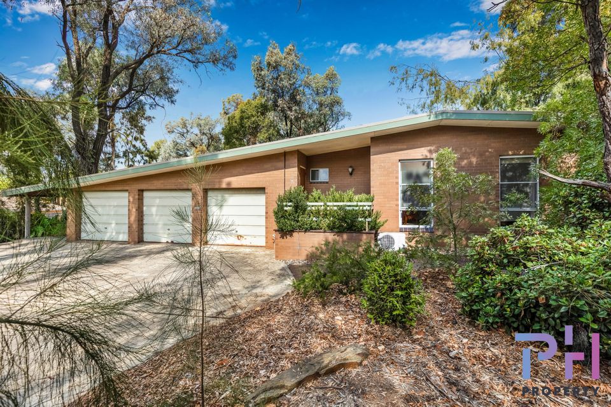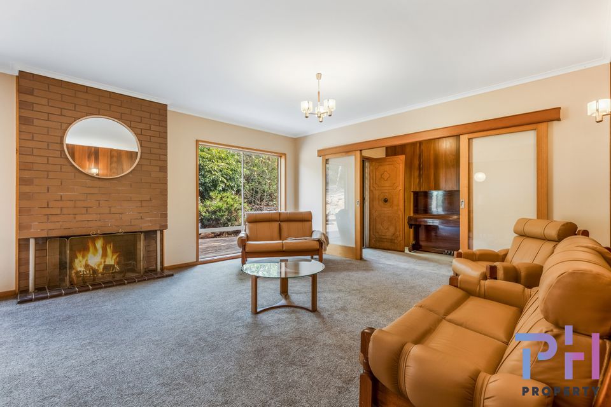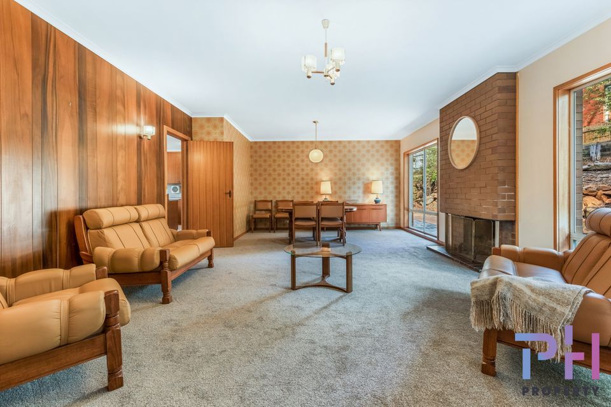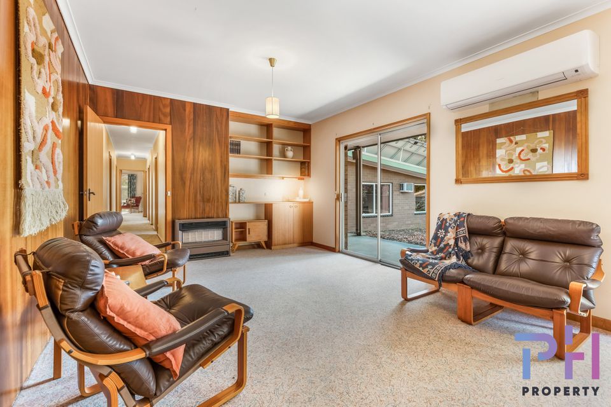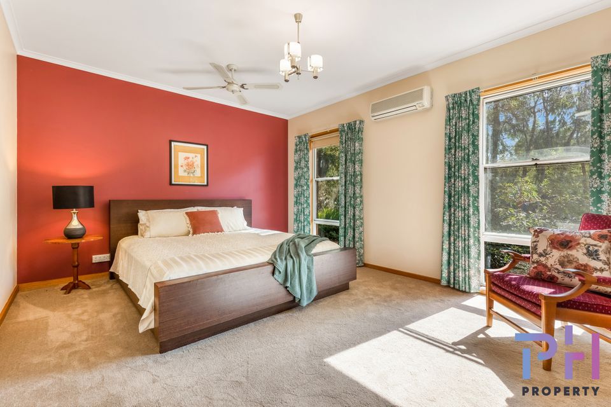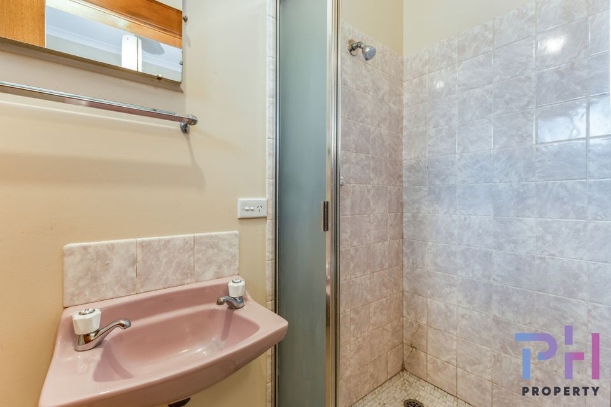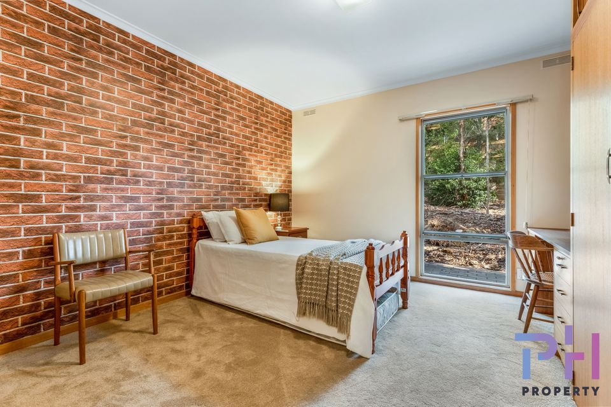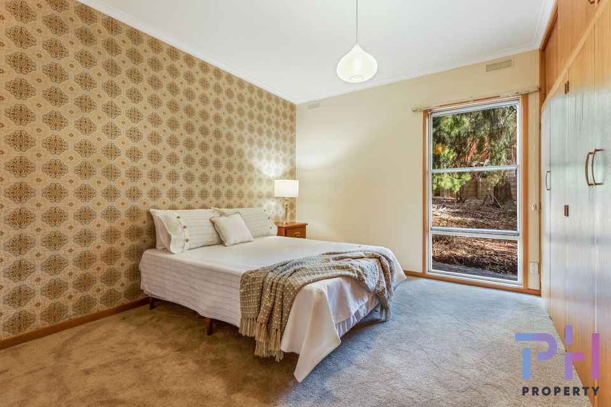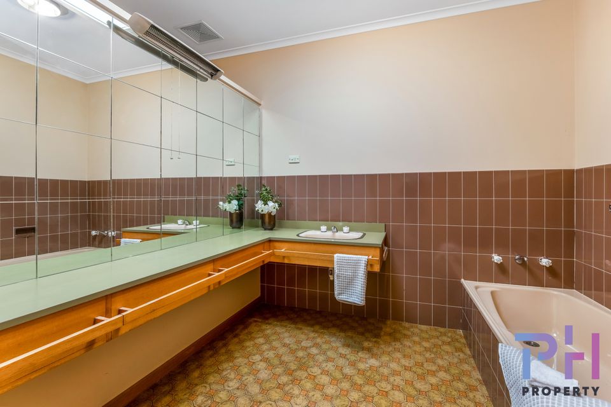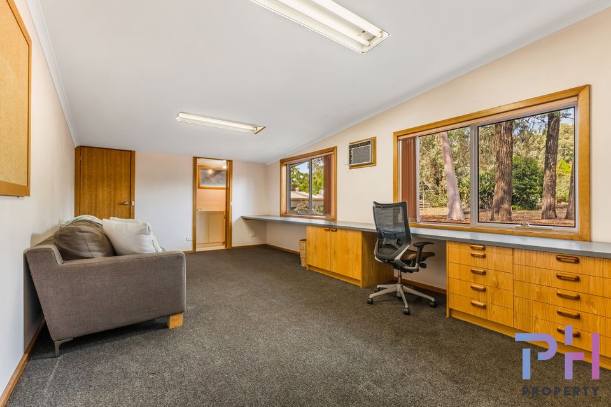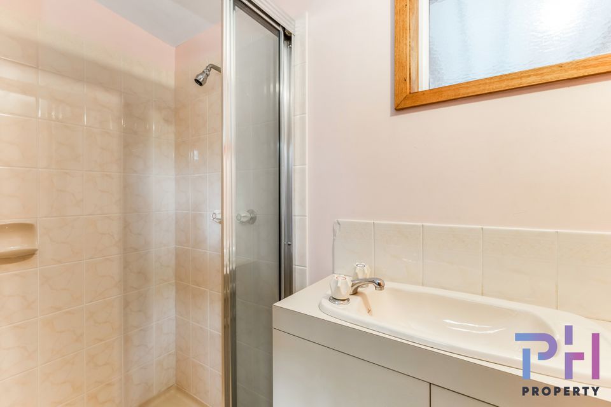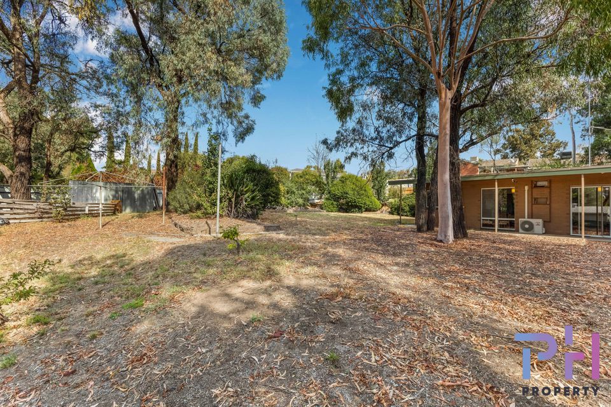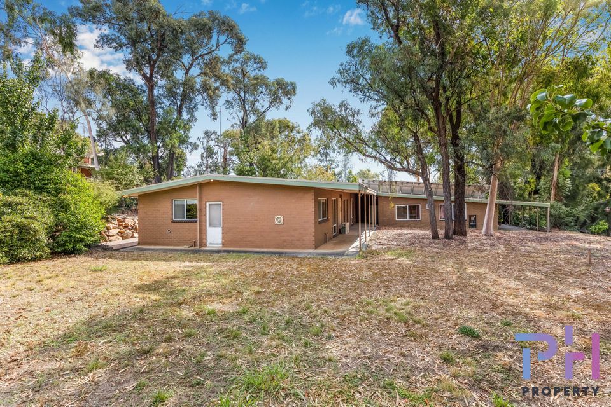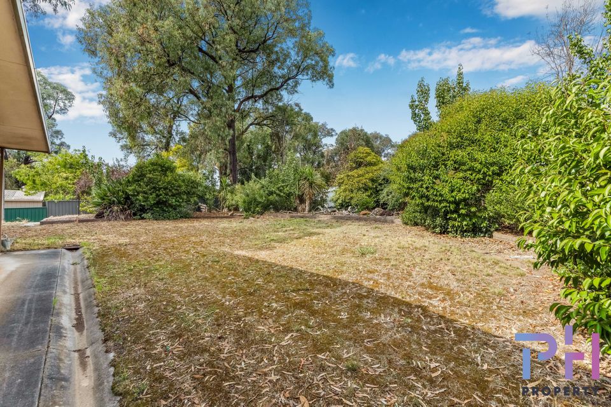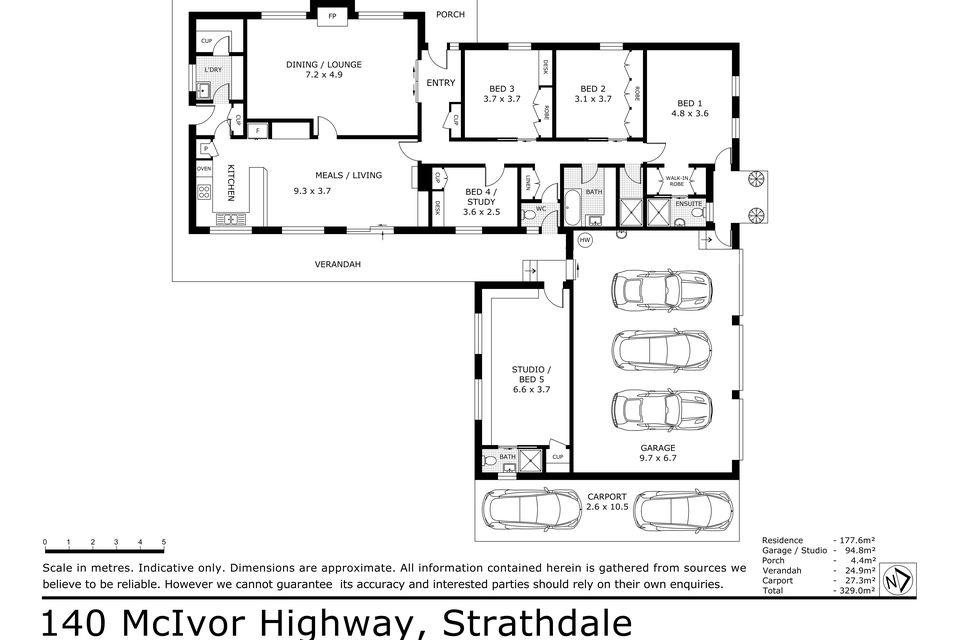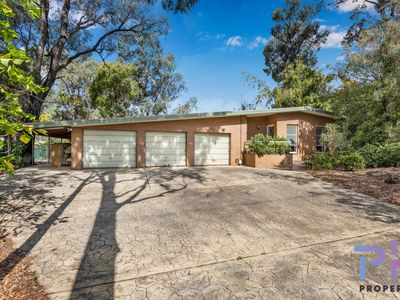SOUGHT AFTER LOCATION
Situated in the highly sought after McIvor Hill precinct is this 5 bedroom home.
Boasting a spacious family sized floor plan that begins with four internal bedrooms (or three + study), each with their own built in robes or cabinetry, whilst he master bedroom has an ensuite, split system unit and access to a private outdoor sitting area. There is a family bathroom in terrific order that has a separate shower room – a design feature that is very practical in avoiding queue’s in the morning household rush! The large formal lounge is a real highlight, lovely big windows. The kitchen forms part of the open plan section of the home which also incorporates the dining and informal second living area. The kitchen has brand new stovetop and oven. The laundry lies off the kitchen and completes the internal layout.
Other features include a triple garage at the front with power and water, solar panel system, a two car carport at the side.
Such a brilliant and highly sought after location with convenience to supermarkets, parks and schools.
Heating & Cooling
- Air Conditioning
- Split-System Air Conditioning
- Split-System Heating
Outdoor Features
- Remote Garage
- Secure Parking
Indoor Features
- Built-in Wardrobes
- Study
- Workshop
Eco Friendly Features
- Solar Panels

