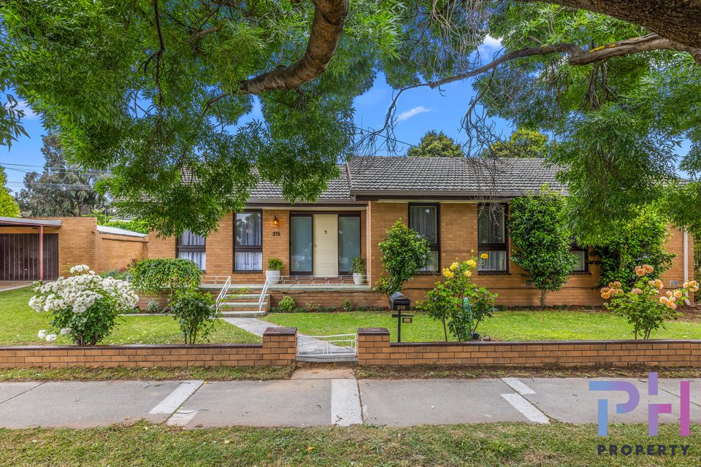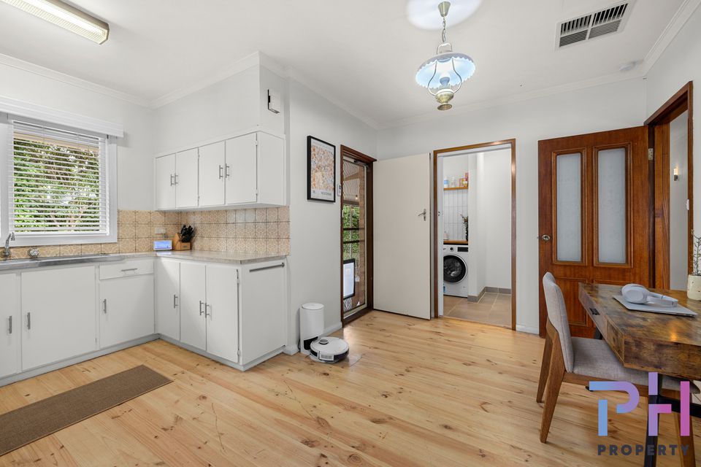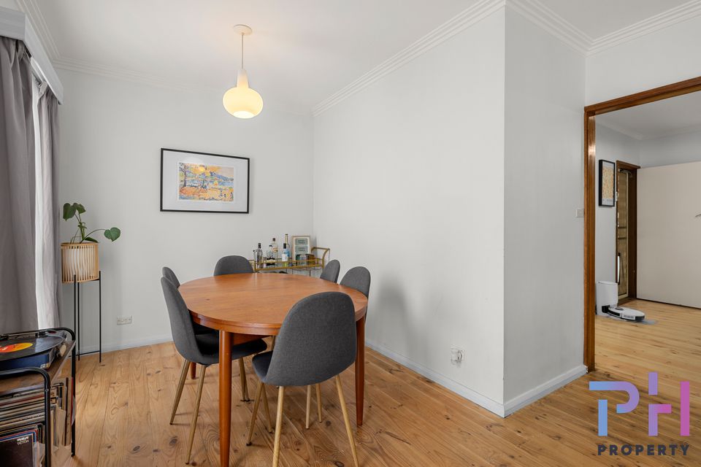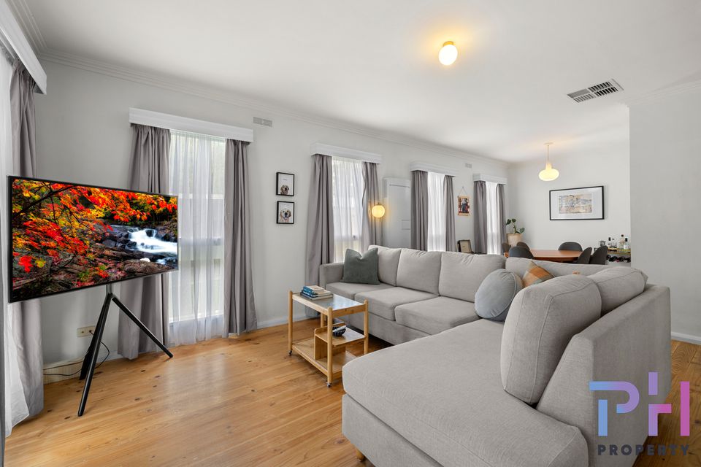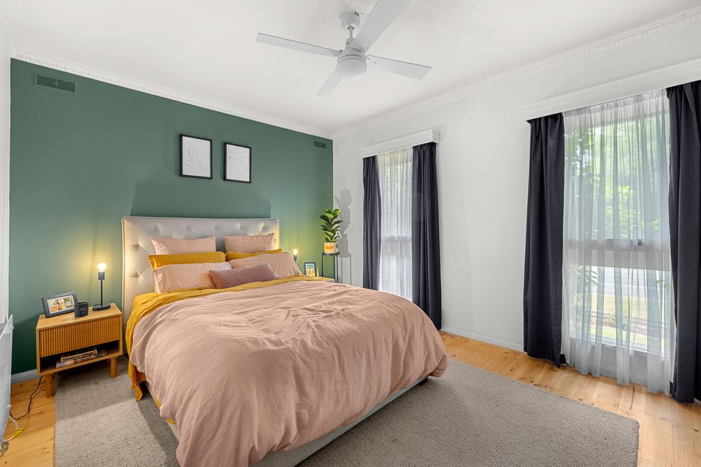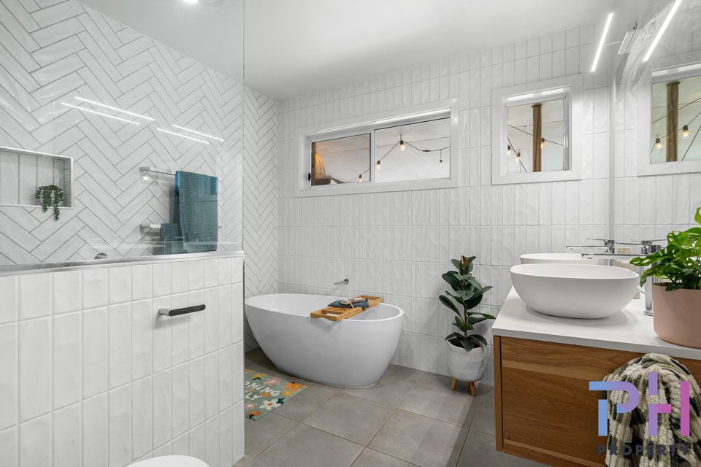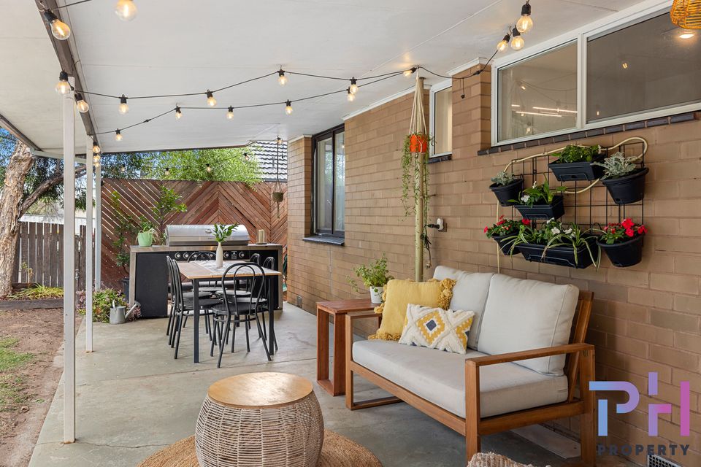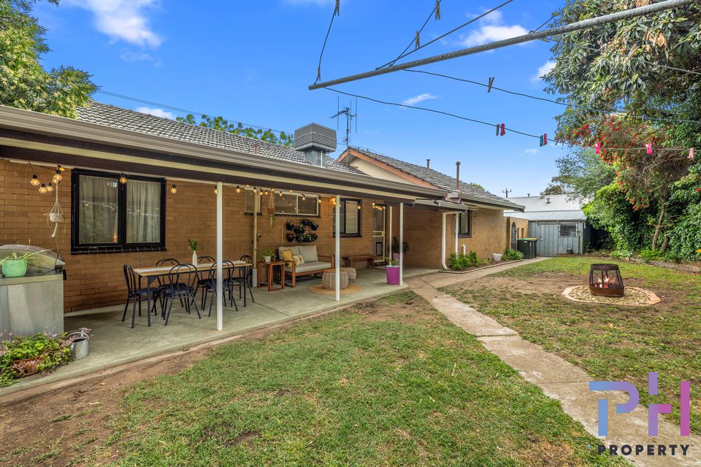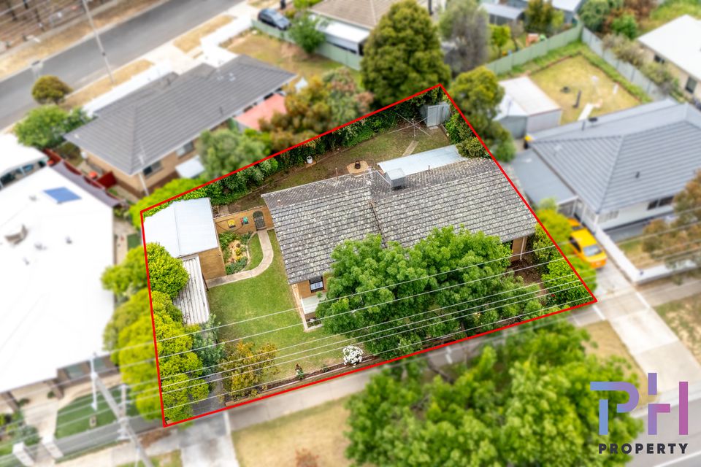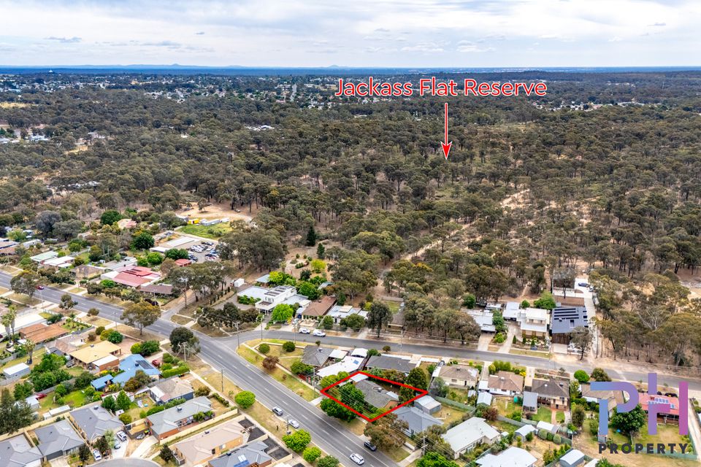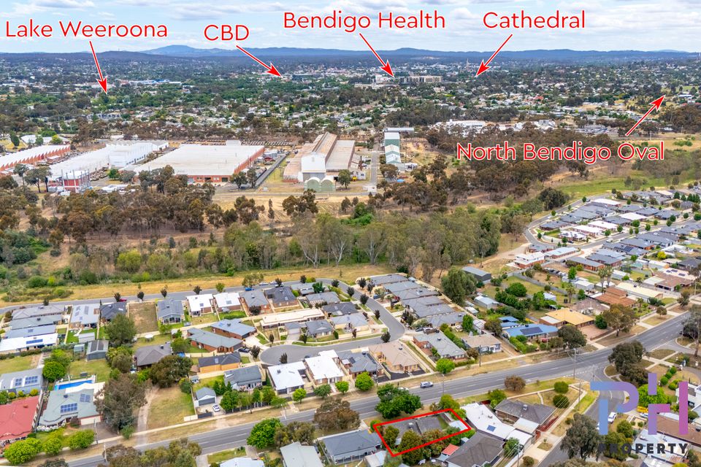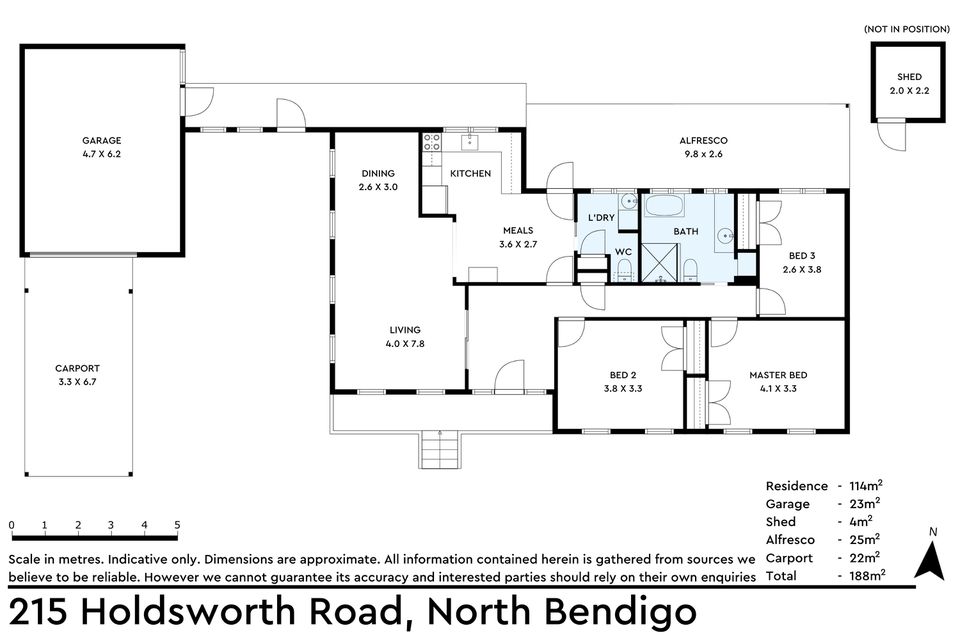NORTH BENDIGO LOCATION
Easy commute to Bendigo’s CBD and all conveniences and you are handy to regional bushland, walking tracks and not too far from Lake Weeroona.
The property boasts a lovely front entry with its light and bright polished pine floorboards and double glass sliding doors opening to the lounge room. The lounge boasts polished floorboards, a gas wall furnace and adjoins the dining.
The kitchen is in good order, it is mostly original and includes a single sink, electric upright cooker and ample cabinetry; there's also space for a study area or meals table in the kitchen space if that's your preference; the tiled laundry is close-by, there’s a broom cupboard, room for a dryer and washer and the toilet is adjacent.
There’s a neat hallway with linen press and polished pine floors that leads to the well-sized bedrooms; bedroom one has built-in-robes, ceiling fan, wall heater and block-out Holland blinds, bedrooms two and three are the same with polished pine floors, built-in-robes, electric wall heaters and Holland blinds.
The family bathroom is superb - fully renovated with extensive tiling throughout, dual basins and a hung vanity, large shower, separate bath and there’s storage.
There’s smart lighting in the bedrooms and living spaces and ducted evaporative cooling throughout to keep the place cool as well.
Outside is a lovely covered alfresco overlooking the private rear yard. The yard is established with a grassed area, shrubs and trees on the boundary. There’s also single carport, a powered 5m x 6m shed with roller door and a garden shed.
Heating & Cooling
- Air Conditioning
- Evaporative Cooling
- Gas Heating
- Split-System Air Conditioning
- Split-System Heating
Outdoor Features
- Fully Fenced
- Outdoor Entertainment Area
- Secure Parking
- Shed
Indoor Features
- Built-in Wardrobes

